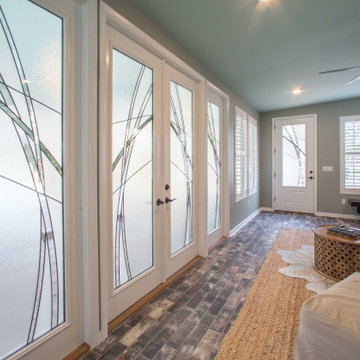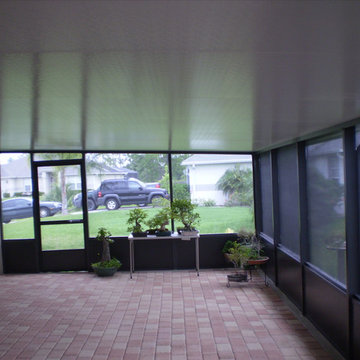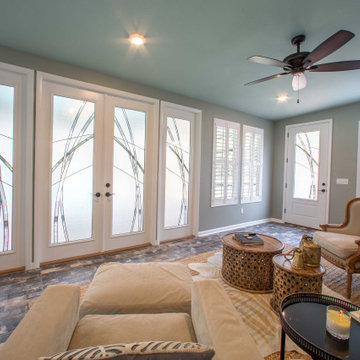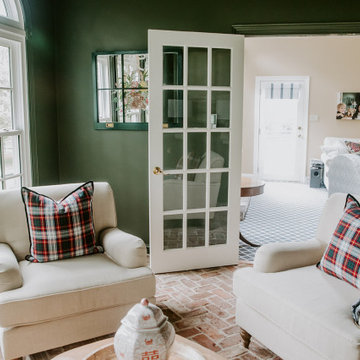Mid-sized Sunroom Design Photos with Brick Floors
Refine by:
Budget
Sort by:Popular Today
121 - 132 of 132 photos
Item 1 of 3
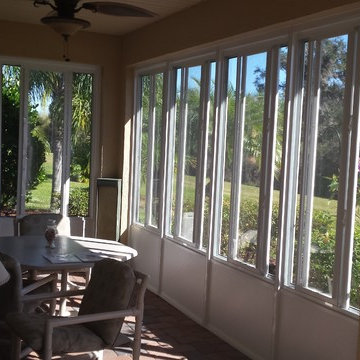
Large two story pool enclosure. Built for customer while he was winning the 2014 Super Bowl XLVIII
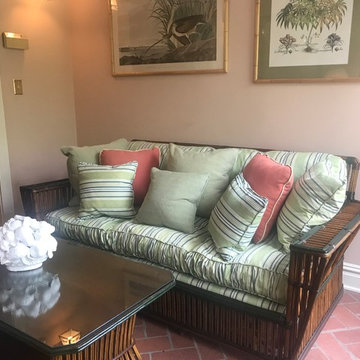
This 10,920 square foot house built in 1993 in the Arts and Crafts style is surrounded by 178 acres and sited high on a hilltop at the end of a long driveway with scenic mountain views. The house is totally secluded and quiet featuring all the essentials of a quality life style. Built to the highest standards with generous spaces, light and sunny rooms, cozy in winter with a log burning fireplace and with wide cool porches for summer living. There are three floors. The large master suite on the second floor with a private balcony looks south to a layers of distant hills. The private guest wing is on the ground floor. The third floor has studio and playroom space as well as an extra bedroom and bath. There are 5 bedrooms in all with a 5 bedroom guest house.
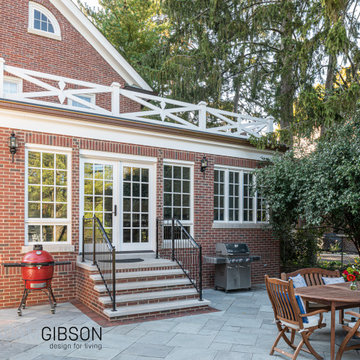
To add to this historic home in a historic district, the design had to perfectly mimic the existing structures.
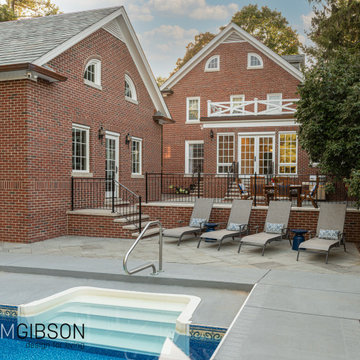
To add to this historic home in a historic district, the design had to perfectly mimic the existing structures.
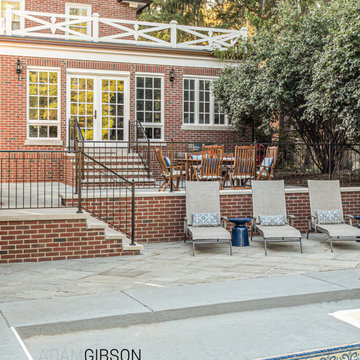
To add to this historic home in a historic district, the design had to perfectly mimic the existing structures.
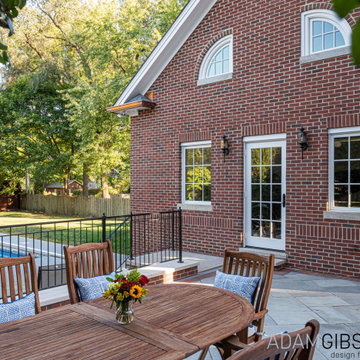
To add to this historic home in a historic district, the design had to perfectly mimic the existing structures.
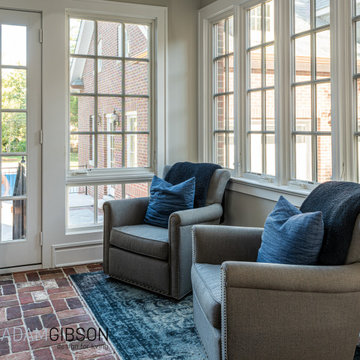
To add to this historic home in a historic district, the design had to perfectly mimic the existing structures.
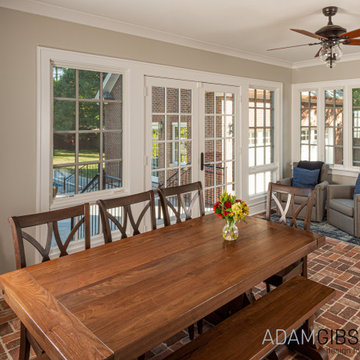
To add to this historic home in a historic district, the design had to perfectly mimic the existing structures.
Mid-sized Sunroom Design Photos with Brick Floors
7
