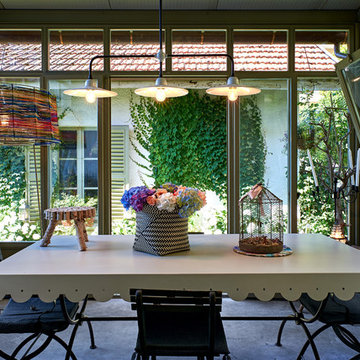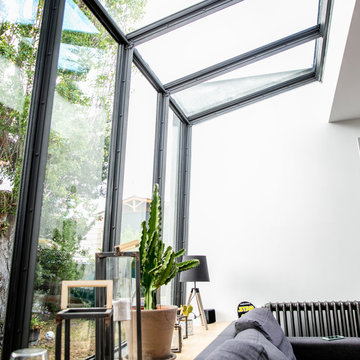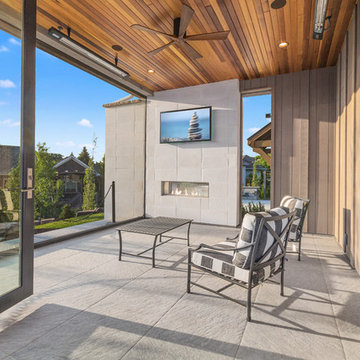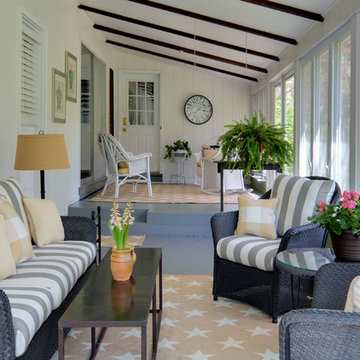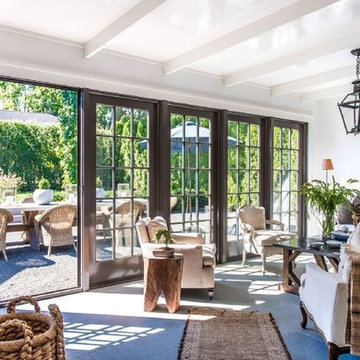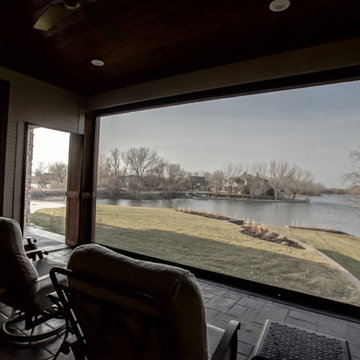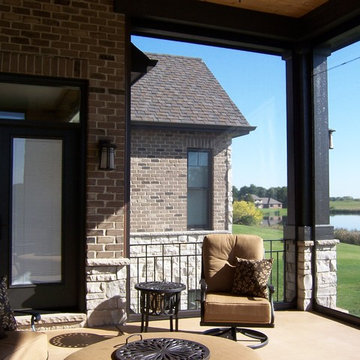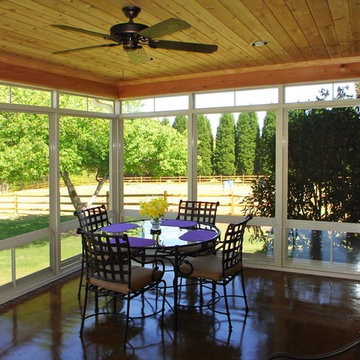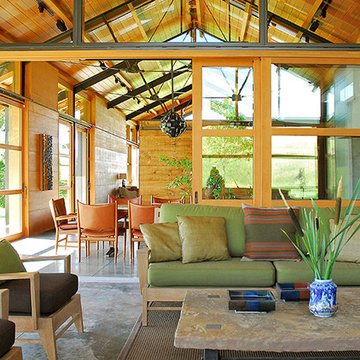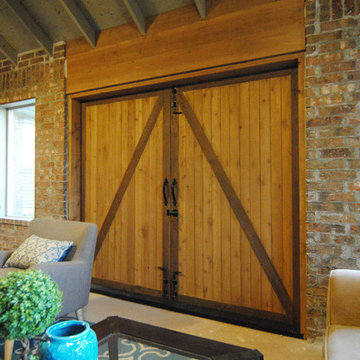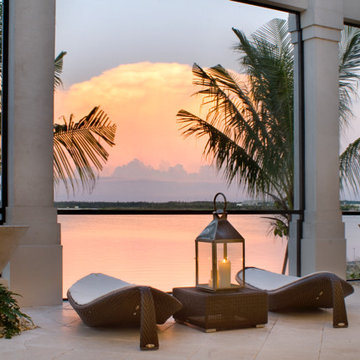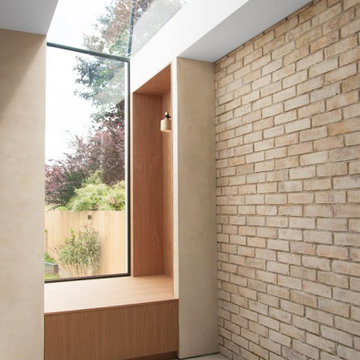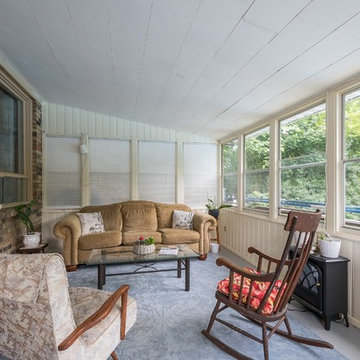Mid-sized Sunroom Design Photos with Concrete Floors
Refine by:
Budget
Sort by:Popular Today
161 - 180 of 397 photos
Item 1 of 3
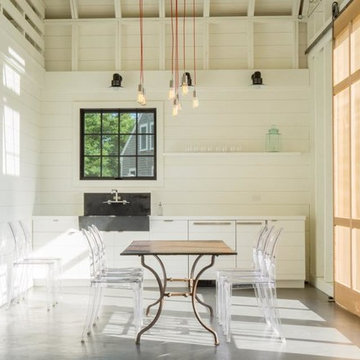
Pool Barn in Cape Cod, MA
Photography by Michael Conway
Landscape architect - Kimberly Mercurio
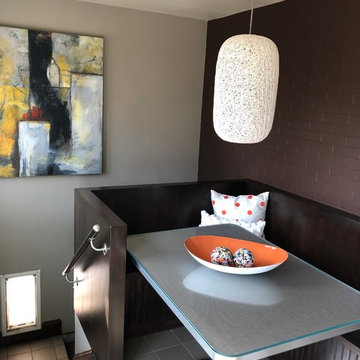
Built In Breakfast Nook overlooks the manicured backyard. Wonderful for enjoying morning coffee or reading the newspaper or doing homework.
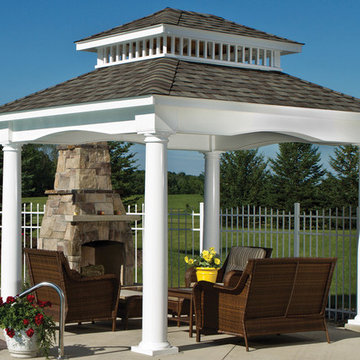
This stylish pavilion will add prestige and comfort to your outdoor living space and look great for years to come. we build only the highest quality outdoor structures.
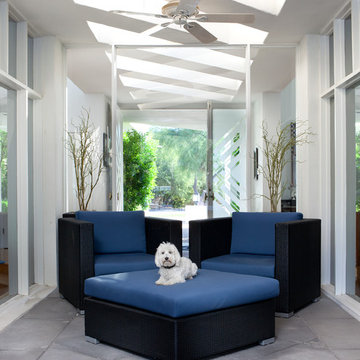
This contemporary home featured a style reminiscent of Richard Meier. This was a renovation, as the pool prior had an artificial rock that used to belong to a penguin exhibit in a zoo. The pool was being upgraded along with the house.
We put in an iron wood tree in the pool and moved the fake rock water fall. This
converted the pool to a lautner overflow, which brings the water flush with the floor of the backyard and makes the pool into a perfect mirror to reflect the iron wood tree.
The west facing backyard was blasted by the sun, so added two additional iron wood trees to filter out the light. The white wall behind the trees hide the portal spa -- creating a secret destination. The outdoor kitchen cabana bookends the architecture space to close the space and make it feel complete --- previously the space was a gaze looking out to the tennis court.
We brought the granite slabs from the kitchen out to the pool to create the water floating feature that has 8 foot long stainless steel spillway, creating a perfect shade of glass in the reflection pool.
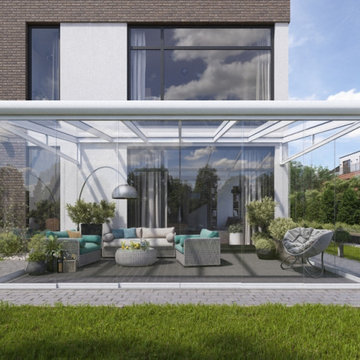
Unser Wintergarten wird als Bausatz mit Seitlichen und Vorderen Verglasung als Schienensystem mit einer detaillierter Montageanleitung an Sie ausgeliefert. Es besteht die Möglichkeit Ihren Wintergarten in unserem Konfigurator zu gestallten. Ebenfalls können Sie optional Ihren Wintergarten mit Durchdacht Sonnenschutz auszustatten. Durchdacht.de bietet auch diesen Wintergarten mit Montage
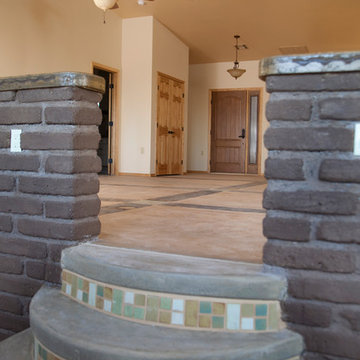
Syzygy Tile, adobe trombe wall, colored concrete caps
Photo by ,
George Austin
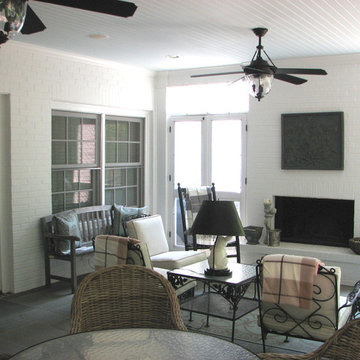
Screen porch addition with brick fireplace and blue stone flooring, Tongue and Groove Ceiling Boards.
Mid-sized Sunroom Design Photos with Concrete Floors
9
