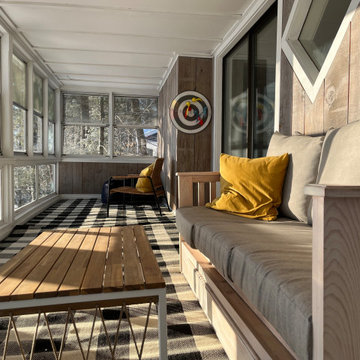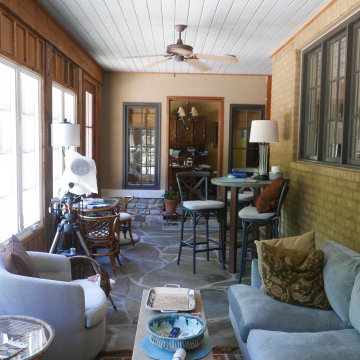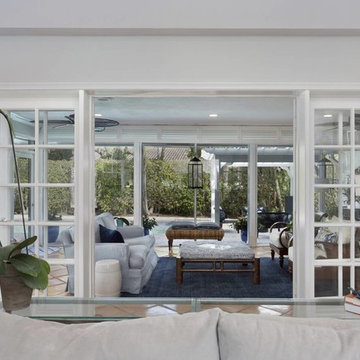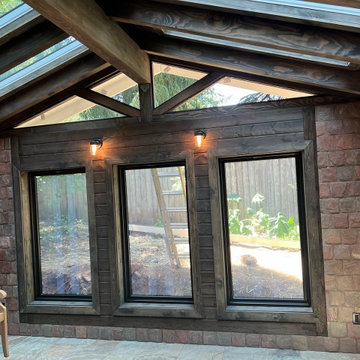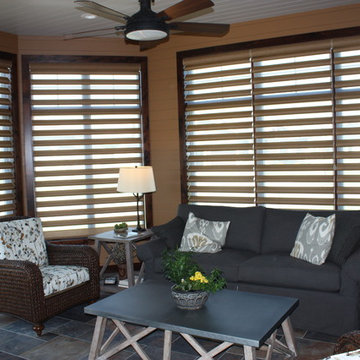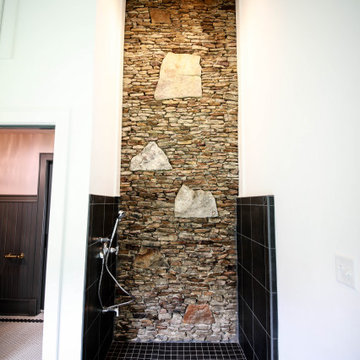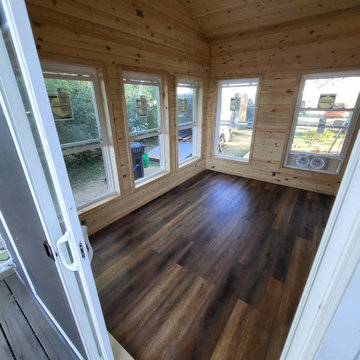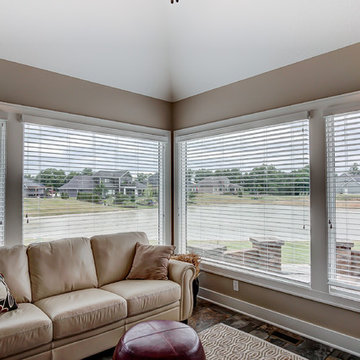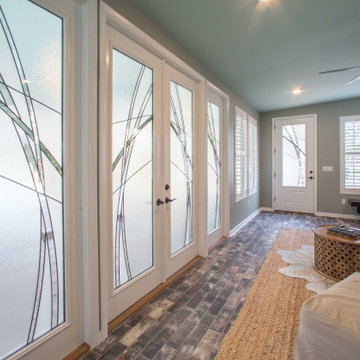Mid-sized Sunroom Design Photos with Multi-Coloured Floor
Refine by:
Budget
Sort by:Popular Today
141 - 160 of 208 photos
Item 1 of 3
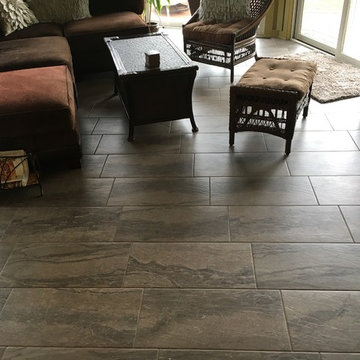
This customer wanted to transition to a tile floor for their sunroom. A heated floor in the sunroom means that they will still be able to the space even in the cold winter months.
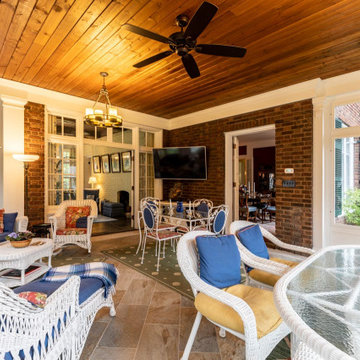
Elegant sun room addition with custom screen/storm panels, wood work, and columns.
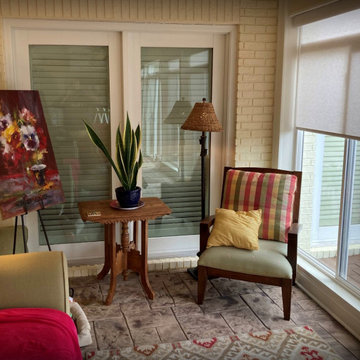
These light filtering roller shades help beat the heat in this Scottsboro sunroom. An effortless cordless function makes them easy to use. When you are ready to enjoy your view, they take up very little room when rolled up
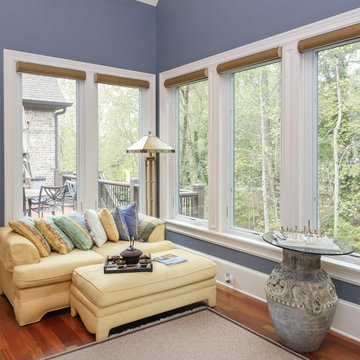
Wonderful den with new white casement windows we installed. This stylish space with a gorgeous view of natural outside looks stunning surrounded in all new windows providing superb energy efficiency. Find out more about replacing your windows with Renewal by Andersen of Georgia, serving the whole state.
. . . . . . . . . .
We offer windows in a variety of styles -- Contact Us Today: (844) 245-2799
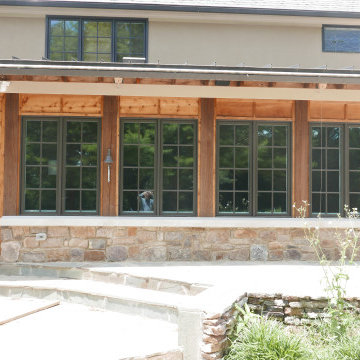
Windsor casement windows, Provia Signet Series 8' fiberglass door, and stone knee wall with limestone caps on exterior!
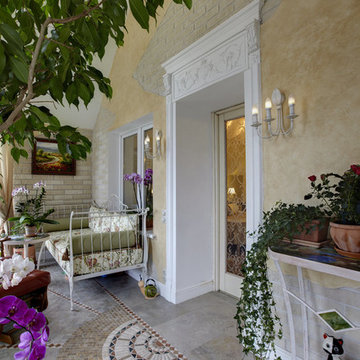
Этот дом, купленный заказчиком в виде говой кирпичной коробки, был подвергнут реконструкции более чем наполовину своего объема. На первом этаже вместо гаража сделали гостевые спальни, пристроили остекленный тамбур - парадный вход, с балконом на 2 этаже, веранду на выходе в сад превратили в помещение столовой, а над ней на 2 этаже вытянули кровлю и сделали зимний сад. Стилистически архитектурный объем здания решили в виде дворянской усадьбы в классическом стиле,оштукатурили стены, добавили лепнину и кованые ограждения. Под стиль основного дома мной был спроектирован отдельно стоящий гараж - хозблок,с помещением для садовника и охраны на 2 этаже.
Внутренний интерьер дома выполнен в классическом ,французском стиле, с добавлением витражей, кованой лестницы, пол в холле 1 этажа выложен плитами из травертина со вставкой из мраморной мозаики. Голубая гостиная получилась легкая и воздушная благодаря светлым оттенкам стен и мебели. Люстры итальянской фабрики Mechini, ручной работы, делают интерьер гостиной узнаваемым, индивидуальным.
Радиусные двери, образующие лестничный холл перед кабинетом на промежуточном этаже и встроенная мебель в самом кабинете выполнены по эскизам архитектора мастерами-краснодеревщиками. Витражи, которые украшают двери, а также витражи в холле 1 этажа и на лестнице - выполнены в технике "Тиффани" художниками по стеклу.
Интерьер хозяйской спальни является изящным фоном для мебели ручной работы - комплект кровать, тумбочки, комод, туалетный столик - серо-голубые тканевые обои и тепло-бежевый фон стен создают мягкую, приятную атмосферу, а полог из кружевной ткани над кроватью добавляет уюта.
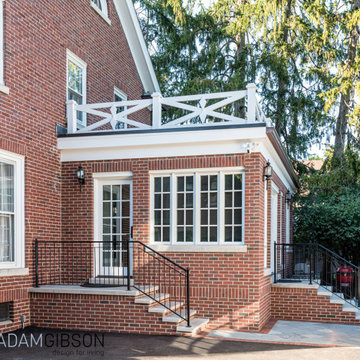
To add to this historic home in a historic district, the design had to perfectly mimic the existing structures.
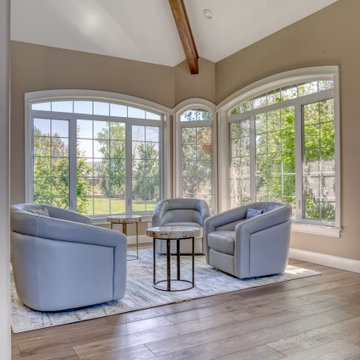
Oregon home sunroom with Orris Maple engineered wood from the True Collection
PC: The Hardwood Floor Company in Bend, OR
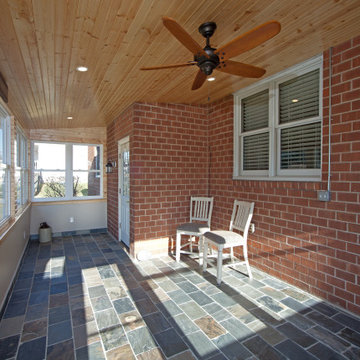
Nothing about the old sunroom was sunny and fresh. But the new door, windows, slate tile floor and spruce ceiling with some recessed lighting did the trick. All that and some fresh white paint turned this room into a room that's ready to greet the day.
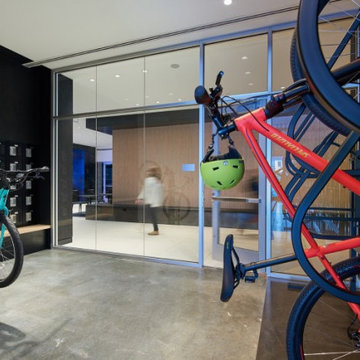
Mozaic East, through its tech-forward design, robust on-site amenity package and sustainable focus, MoZaic is intentionally designed for the needs of today and tomorrow’s tenants. For this project we provided a specialty floor coating as requested by the Opus.
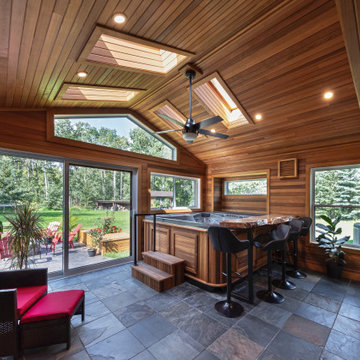
Our client was so happy with the full interior renovation we did for her a few years ago, that she asked us back to help expand her indoor and outdoor living space. In the back, we added a new hot tub room, a screened-in covered deck, and a balcony off her master bedroom. In the front we added another covered deck and a new covered car port on the side. The new hot tub room interior was finished with cedar wooden paneling inside and heated tile flooring. Along with the hot tub, a custom wet bar and a beautiful double-sided fireplace was added. The entire exterior was re-done with premium siding, custom planter boxes were added, as well as other outdoor millwork and landscaping enhancements. The end result is nothing short of incredible!
Mid-sized Sunroom Design Photos with Multi-Coloured Floor
8
