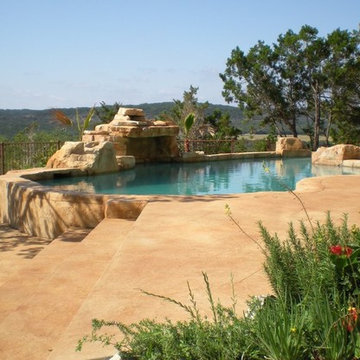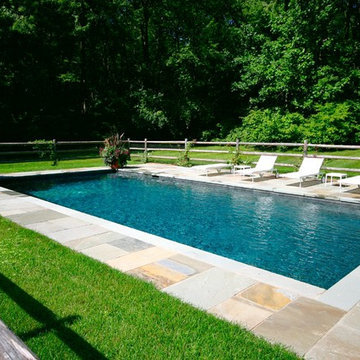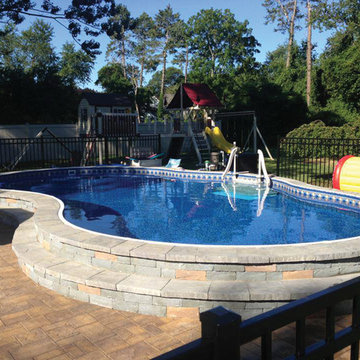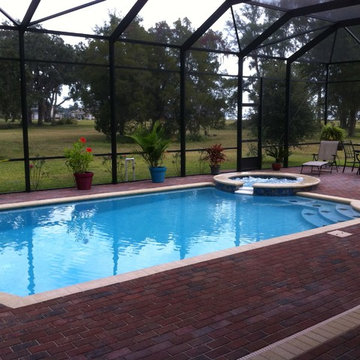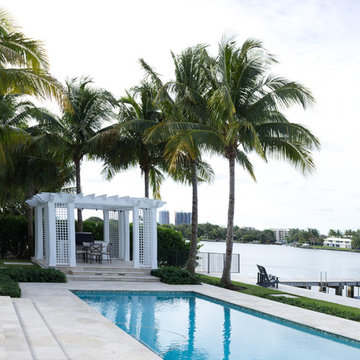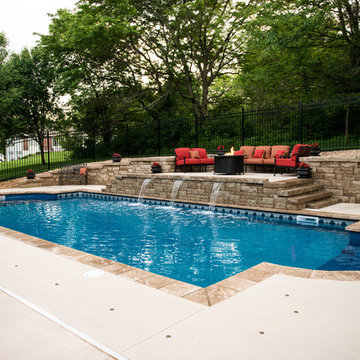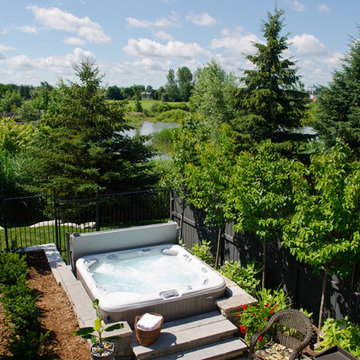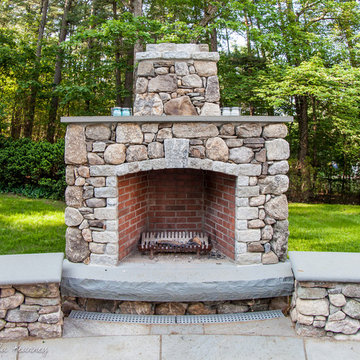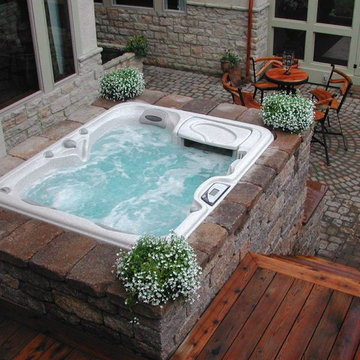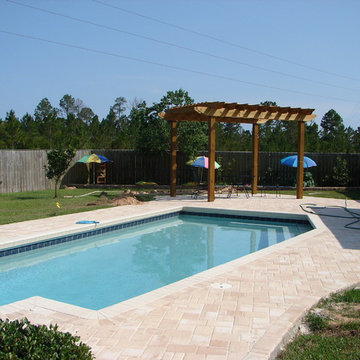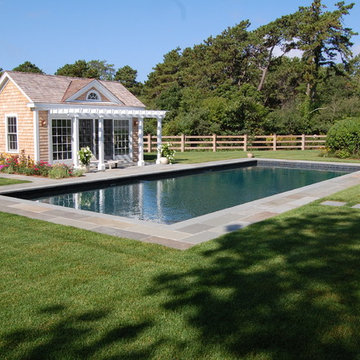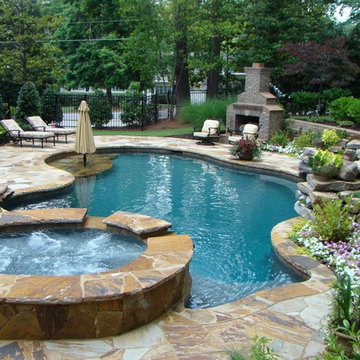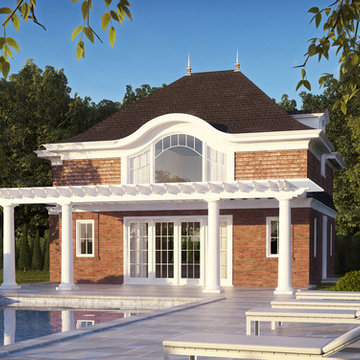Mid-sized Traditional Pool Design Ideas
Refine by:
Budget
Sort by:Popular Today
41 - 60 of 10,615 photos
Item 1 of 3
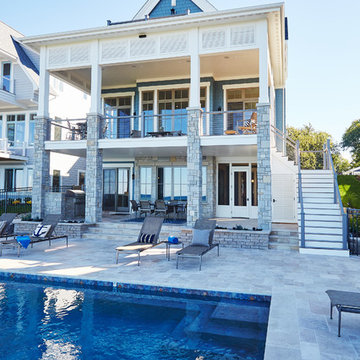
Designed with an open floor plan and layered outdoor spaces, the Onaway is a perfect cottage for narrow lakefront lots. The exterior features elements from both the Shingle and Craftsman architectural movements, creating a warm cottage feel. An open main level skillfully disguises this narrow home by using furniture arrangements and low built-ins to define each spaces’ perimeter. Every room has a view to each other as well as a view of the lake. The cottage feel of this home’s exterior is carried inside with a neutral, crisp white, and blue nautical themed palette. The kitchen features natural wood cabinetry and a long island capped by a pub height table with chairs. Above the garage, and separate from the main house, is a series of spaces for plenty of guests to spend the night. The symmetrical bunk room features custom staircases to the top bunks with drawers built in. The best views of the lakefront are found on the master bedrooms private deck, to the rear of the main house. The open floor plan continues downstairs with two large gathering spaces opening up to an outdoor covered patio complete with custom grill pit.
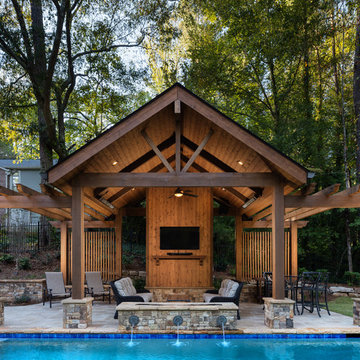
The gabled cabana features an outdoor living space, fire table and water feature combination, enclosed bathroom, and a decorative cedar tongue-and-groove wall that houses a television. The pergolas on each side provide additional entertaining space. The custom swimming pool includes twin tanning ledges and a stacked stone raised spa with waterfall.
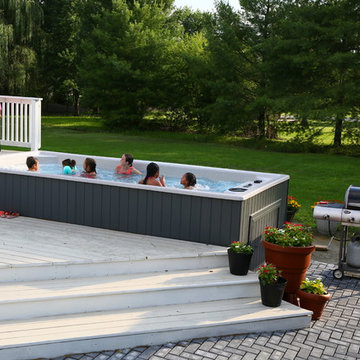
Backyard pool party. Swim spa / hot tub combo on the deck.
Kids are enjoying the "lazy river" feature.
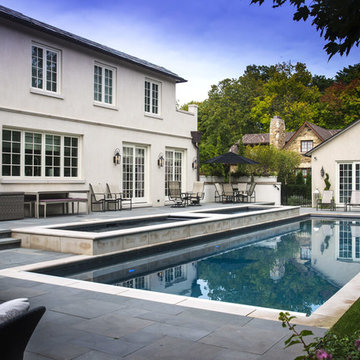
Request Free Quote
This backyard features a rectangular swimming pool, an exercise swim spa, and a custom spa. The swimming pool measures 15'0" x 50'0", the Spa measures 6'0" x 16'0" and the exercise pool measures 6'0" x 16'0". All three pools have automatic pool covers with stone lid systems. All three pools have LED colored lighting. The coping is Valders, Buff-colored Limestone. The interior exposed aggregate finish color is Midnight Blue. The patio area also features a fire pit, as well as a natural stone pool deck and coping.
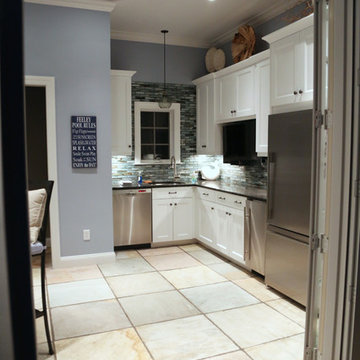
Interior / kitchen of the beautiful and functional pool house featuring slate flooring, stainless steel appliances, black granite counter top and recessed lighting.
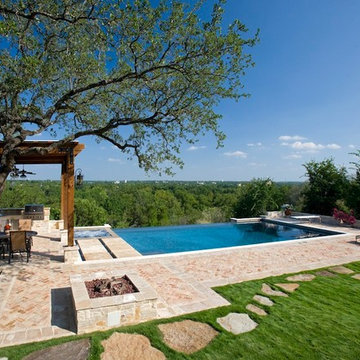
Lovely backyard in New Braunfels, Texas. The vanishing edge pool (also called an infinity or negative edge) overlooks the Hill Country and has a spa for ultimate relaxation. Right next to the pool is an outdoor kitchen, complete with a propane grill, sink, and plenty of counter space. Beautiful natural stones make a walkway to the pool from the house, and there is plenty of decking around the pool for sunbathing.
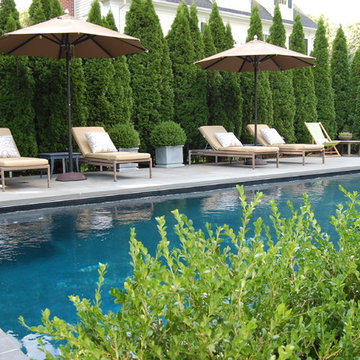
Pennsylvania Bluestone pool patio surrounding a rectangular/formal swimming pool. Emerald Green Arborvitae provide privacy.
Mid-sized Traditional Pool Design Ideas
3
