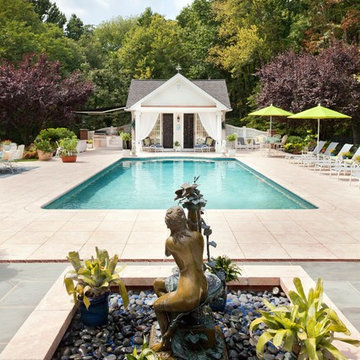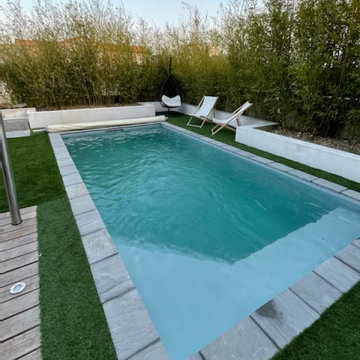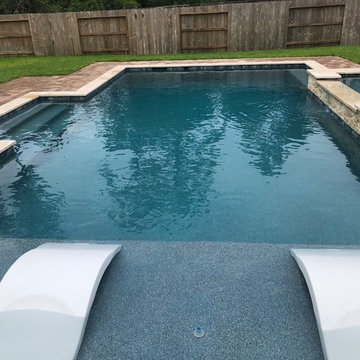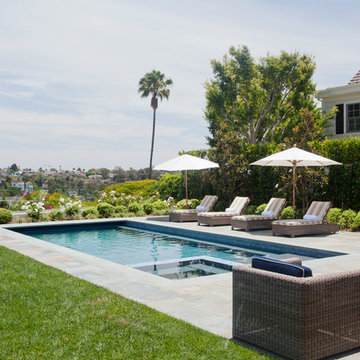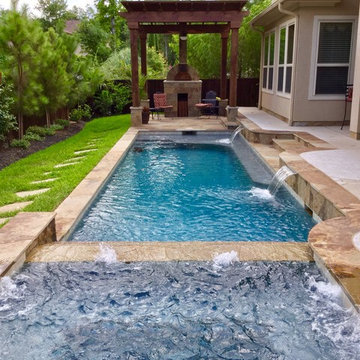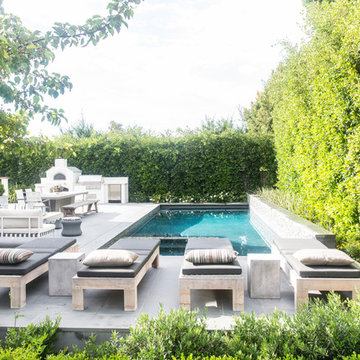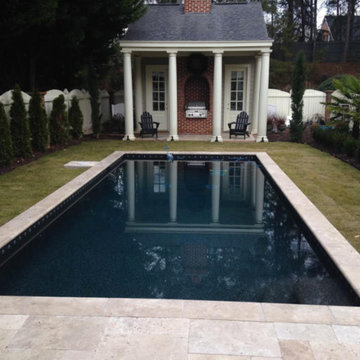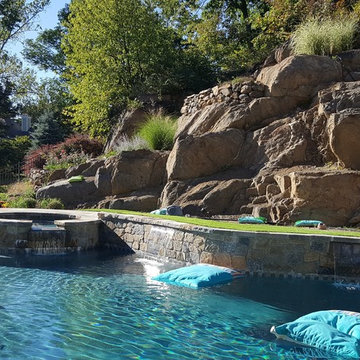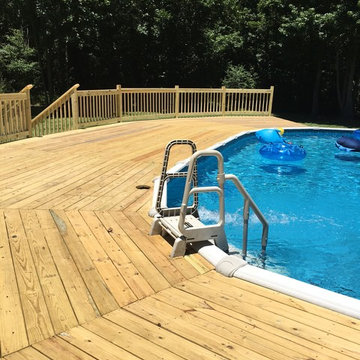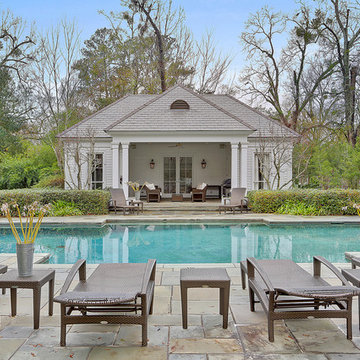Mid-sized Traditional Pool Design Ideas
Refine by:
Budget
Sort by:Popular Today
61 - 80 of 10,613 photos
Item 1 of 3
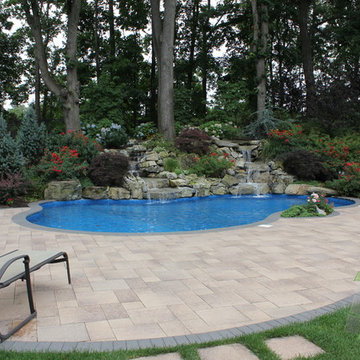
This traditional swimming pool with a naturalistic waterfall features Unilock Umbriano concrete pavers. Relax, and enjoy the view!
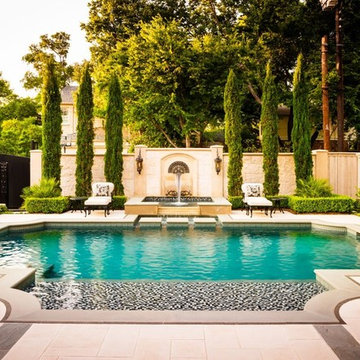
Randy Angell, Designer
The main focal point of this project is the 7' limestone and cast stone wall, with a laser cut steel sculpture, created by Randy Angell. The cast stone columns and center arch echo the architecture of the home and create the perfect backdrop for the raised spa.
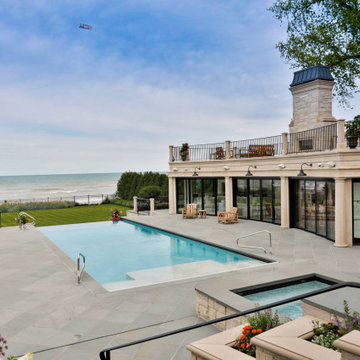
Request Free Quote
This lovely rectilinear swimming pool measures 20’0” x 46’0”, and has a separate, raised hot tub measuring 9’0” x 9’0”. On top of the hot tub is a raised wall water feature with three sheer descent waterfalls. The shallow end features a 20’0” sun shelf with two sets of attached steps. On the opposite end of the pool, there is a 20’0” infinity edge system overlooking Lake Michigan. Both the pool and hot tub feature Bluestone coping. Both the pool and hot tub interior finishes are Ceramaquartz. The pool features an automatic hydraulic pool cover system with a custom stone walk-on lid system. The pool and hot tub feature colored LED lighting. There is an in-floor cleaning system in the pool. Photography by e3.
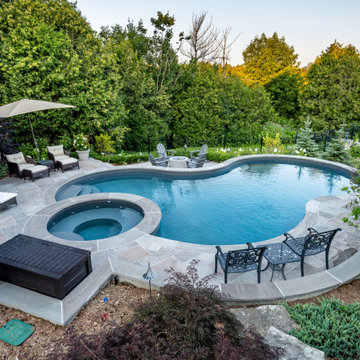
This young family in Whitby worried it might not be possible to have a pool in their backyard. Their lot sloped steeply toward the back and dropped off sharply just fifteen feet behind the house. Also, they were on a ravine conservation area with its own challenges. Fortunately, the Betz design department had the solution.
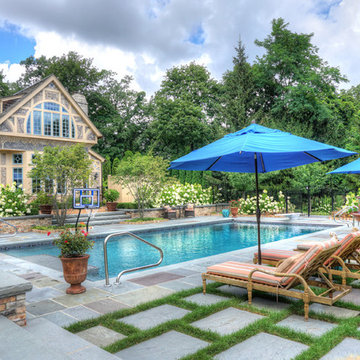
Lake Forest Mosaic House designed by prominent American architect Henry Ives Cobb, in 1882. Grounds designed and constructed by Arrow Land+Structures, in 2016.
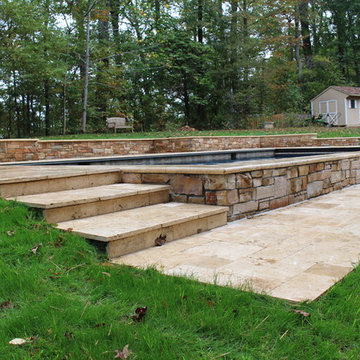
Automatic Pool Cover hidden under the pool coping. Due to the severe grade of the yard a 24" retaining wall was installed on the top and an 18" reverse bond beam installed on the lower side, both stone faced. Grenadine gray quartz plaster with antique beige travertine coping and matching travertine patio.
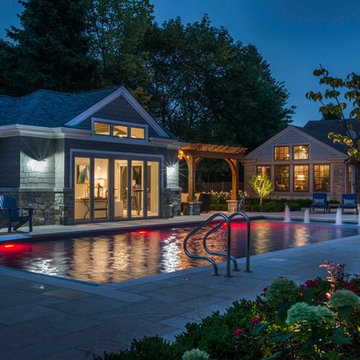
Request Free Quote
This swimming pool in Arlington Heights, Il measures 20'0" x 45'0", and the separate hot tub measures 7'0" x 9'0". A 6'0' x 20'0" sunshelf is adorned with bubbler water features. Automatic covers are on both the pool and hot tub. The pool finish is Ceramaquartz. The pool and spa coping are Valder's. Finally, for the kids there are basketball and volleyball systems. The fully-functional pool house is adjacent to the outdoor kitchen, which is covered by a lovely pergola.
Photos by Larry Huene
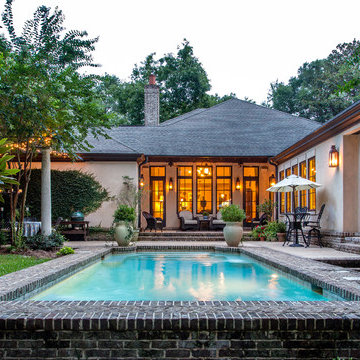
Coastal French Country - Timeless Style on a Quaint Cul-de-sac. Pool and Patio
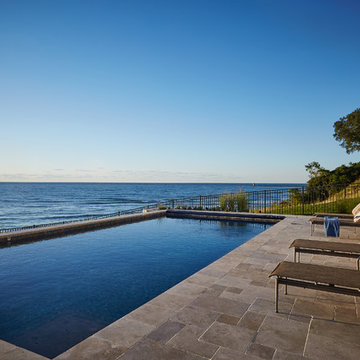
Designed with an open floor plan and layered outdoor spaces, the Onaway is a perfect cottage for narrow lakefront lots. The exterior features elements from both the Shingle and Craftsman architectural movements, creating a warm cottage feel. An open main level skillfully disguises this narrow home by using furniture arrangements and low built-ins to define each spaces’ perimeter. Every room has a view to each other as well as a view of the lake. The cottage feel of this home’s exterior is carried inside with a neutral, crisp white, and blue nautical themed palette. The kitchen features natural wood cabinetry and a long island capped by a pub height table with chairs. Above the garage, and separate from the main house, is a series of spaces for plenty of guests to spend the night. The symmetrical bunk room features custom staircases to the top bunks with drawers built in. The best views of the lakefront are found on the master bedrooms private deck, to the rear of the main house. The open floor plan continues downstairs with two large gathering spaces opening up to an outdoor covered patio complete with custom grill pit.
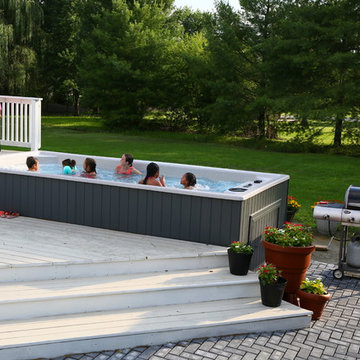
Backyard pool party. Swim spa / hot tub combo on the deck.
Kids are enjoying the "lazy river" feature.
Mid-sized Traditional Pool Design Ideas
4
