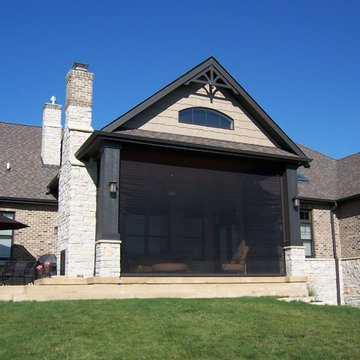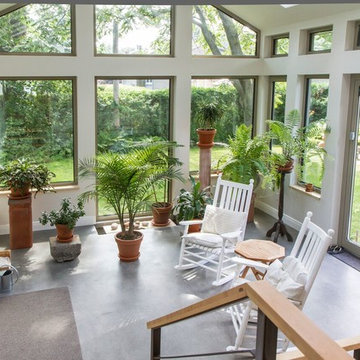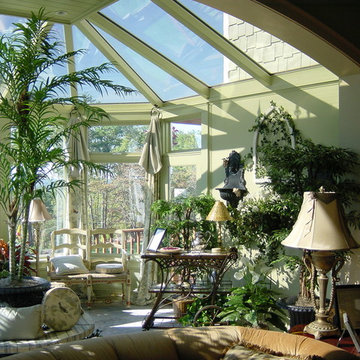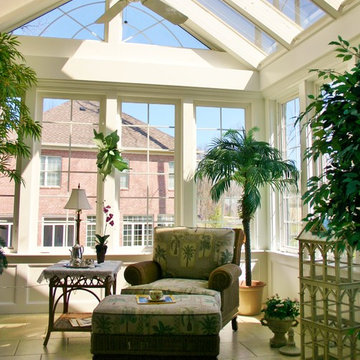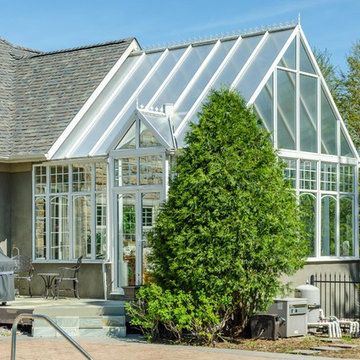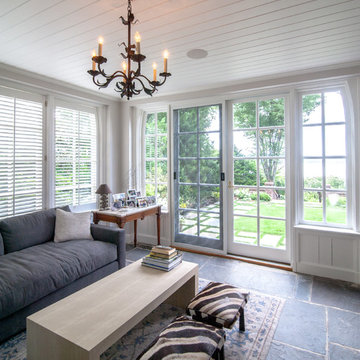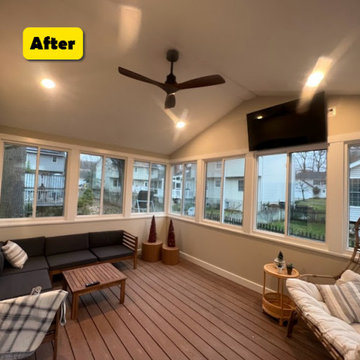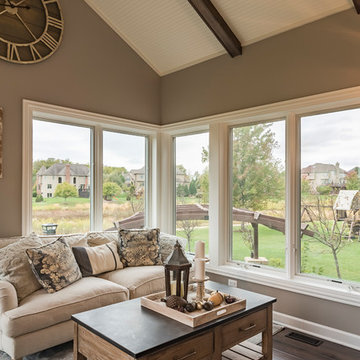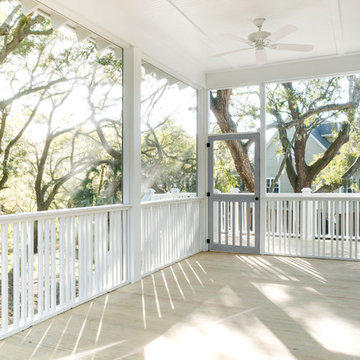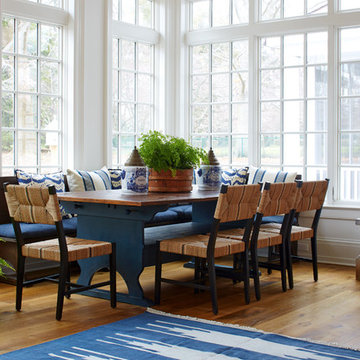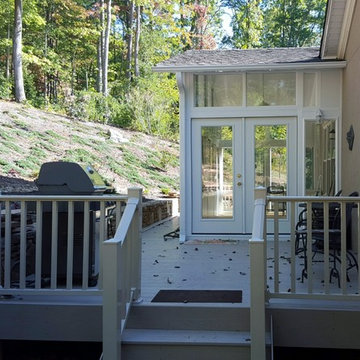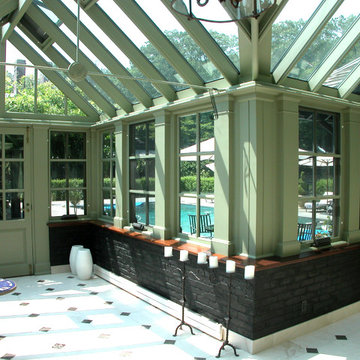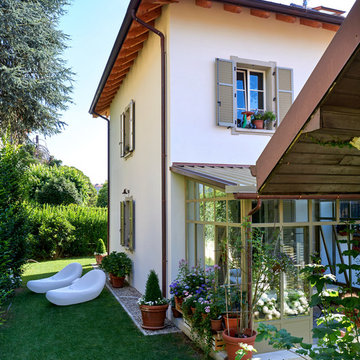Mid-sized Traditional Sunroom Design Photos
Refine by:
Budget
Sort by:Popular Today
201 - 220 of 2,791 photos
Item 1 of 3
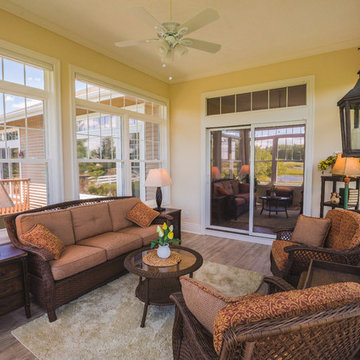
We replaced existing screens and poleax windows installed on this golf course home with new insulated double hung vinyl windows. Originally our client wanted windows with internal blinds, but after consultation with our team they decided to go with clear windows and custom hideaway pleated shades. This preserved their maximum view area, and created a much more appealing space. Insulted floors and ceilings ensure that this space is comfortable for most of the year and is a natural extension of their main home.
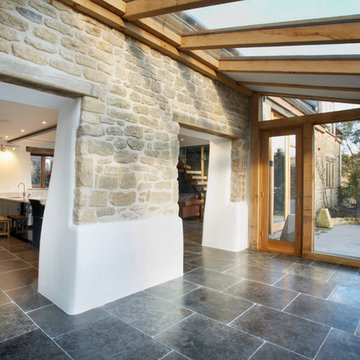
Sun room with thick, rustic oak frame. Tile patterns continue through externally from inside.
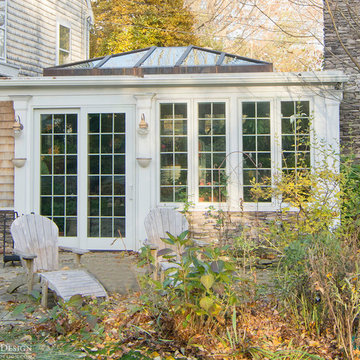
The clients came to Sunspace with a family room addition project to their Cape Cod-style home in Newbury, Massachusetts. The main goal was the introduction of an abundance of natural light. The room featured large windows, and it was important to maintain a traditional appearance which blended with the existing style.
Because the existing sitting room featured a brick fireplace and large screen television area, a number of design decisions—including glass type—were quite important. We needed to satisfy the need for improved natural light levels without compromising the comfort provided by the room on a year-round basis. We settled on an insulated, Argon gas-filled glass with a soft coat Low E treatment. The inboard glass unit was laminated both for safety and to control UV rays.
The resulting space is truly magnificent: well-lit during the day (to the benefit of a number of thriving plants) and comfortable on a year-round basis. We provided plenty of natural ventilation as well as an efficient heating and air conditioning system. The clients were truly left with a room for all seasons.

Skylights and a beautiful pine cathedral ceiling give the space an open and sunny feel. Perfect for entertaining family and friends or curling up to enjoy the outdoors even as the weather grows cooler. -Built in Geneva, IL by Archadeck of Chicagoland
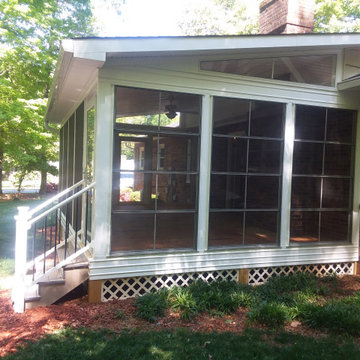
Winston Salem three-season room with sloped roof, floor-to-ceiling adjustable windows, single-pane glass storm doors, trapezoidal transom windows, and lattice skirting.
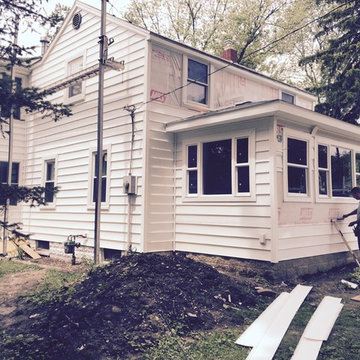
Design and build 4 season room with hipped roof, vaulted/cathedral ceiling, tiled floor and composite entry deck.
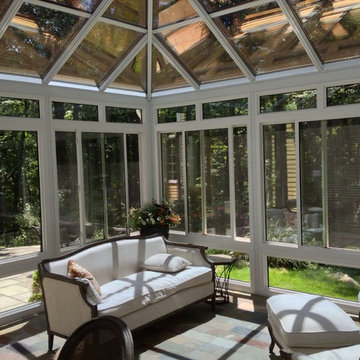
They love to get "away" to their Four Seasons Sunroom Georgian conservatory sunroom. Family is is impressed with the quietness and high quality of the windows and whole construction of the addition.
This architectual style that blends nicely with the home and flows into their backyard patio and landscaping.
Mid-sized Traditional Sunroom Design Photos
11
