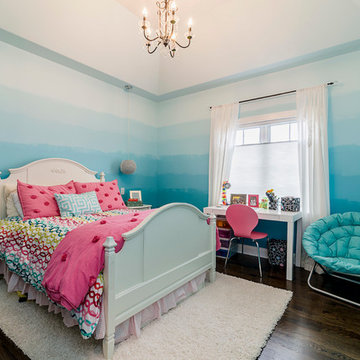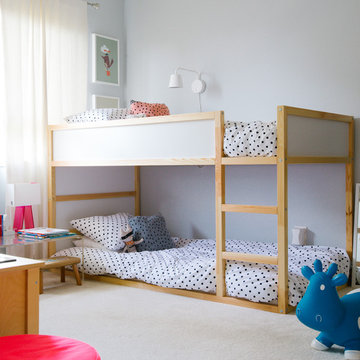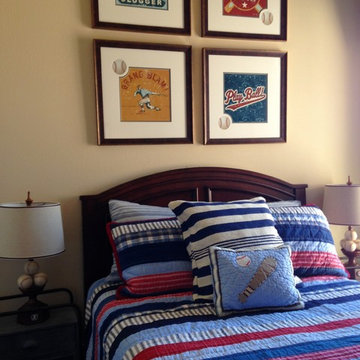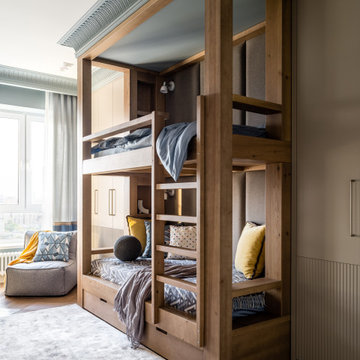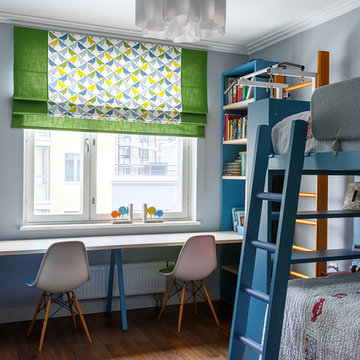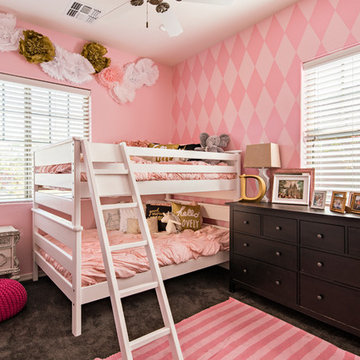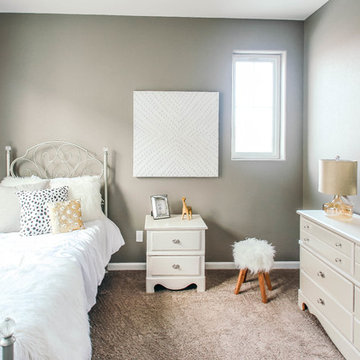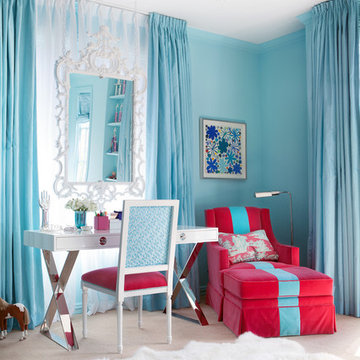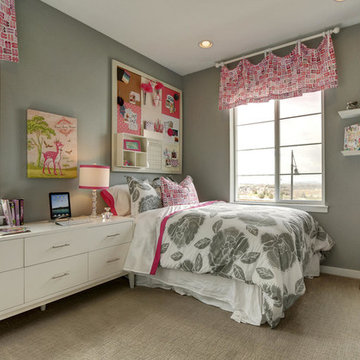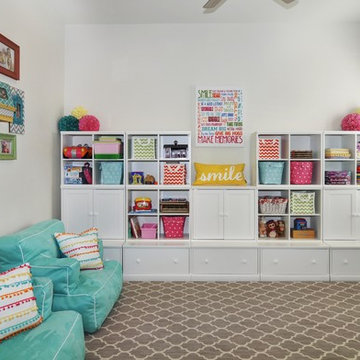Mid-sized Transitional Kids' Room Design Ideas
Refine by:
Budget
Sort by:Popular Today
61 - 80 of 4,823 photos
Item 1 of 3
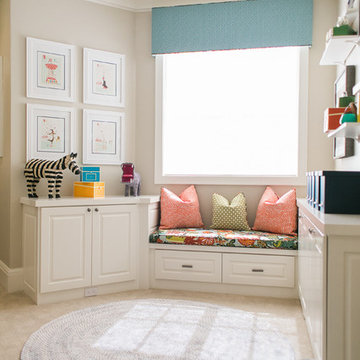
We were so honored to be hired by our first clients outside of San Diego! This particular family lives in Los Altos Hills, CA, in Northern California. They hired us to decorate their grand-children's play room and guest rooms (see other album). Enjoy!
Emily Scott
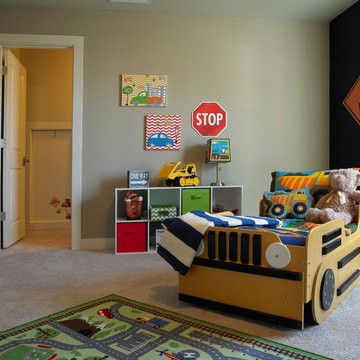
Jagoe Homes, Inc.
Project: Windham Hill, Little Rock Craftsman Home.
Location: Evansville, Indiana. Site: WH 174.
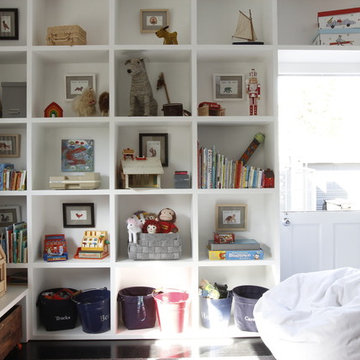
The built-in bookcase holds vintage family toys, record player, books, and a growing collection of characters painted for the children by a far-away grandma.
Photo by Brian Kelly
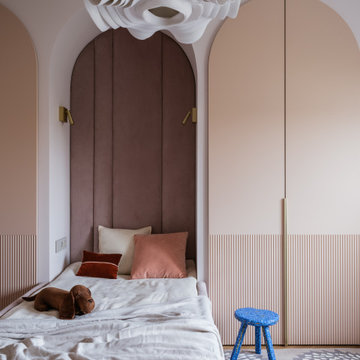
Детские комнаты для двух девочек тоже спроектированы в нежных оттенках, имеют много места для хранения и письменные столы для занятий и кровати, изголовье которых расположено в нише, для создания ощущения защищённости и комфорта. Подвесные светильники авторства ONG CEN KUANG, созданные из текстильных молний для одежды мы так же привезли сами для заказчиков с острова Бали.
Цветовая палитра проекта разнообразна, но в то же время отчасти сдержана. Нам хотелось добавить цветовые акценты, создать радостный, сочный интерьер, так подходящий по темпераменту заказчикам.
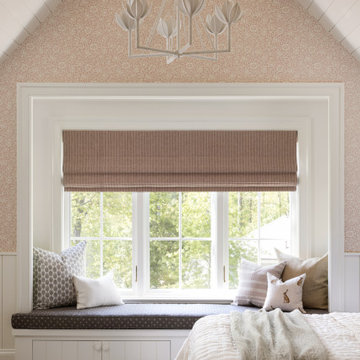
This charming children's room includes a vaulted shiplap ceiling and darling window seat.
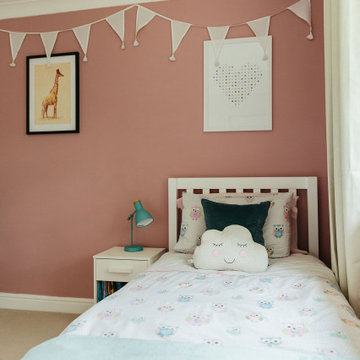
This timeless, plush, children's bedroom is great for that awkward age where children are growing into teens and want something still child friendly but not babyish!
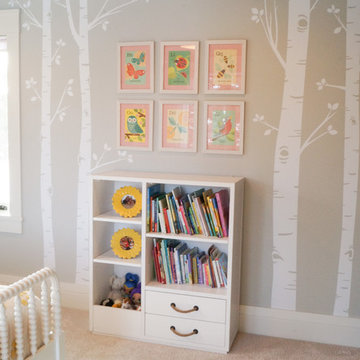
This lovely transitional home in Minnesota's lake country pairs industrial elements with softer formal touches. It uses an eclectic mix of materials and design elements to create a beautiful yet comfortable family home.
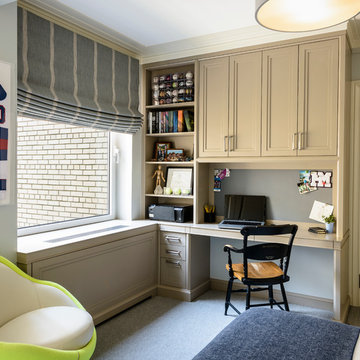
Interior Design: Renee Infantino, Inc. Architectural Designer: Nik Vekic Design, Inc.
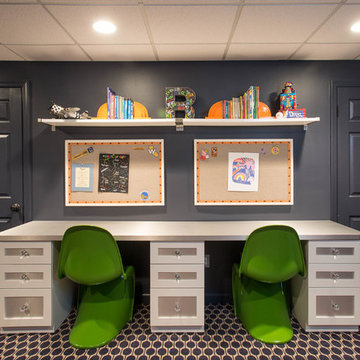
My client wanted bold colors and a room that fueled her children’s creativity. We transformed the old storage space underneath the staircase into a playhouse by simply adding a door and tiny windows. On one side of the staircase I added a blackboard and on the other side the wall was covered in a laminate wood flooring to add texture completing the look of the playhouse. A custom designed writing desk with seating to accommodate both children for their art and homework assignments. The entire area is designed for playing, imagining and creating.
Javier Fernandez Transitional Designs, Interior Designer
Greg Pallante Photographer
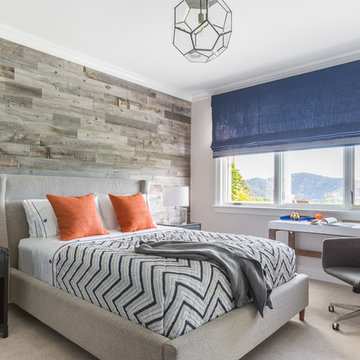
The boy’s room utilizes many durable items. An upholstered bed, metal nightstand, and simple blue linen shade with blue trim create a masculine yet approachable atmosphere. This feel is complemented by the geometry of a light fixture from Restoration Hardware. On the wall, a unique wall covering by Peel & Stick gives the added texture of reclaimed and sustainable wood planking.
Photo credit: David Duncan Livingston
Mid-sized Transitional Kids' Room Design Ideas
4
