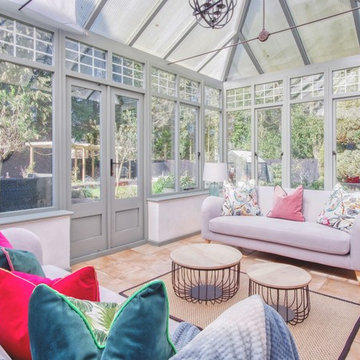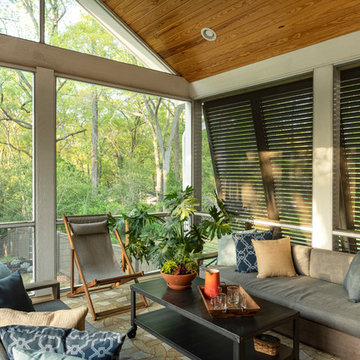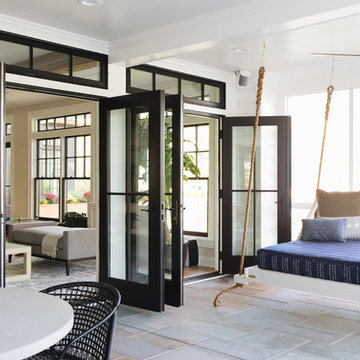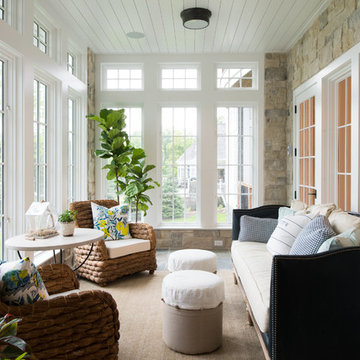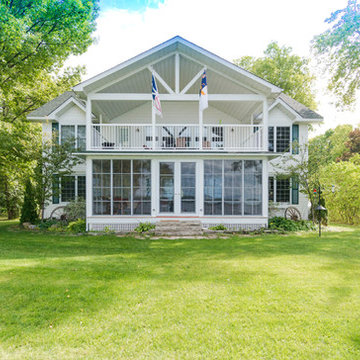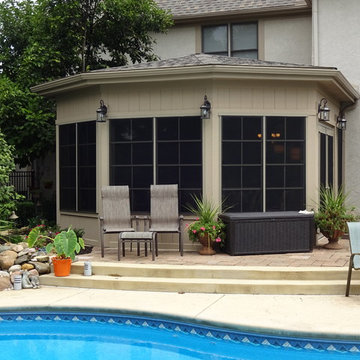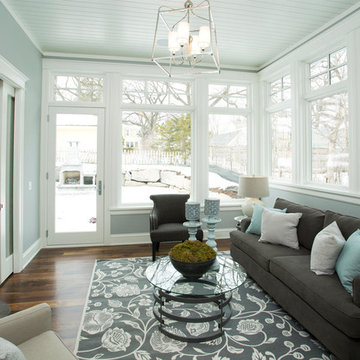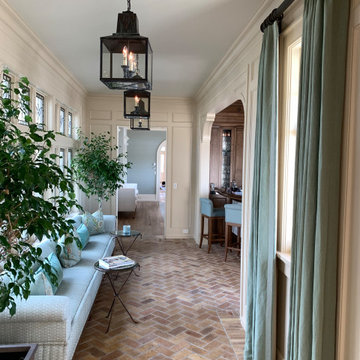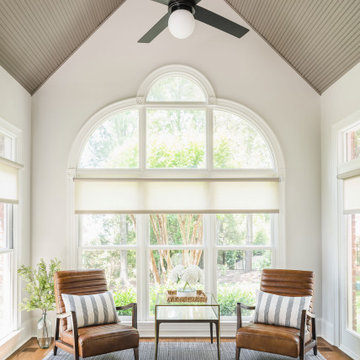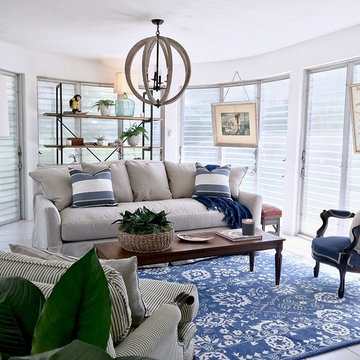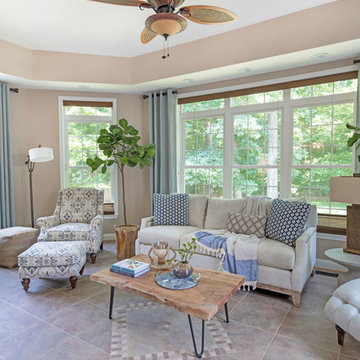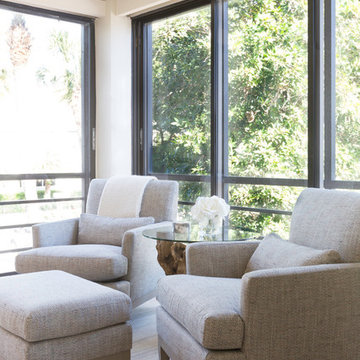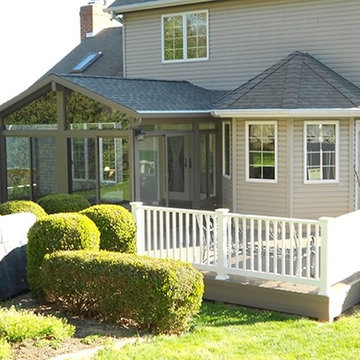Mid-sized Transitional Sunroom Design Photos
Refine by:
Budget
Sort by:Popular Today
121 - 140 of 1,609 photos
Item 1 of 3
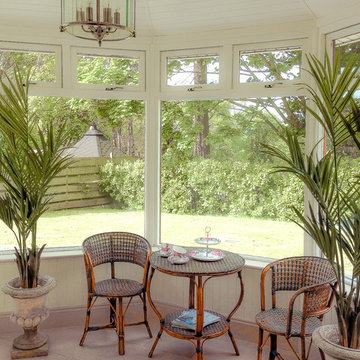
This beautiful conservatory features a whitewashed wood panelled roof paired with a neutral floor tile to create a fresh light-filled space providing a perfect backdrop for this stunning rare vintage rattan furniture.
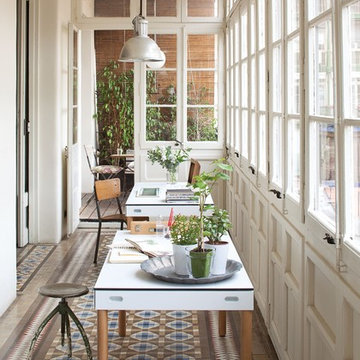
Style and comfort. Tray fits in well in the home and accompanies the user in his moments of leisure and work. Reflection or action, online and offline. Tray desk By Pedro Feduchi for the new line of products AVP by Imasoto. If Design award 2012, Delta Selection 2012, Photo credit: Jordi Sarra. Spain
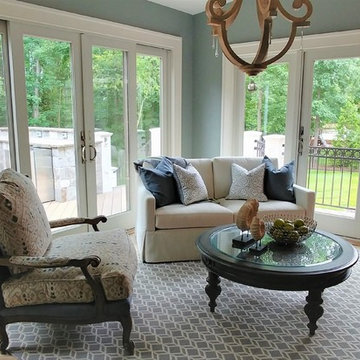
This Sunroom was such a challenge! It is long and narrow, had has either windows or openings on every wall. By defining this room into two living spaces, angling the seating for a more open flow, and keeping consistency in the rugs, chandeliers, and finishes, this room feels airy, livable, and inviting. The fresh and cool color palette unifies this Sunroom with the surrounding outdoor patio and porch, bringing the outdoors in.

An open house lot is like a blank canvas. When Mathew first visited the wooded lot where this home would ultimately be built, the landscape spoke to him clearly. Standing with the homeowner, it took Mathew only twenty minutes to produce an initial color sketch that captured his vision - a long, circular driveway and a home with many gables set at a picturesque angle that complemented the contours of the lot perfectly.
The interior was designed using a modern mix of architectural styles – a dash of craftsman combined with some colonial elements – to create a sophisticated yet truly comfortable home that would never look or feel ostentatious.
Features include a bright, open study off the entry. This office space is flanked on two sides by walls of expansive windows and provides a view out to the driveway and the woods beyond. There is also a contemporary, two-story great room with a see-through fireplace. This space is the heart of the home and provides a gracious transition, through two sets of double French doors, to a four-season porch located in the landscape of the rear yard.
This home offers the best in modern amenities and design sensibilities while still maintaining an approachable sense of warmth and ease.
Photo by Eric Roth
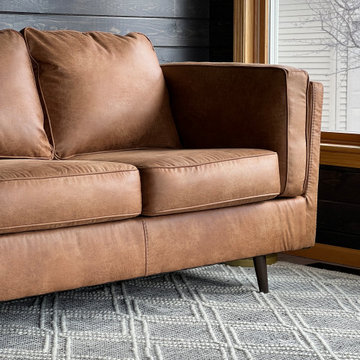
The client wanted to bring in a modern rustic charm to this space. We added a deep gray-brown stain to the shiplap and left the natural pine on the ceiling to lighten space. Updating the wood blinds to cordless roller shades helped give a modern look to the space.
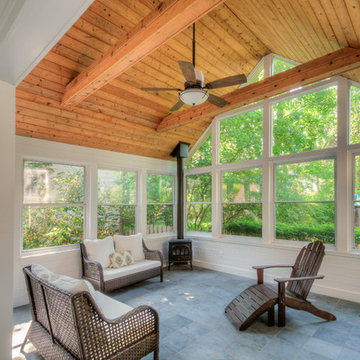
3 season sunroom, screened porch, with heated tile floor, large windows, and a gas stove
Mid-sized Transitional Sunroom Design Photos
7
