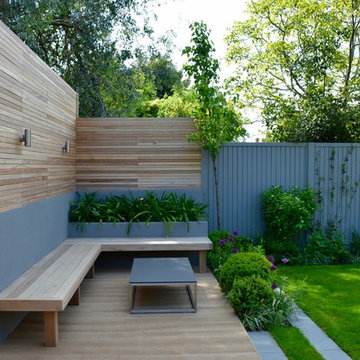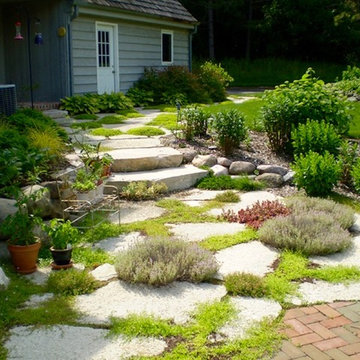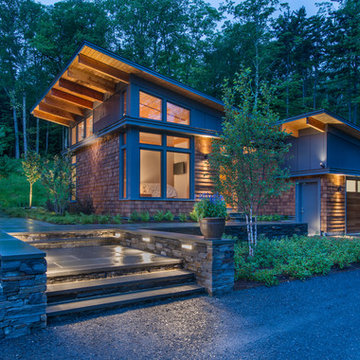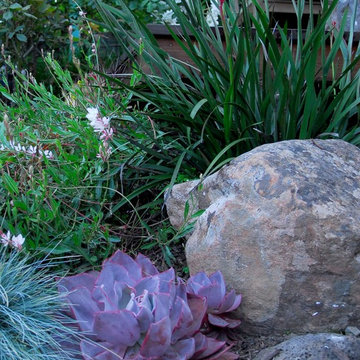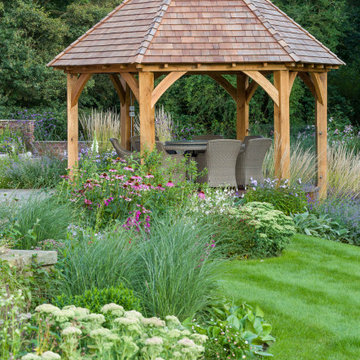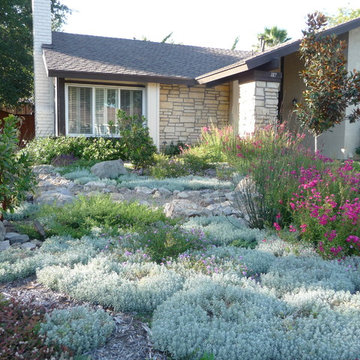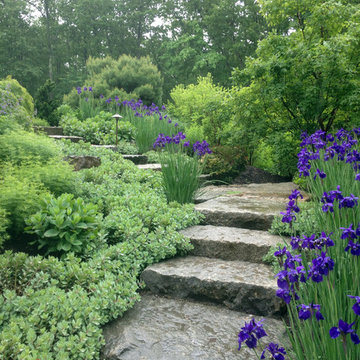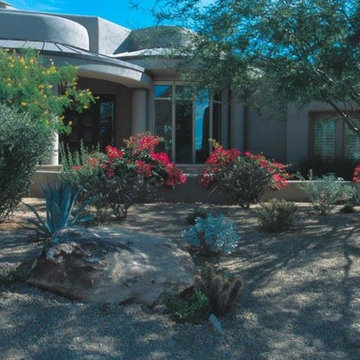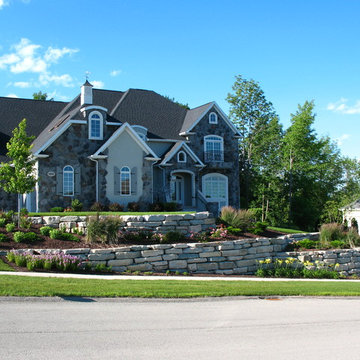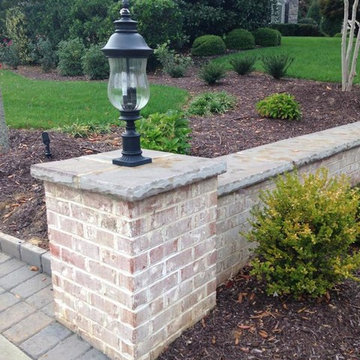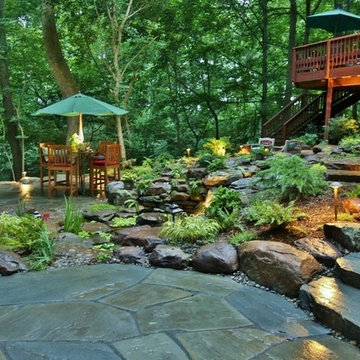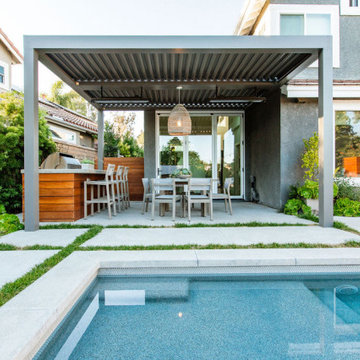Mid-sized Turquoise Garden Design Ideas
Refine by:
Budget
Sort by:Popular Today
81 - 100 of 1,050 photos
Item 1 of 3
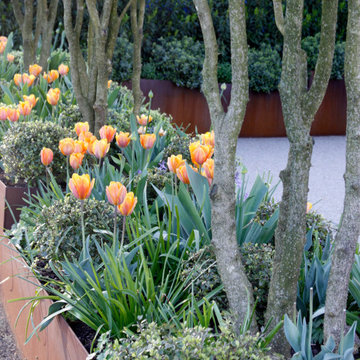
Adding kerb appeal to a traditional styled Sevenoaks property. We've includied raised planters constructed with Corten Steel. Our planting has used multi-stemmed specimen Osmanthus underplanted with easy to maintain Pittosporum clipped to form balls, dealing with full sun as well as full shade. The palette includes textural forms and contrast. We have added naturally rounded shrubs such as Arbutus to form structure and full stops to the perennial planting.
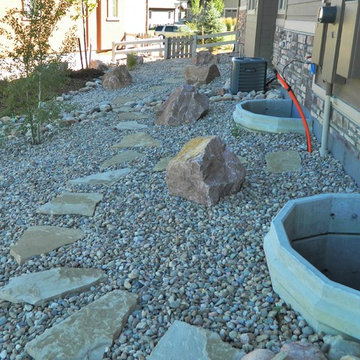
Natural flagstone steppers are soft set in river rock creating a meander pathway that crosses over a dry river bed.
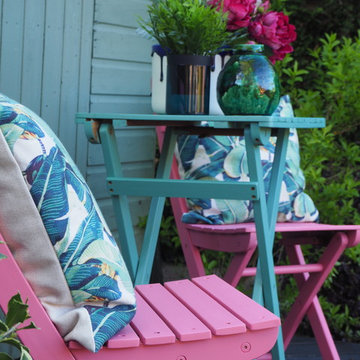
A rustic corner in the garden, with a bistro set painted in bright colours by Cuprinol Garden Shades. The scatter cushions feature a popular banana leaf pattern.
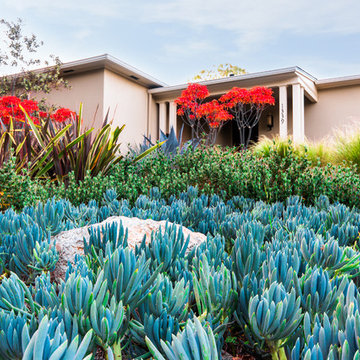
A low water-use drought tolerant succulent and ornamental grasses planting project in Pasadena, California. We used contrasting colors and textures of plant material to create a curb appeal for this spec home. The aloe and Agave american's are the focal points and add a great architectural element to the project.
Studio H
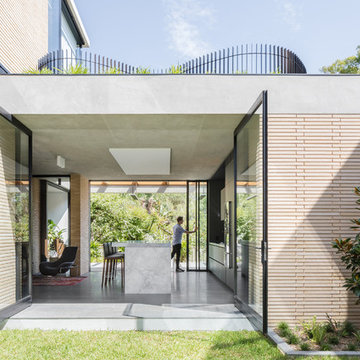
The living spaces open completely to the garden spaces, blurring the lines between indoor and outdoor.
The Balmoral House is located within the lower north-shore suburb of Balmoral. The site presents many difficulties being wedged shaped, on the low side of the street, hemmed in by two substantial existing houses and with just half the land area of its neighbours. Where previously the site would have enjoyed the benefits of a sunny rear yard beyond the rear building alignment, this is no longer the case with the yard having been sold-off to the neighbours.
Our design process has been about finding amenity where on first appearance there appears to be little.
The design stems from the first key observation, that the view to Middle Harbour is better from the lower ground level due to the height of the canopy of a nearby angophora that impedes views from the first floor level. Placing the living areas on the lower ground level allowed us to exploit setback controls to build closer to the rear boundary where oblique views to the key local features of Balmoral Beach and Rocky Point Island are best.
This strategy also provided the opportunity to extend these spaces into gardens and terraces to the limits of the site, maximising the sense of space of the 'living domain'. Every part of the site is utilised to create an array of connected interior and exterior spaces
The planning then became about ordering these living volumes and garden spaces to maximise access to view and sunlight and to structure these to accommodate an array of social situations for our Client’s young family. At first floor level, the garage and bedrooms are composed in a linear block perpendicular to the street along the south-western to enable glimpses of district views from the street as a gesture to the public realm. Critical to the success of the house is the journey from the street down to the living areas and vice versa. A series of stairways break up the journey while the main glazed central stair is the centrepiece to the house as a light-filled piece of sculpture that hangs above a reflecting pond with pool beyond.
The architecture works as a series of stacked interconnected volumes that carefully manoeuvre down the site, wrapping around to establish a secluded light-filled courtyard and terrace area on the north-eastern side. The expression is 'minimalist modern' to avoid visually complicating an already dense set of circumstances. Warm natural materials including off-form concrete, neutral bricks and blackbutt timber imbue the house with a calm quality whilst floor to ceiling glazing and large pivot and stacking doors create light-filled interiors, bringing the garden inside.
In the end the design reverses the obvious strategy of an elevated living space with balcony facing the view. Rather, the outcome is a grounded compact family home sculpted around daylight, views to Balmoral and intertwined living and garden spaces that satisfy the social needs of a growing young family.
Photo Credit: Katherine Lu
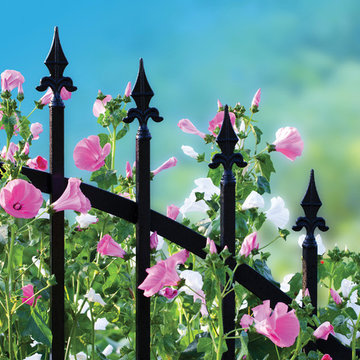
For the highest quality hand-forged steel, spec only Koenig Eisen - Koenig Eisen hand-forged ironworks at King Architectural Metals. With the industry's best Quality, Value & Service - and same day shipping - the choice is clear when you get to know King Metals. Check us out online at Kingmetals.com.
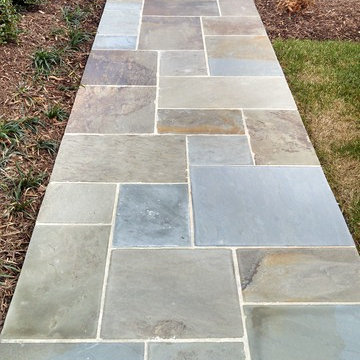
Pristine Acres (www.pristineacres.com) installed this flagstone walkway at the front of a home in Chantilly, VA.
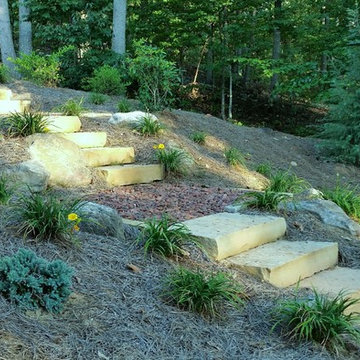
Our client in Emerson has a beautiful home, perched on a magnificent mountain slope with incredible views. They asked Dreamscapes to design outdoor living spaces for them in order to fully utilize the property. Their wish list included a water feature, a deck for outdoor living, a patio to take in the distant views of the mountains, a place to garden, and a natural and native planting design to fit into the existing southeastern native woodlands and mountain environment.
Living on the side of a mountain means bedrock. The design incorporates the natural slope and stone and works with the terrain. A new deck was constructed to extend out from the house, floating over the bedrock where it meets the new pond. From the top of the hill, a waterfall cascades down through the native plantings into the pond below. Natural boulders were used to build seating along the pond’s edge, where you can watch the fish, tend to the aquatic plants, listen to the frogs, and even take a dip to cool off.
Two natural flagstone patios were built at two different elevations to sit and enjoy the views of the landscape and the mountains. Both patios are accessible by cut stone crab orchard steps set into the slope.
The space at the end of the driveway was a blank canvas and the perfect place to design and build a garden of raised beds, enclosed in a traditional picket fence. It is now filled with vegetables, herbs, and cutting flowers. The local bees and butterflies love it too.
And the beautiful landscape takes on a magical look after sunset. Landscape lighting was expertly placed, using a variety of fixture types to enhance the pond, waterfalls, trees and plants, bringing the spaces to life after dark.
The homeowners are both multi-talented and wanted a place to incorporate their skills. They create original art, build detailed wood work and plant edible gardens, just to name a few. This new landscape gives them and their family and friends a place to work and play and relax. It has become a haven for people and wildlife alike. Outdoor living at its finest!
Mid-sized Turquoise Garden Design Ideas
5
