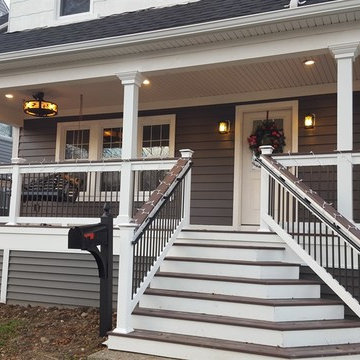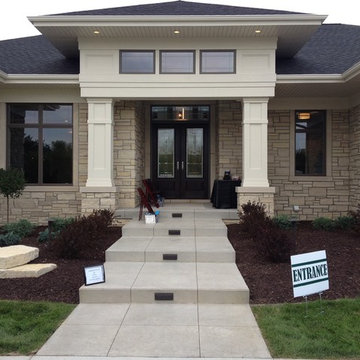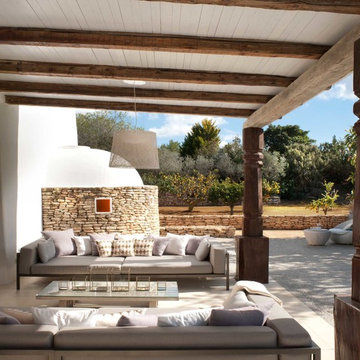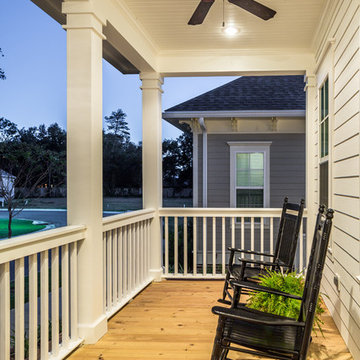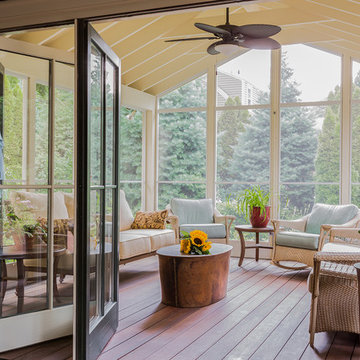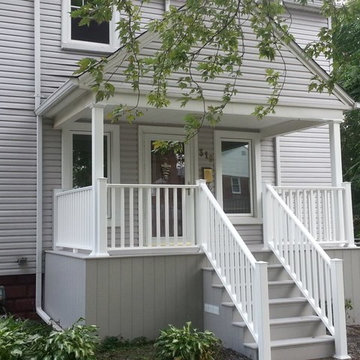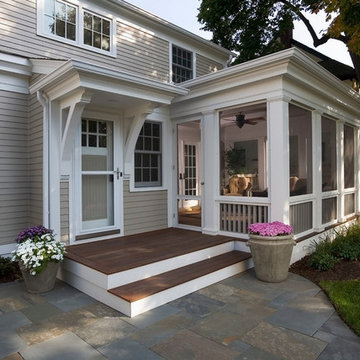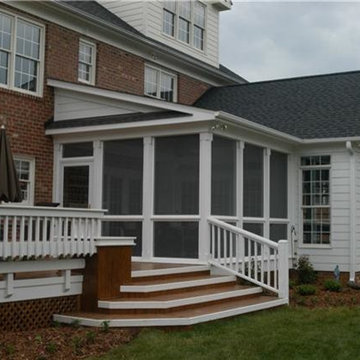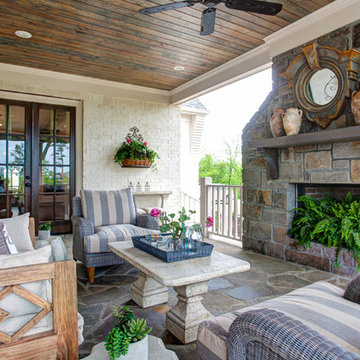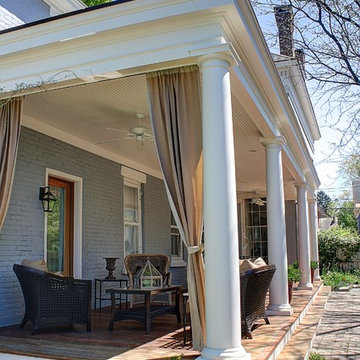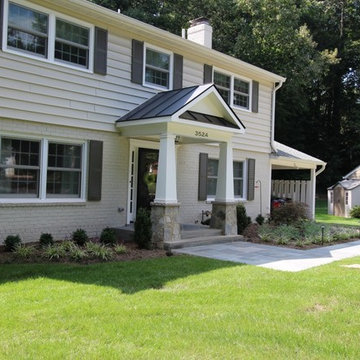Mid-sized Verandah Design Ideas with a Roof Extension
Refine by:
Budget
Sort by:Popular Today
61 - 80 of 11,129 photos
Item 1 of 3

Our Princeton Architects designed this side entrance for everyday use to reflect the elegance and sophistication of the main front entrance.
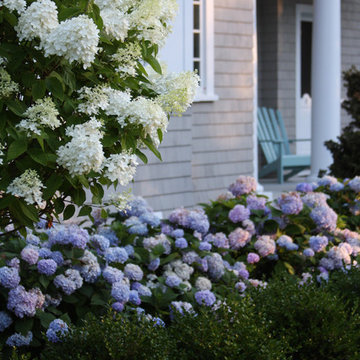
Location: Hingham, MA, USA
This newly constructed home in Hingham, MA was designed to openly embrace the seashore landscape surrounding it. The front entrance has a relaxed elegance with a classic plant theme of boxwood, hydrangea and grasses. The back opens to beautiful views of the harbor, with a terraced patio running the length of the house. The infinity pool blends seamlessly with the water landscape and splashes over the wall into the weir below. Planting beds break up the expanse of paving and soften the outdoor living spaces. The sculpture, made by a personal friend of the family, creates a stunning focal point with the open sky and sea behind.
One side of the property was densely planted with large Spruce, Juniper and Birch on top of a 7' berm to provide instant privacy. Hokonechloa grass weaves its way around Annabelle Hydrangeas and Flower Carpet Roses. The other side had an existing stone stairway which was enhanced with a grove of Birch, hydrangea and Hakone grass. The Limelight Tree Hydrangeas and Boxwood offer a fresh welcome, while the Miscanthus grasses add a casual touch. The Stone wall and patio create a resting spot between rounds of tennis. The granite steps in the lawn allow for a comfortable transition up a steeper slope.
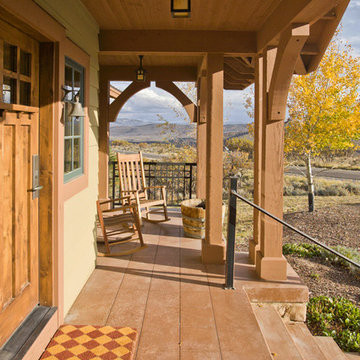
The west facing front porch with tinted and scored concrete floor. Photo by Peter LaBau
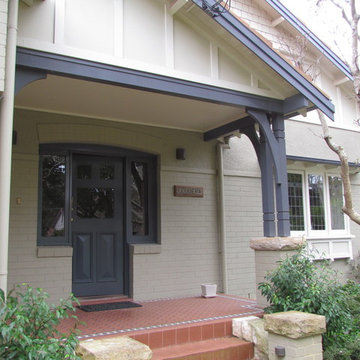
The entrance was moved from the side of the house to a more inviting position at the front, and a generous porch added with carefully selected period details to enhance the character of the home.
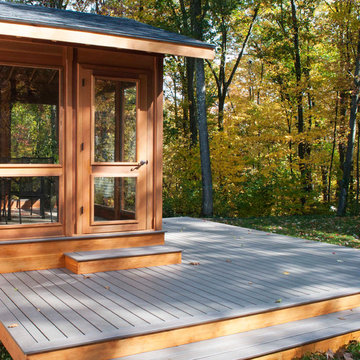
Three season porch has interchangeable glass and screen inserts to extend the season for outdoor living in Vermont.
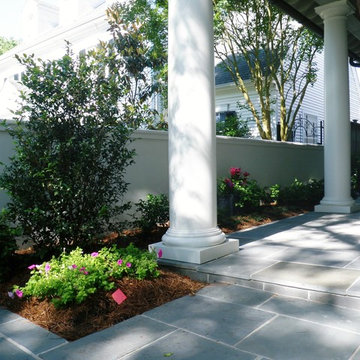
Colorful flowers flank a flagstone landing to create a warm welcome to this home. Define a path for your guests with the use of landscape and hardscape.
Exterior Designs, Inc. by Beverly Katz
New Orleans Landscape Designer
Mid-sized Verandah Design Ideas with a Roof Extension
4
