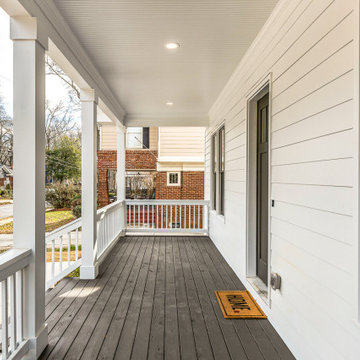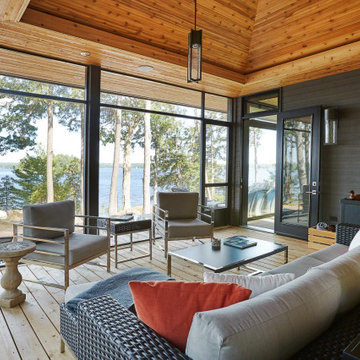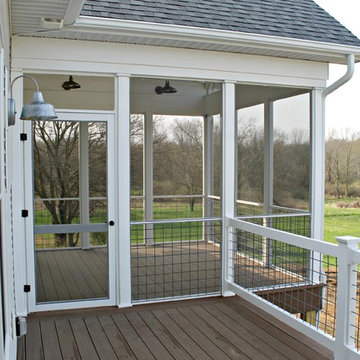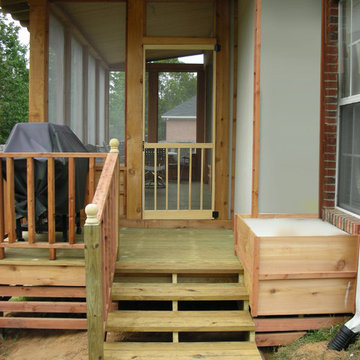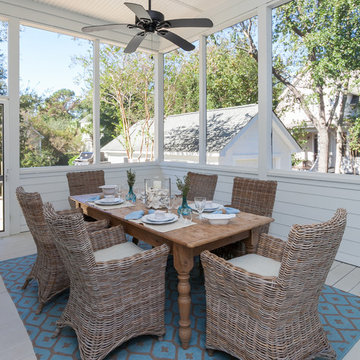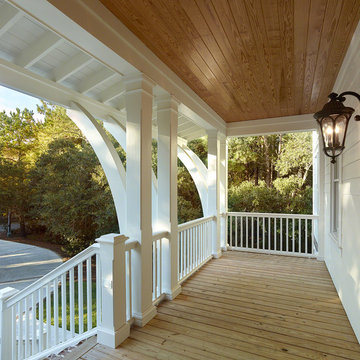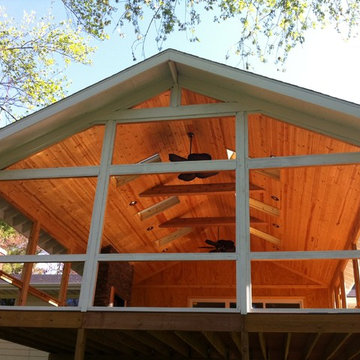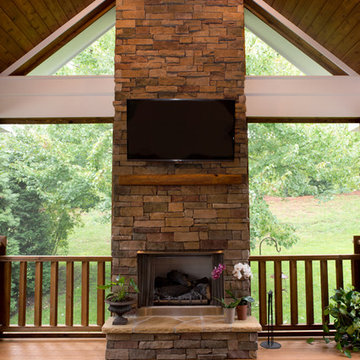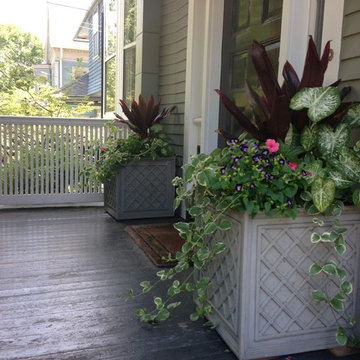Mid-sized Verandah Design Ideas with Decking
Refine by:
Budget
Sort by:Popular Today
1 - 20 of 4,440 photos
Item 1 of 3

This modern home, near Cedar Lake, built in 1900, was originally a corner store. A massive conversion transformed the home into a spacious, multi-level residence in the 1990’s.
However, the home’s lot was unusually steep and overgrown with vegetation. In addition, there were concerns about soil erosion and water intrusion to the house. The homeowners wanted to resolve these issues and create a much more useable outdoor area for family and pets.
Castle, in conjunction with Field Outdoor Spaces, designed and built a large deck area in the back yard of the home, which includes a detached screen porch and a bar & grill area under a cedar pergola.
The previous, small deck was demolished and the sliding door replaced with a window. A new glass sliding door was inserted along a perpendicular wall to connect the home’s interior kitchen to the backyard oasis.
The screen house doors are made from six custom screen panels, attached to a top mount, soft-close track. Inside the screen porch, a patio heater allows the family to enjoy this space much of the year.
Concrete was the material chosen for the outdoor countertops, to ensure it lasts several years in Minnesota’s always-changing climate.
Trex decking was used throughout, along with red cedar porch, pergola and privacy lattice detailing.
The front entry of the home was also updated to include a large, open porch with access to the newly landscaped yard. Cable railings from Loftus Iron add to the contemporary style of the home, including a gate feature at the top of the front steps to contain the family pets when they’re let out into the yard.
Tour this project in person, September 28 – 29, during the 2019 Castle Home Tour!
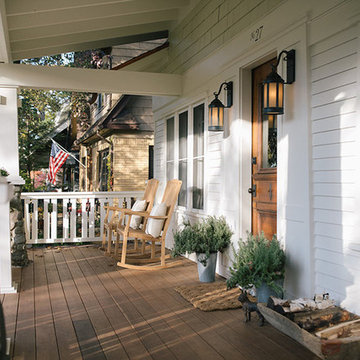
In addition to the covered porch itself, exquisite design details made this renovation all that more impressive—from the new copper and asphalt roof to the Hardiplank, clapboard, and cedar shake shingles, rustic outdoor lighting and the beautiful, panel-style front door.
Alicia Gbur Photography
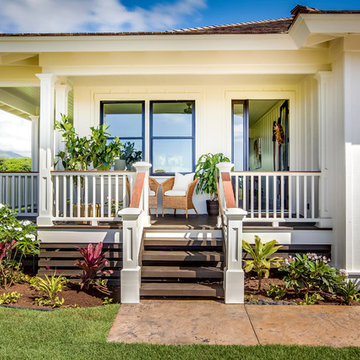
The stained concrete walk leads up to the front steps, potted plants frame the wicker outdoor furniture placed below the black framed windows. A full light door leads into the home. The board and batten walls are painted white, and contrasted by the coco brown decking and shaker roof. The bronze lanterns and carriage house garage doors continue the contrasting theme.

Perfectly settled in the shade of three majestic oak trees, this timeless homestead evokes a deep sense of belonging to the land. The Wilson Architects farmhouse design riffs on the agrarian history of the region while employing contemporary green technologies and methods. Honoring centuries-old artisan traditions and the rich local talent carrying those traditions today, the home is adorned with intricate handmade details including custom site-harvested millwork, forged iron hardware, and inventive stone masonry. Welcome family and guests comfortably in the detached garage apartment. Enjoy long range views of these ancient mountains with ample space, inside and out.
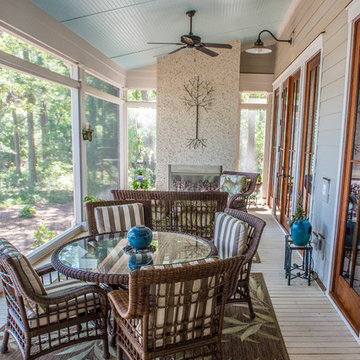
Love this outside living space...an extra living room, complete with fireplace for chillier days and fans for warmer days. This is perfect for entertaining and relaxing at home on the weekends or after work. Also love the blue ceiling - a nice touch.
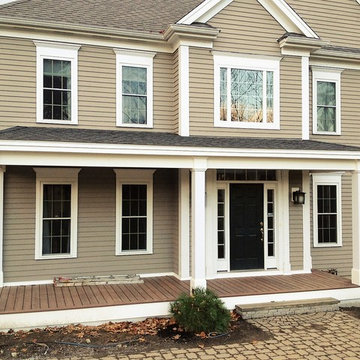
Kate Blehar
John T. Pugh, Architect, LLC is an architectural design firm located in Boston, Massachusetts. John is a registered architect, whose design work has been published and exhibited both nationally and internationally. In addition to his design accolades, John is a seasoned project manager who personally works with each client to design and craft their beautiful new residence or addition. Our firm can provide clients with seamless concept to construction close-out project delivery. If a client prefers working in a more traditional design-only basis, we warmly welcome that approach as well. “Customer first, customer focused” is our approach to every project.
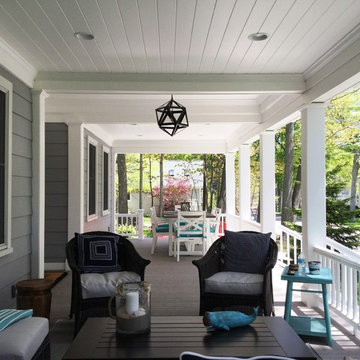
Front porch offers a shady retreat and people-watching location for vacation home at the beach.
Mid-sized Verandah Design Ideas with Decking
1


