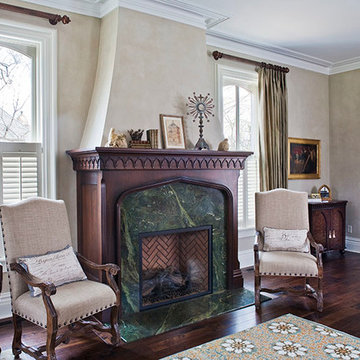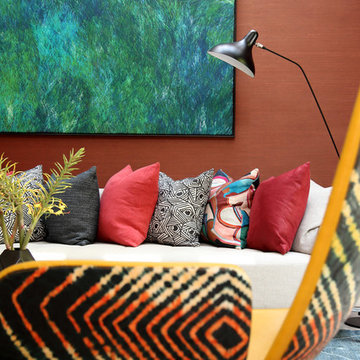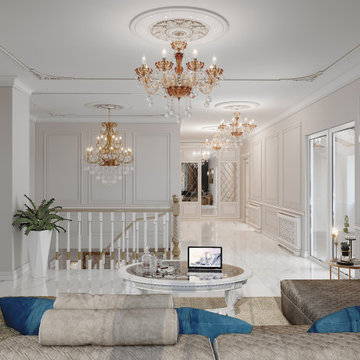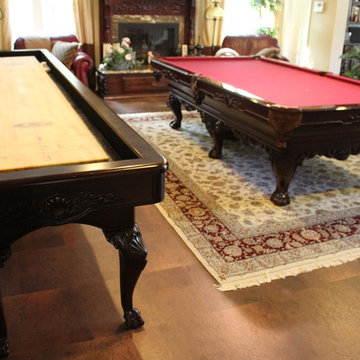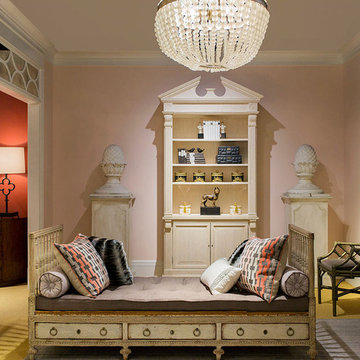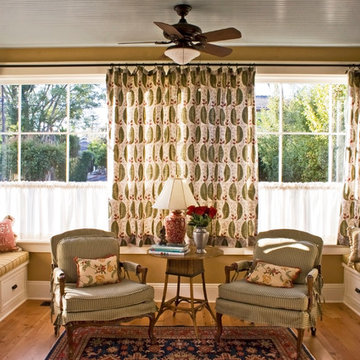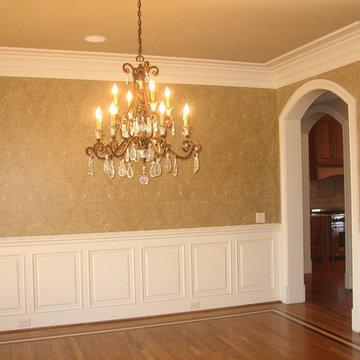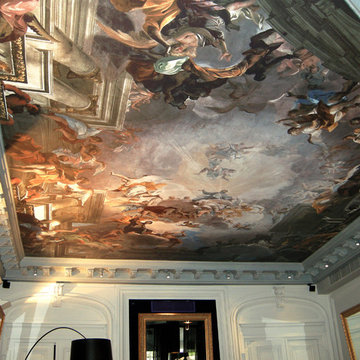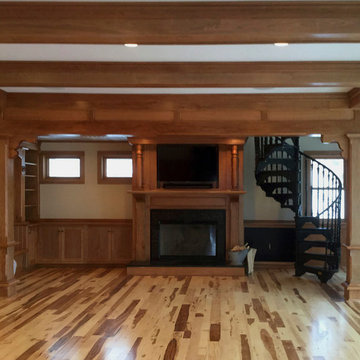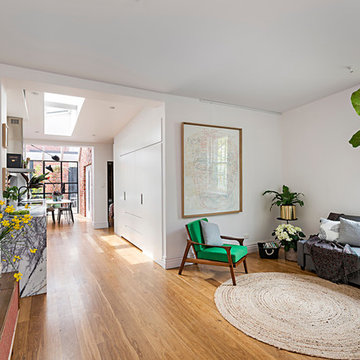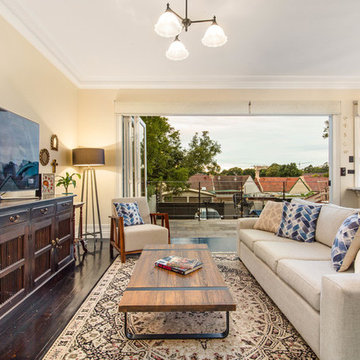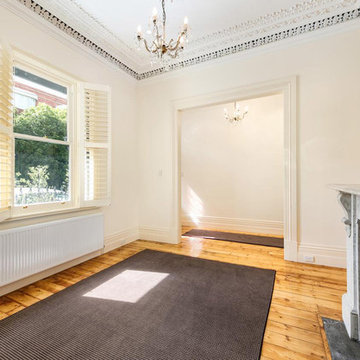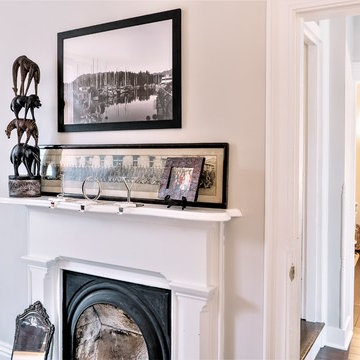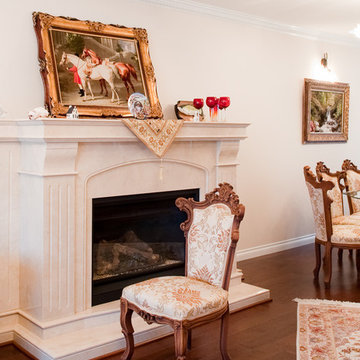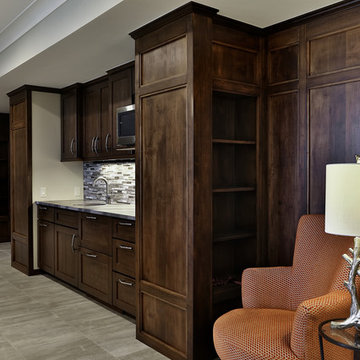Mid-sized Victorian Family Room Design Photos
Refine by:
Budget
Sort by:Popular Today
61 - 80 of 124 photos
Item 1 of 3
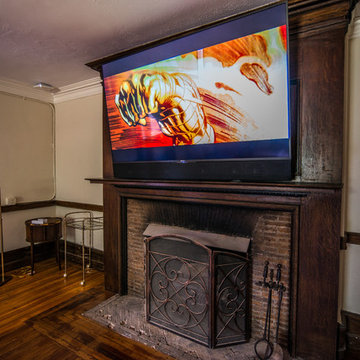
Crystal clear 4k video was set up to stream to 10 different screens. Combined with the Savant mobile app, both the video and audio can easily be controlled and automated, regardless of where in the house you are.
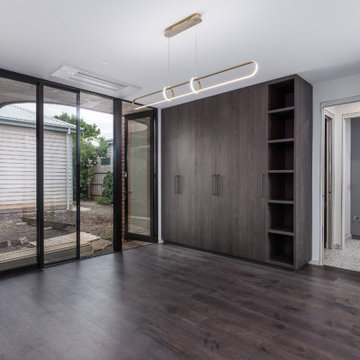
This Californian Bungalow was initially made up of pokey rooms.
We have opened up the space and paid homage to its heritage with a modern flair.
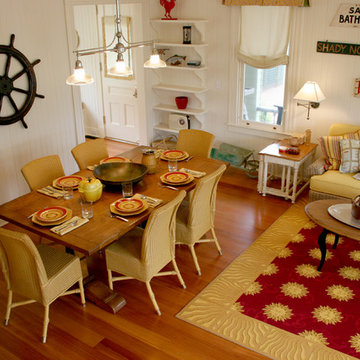
TEAM //// Architect: Design Associates, Inc. ////
Builder: Doyle Construction Corporation ////
Interior Design: The Getty's Group, Inc., Meg Prendergast ////
Landscape: Thomas Wirth Associates, Inc. ////
Historic Paint Consultant: Roger W. Moss
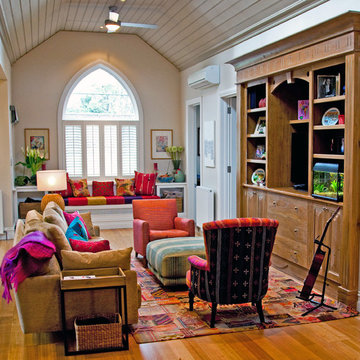
Photos by Sarah Wood Photography.
Architect’s notes:
Major refurbishment of an 1880’s Victorian home. Spaces were reconfigured to suit modern life while being respectful of the original building. A meandering family home with a variety of moods and finishes.
Special features:
Low-energy lighting
Grid interactive electric solar panels
80,000 liter underground rain water storage
Low VOC paints
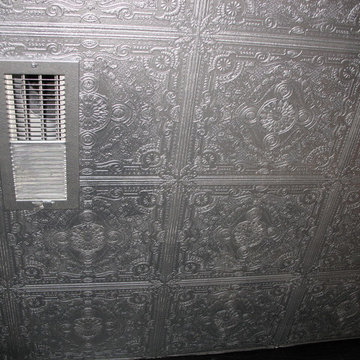
Lillian's Interiors installed a paintable wallcovering that is embossed with this tin square design. Then is was painted to mimic a real tin ceiling for a fraction of the cost.
Mid-sized Victorian Family Room Design Photos
4
