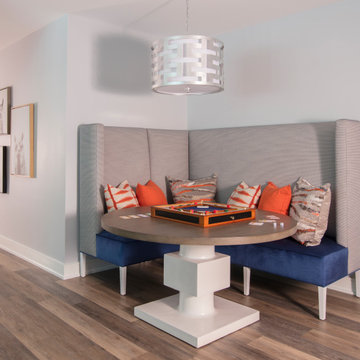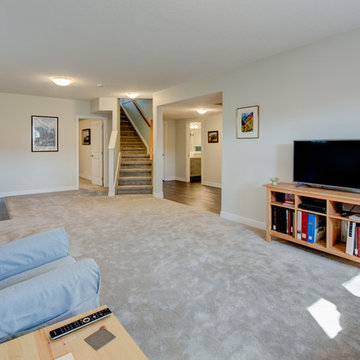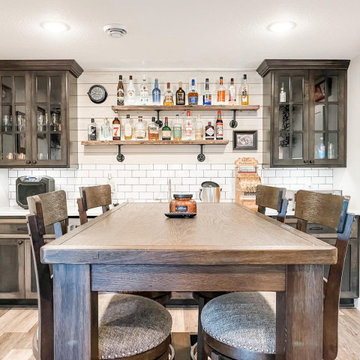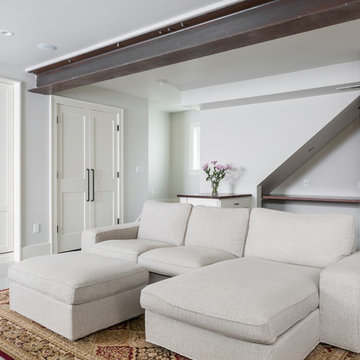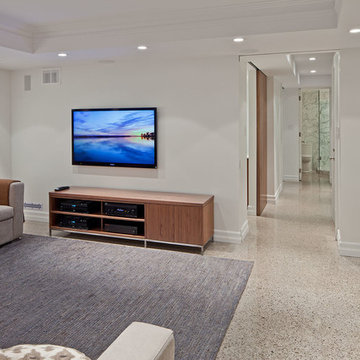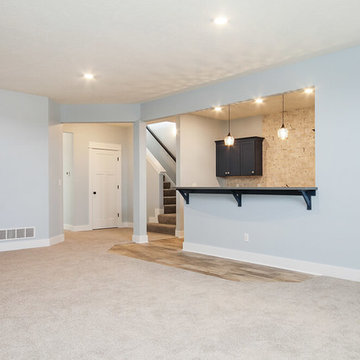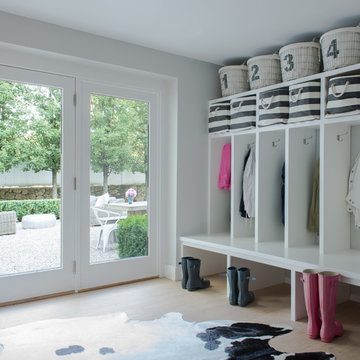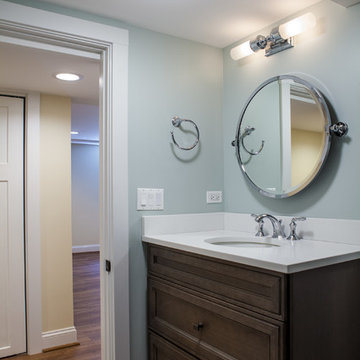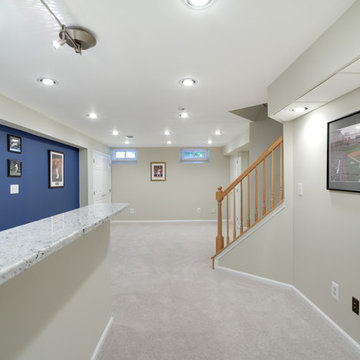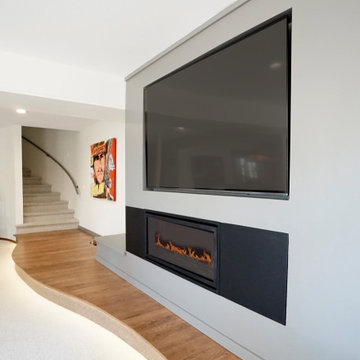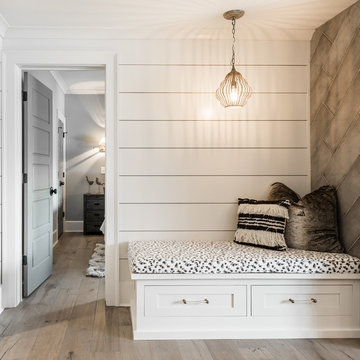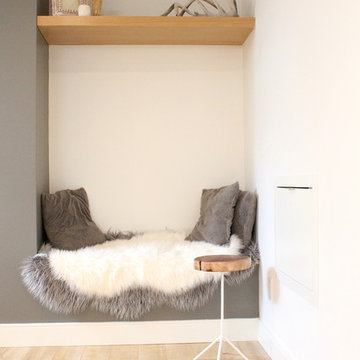Mid-sized White Basement Design Ideas
Refine by:
Budget
Sort by:Popular Today
161 - 180 of 1,216 photos
Item 1 of 3
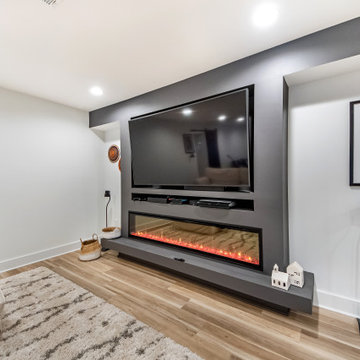
BasementRemodeling.com designed the rec room to be open and filled with light coming basement walk-out. The fireplace with television above caters to the entertainment space, furnished a comfy sectional and matching color pallet area rug.
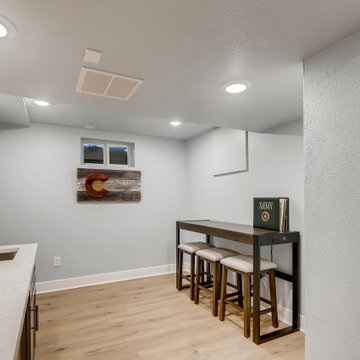
A beautiful white quartz counter top on the wet bar with a stainless steel faucet and sink tub. The cabinets under the wet bar are a matte gray with stainless steel handles. Above the wet bar are two wooden shelves stained similarly to the flooring. The floor is a light brown vinyl. The walls are a bright blue with white large trim. The wall behind the wet bar is a navy blue with large white trim. Next to the bar is a white barn door with a black metallic track and handle.
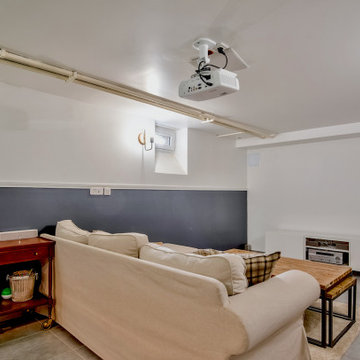
Dans le cadre de la rénovation et du réagencement complets de leur maison, nos clients souhaitaient profiter de l’espace qu’offrait leur sous-sol. En plus d’accueillir une buanderie et une chaufferie, ils souhaitaient avoir un espace de « loisir ». Nous avons donc élaboré avec eux leur projet de salle de cinéma, billard et espace détente.
Ils rêvaient d’un espace où partager de bons moments entre amis, ou en famille, tant autour du billard que d’un écran. Ils souhaitaient pouvoir regarder des matches de foot entre amis, ou encore des films les jours pluvieux, tout en ayant un espace convivial spécifique dédié.
Les travaux d’aménagement ont consisté en :
Isolation des plafonds et murs de cette pièce située en sous-sol
Pose d’un faux plafond pour installer les câblages des éclairages ainsi que ceux d'un rétroprojecteur
Un carrelage gris en grande dimension a été posé au sol
La mise en peinture a été faite en deux teintes avec un soubassement noir, le reste ayant été peint en blanc pour avoir de la luminosité dans cette pièce aveugle
Les travaux satisfont entièrement nos clients, ils ont plaisir à accueillir leurs amis autour d’un apéritif à l’occasion d’un évènement sportif. Ils peuvent également désormais visionner confortablement comme au cinéma un film tout en restant dans le confort de leur canapé et de leur maison.L’ensemble des travaux ont été réalisés par une entreprise partenaire, qualifiée et sélectionnée par nos soins. Ils sont spécialisés dans les revêtements de murs et de sols.
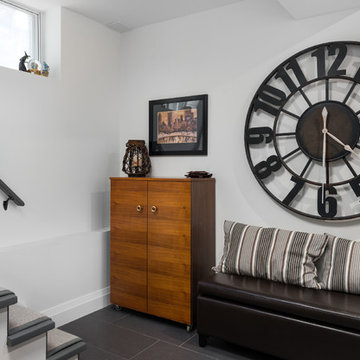
This eclectic space is infused with unique pieces and warm finishes combined to create a welcoming and comfortable space. We used Ikea kitchen cabinets and butcher block counter top for the bar area and built in media center. Custom wood floating shelves to match, maximize storage while maintaining clean lines and minimizing clutter. A custom bar table in the same wood tones is the perfect spot to hang out and play games. Splashes of brass and pewter in the hardware and antique accessories offset bright accents that pop against or white walls and ceiling. Grey floor tiles are an easy to clean solution warmed up by woven area rugs.
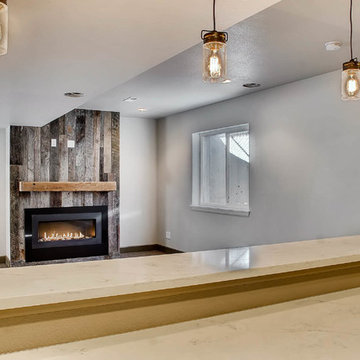
This basement offers a rustic industrial design. With barn wood walls, metal accents and white counters, this space is perfect for entertainment.
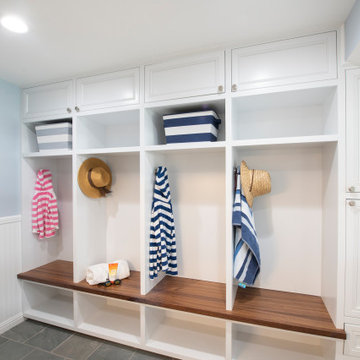
Basement storage area converted to a pool house complete with ample storage, personal lockers to keep your dry things, fridge and counter space for prepping poolside drinks and food. Every nook and cranny was utilized for storage to meet the needs of this growing family. Blue stone floors and Benjamin Moore Iced Slate walls.
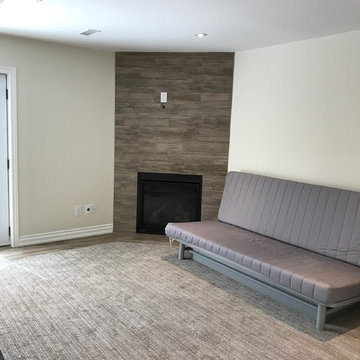
Full Basement Renovation with Corner Gas Fireplace with Tile Surround, Carpet Flooring, Wood Look Porcelain Tile Flooring at Entry & Carpet Staircase to upper level.
Photos by Piero Pasquariello
Mid-sized White Basement Design Ideas
9
