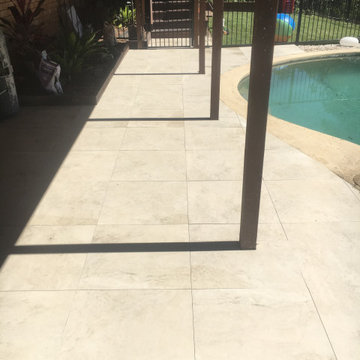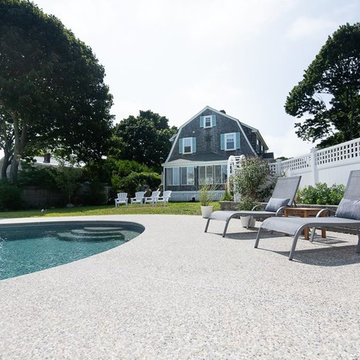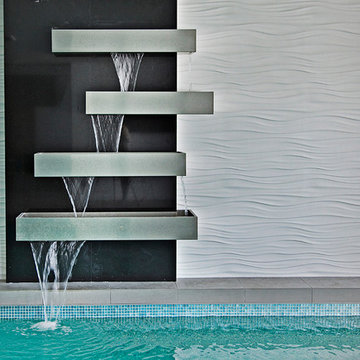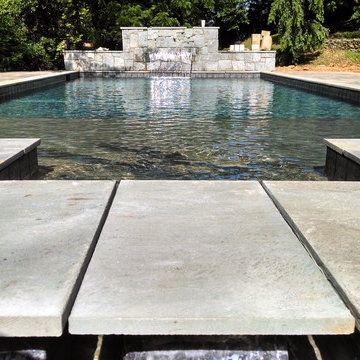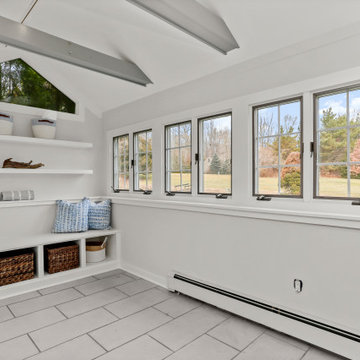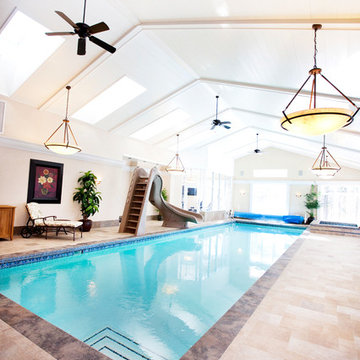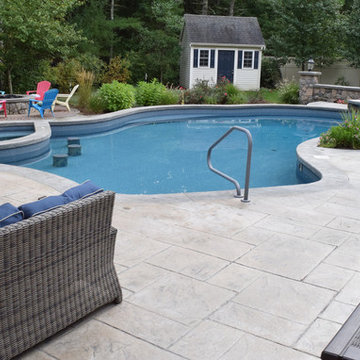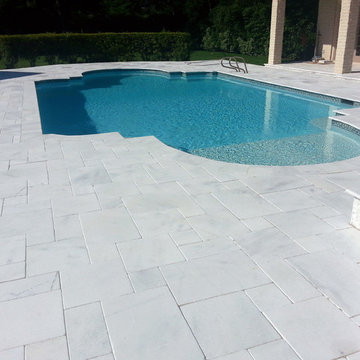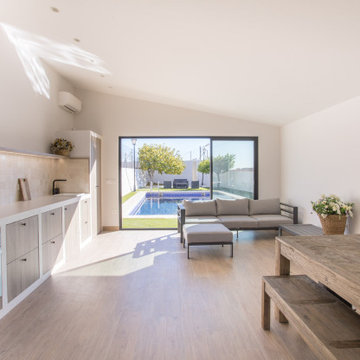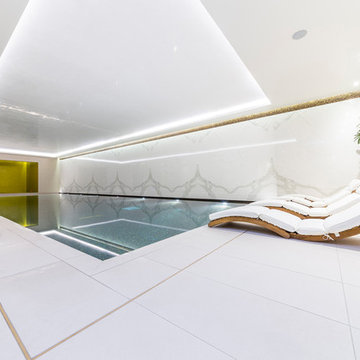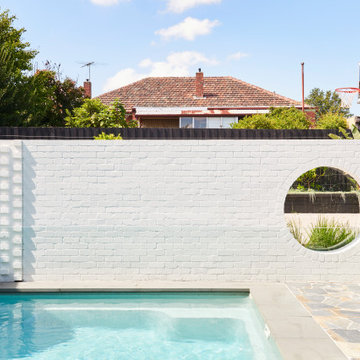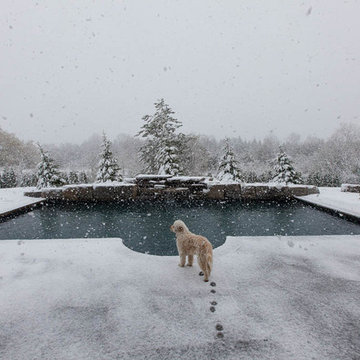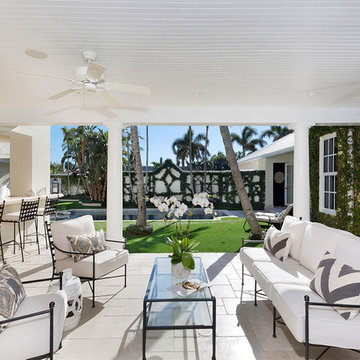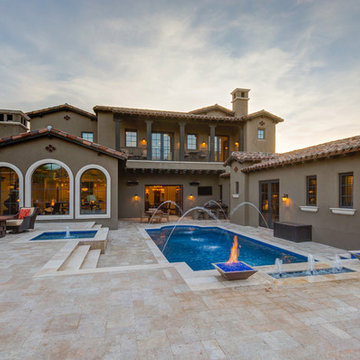Mid-sized White Pool Design Ideas
Refine by:
Budget
Sort by:Popular Today
201 - 220 of 504 photos
Item 1 of 3
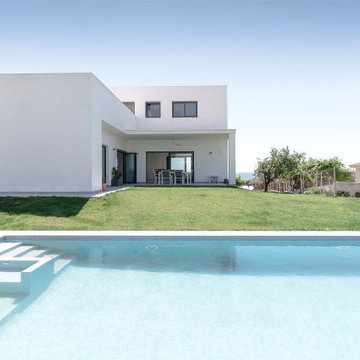
CASA JO
La CASA JO se encuentra en la Urbanización Amberes, en Torrox (Málaga), en una parcela orientada a sur y ligeramente elevada, de manera que además de una buena orientación, disfruta de vistas al mar.
Los propietarios compraron la parcela con la vivienda construida en los años 70 y tras vivir unos años en ella, decidieron hacer una reforma total y añadir una primera planta, ya que necesitaban más espacio. La edificación en forma de L, tenía un muro que limitaba la relación de la vivienda con el paisaje. La vivienda en su estado original era una vivienda cerrada en sí misma, dotada de huecos pequeños y rejas. de forma que la relación con el entorno no era lo que sus propietarios deseaban para su vivienda.
Decidimos plantear la vivienda justo dentro del perímetro definido por la vivienda original, ya que estructuralmente estaba formada por muros de carga y con este planteamiento conseguimos reducir el coste de la reforma. Eliminamos todo lo que no fuese necesario a nivel estructural, reduciendo la longitud de los muros de carga todo lo posible obteniendo así el tamaño máximo de huecos. Proponemos una primera planta conteniendo los dormitorios, sobre el lado de la L que queda orientado a sur-este, donde tendremos las mejores vistas al mar y el sol de la mañana.
El resultado es una vivienda abierta al paisaje, dotada de espacios de transición entre espacio interior y exterior. Conseguimos una vivienda permeable tanto espacialmente como visualmente, dotada de terrazas y porches que permiten disfrutar del espacio interior y exterior en todo el año.
Como recursos para conseguir la permeabilidad, además de disponer los huecos evitando cualquier simetría, proponemos recorridos no lineales. Proponemos superficies homogéneas, de color blanco en las superficies verticales y de color gris claro en las horizontales, sin hacer ninguna diferencia entre interior y exterior. Planteamos una pared de vidrio corredera, que en lugar de cerrar, difumina el espacio. Otro elemento que potencia la permeabilidad espacial es la escalera de acceso a la primera planta, diseñada de una forma abierta.
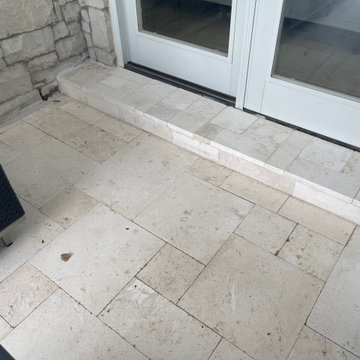
Concrete pool & spa remodel with travertine coping and travertine patio, Radiant Fusion Plaster, New 6 x 6 waterline tile, new glass tile accents.
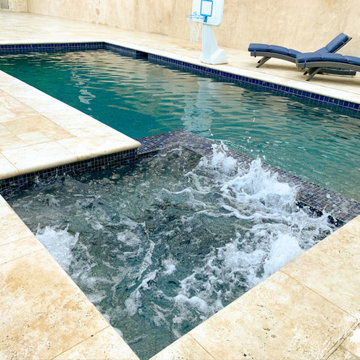
This pool is designed as a custom Dark bottom pool, with dark pebble finish for the pool and spa, with travertine stone coping, for the pool and spa. The deck is surrounded with verse pattern travertine stone. The tile of the pool is ceramic, dark blue. The spa is flush, on the side of the pool, so the pool has more room for play and swimming.
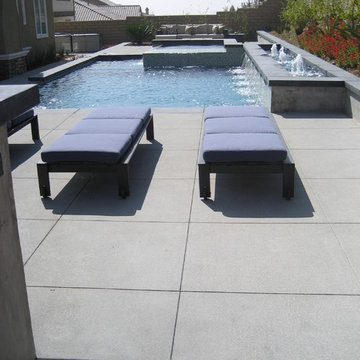
An aboveground pool and spa along with a water feature creates an amazing view from the interior of the home. The cascading water from the pool and spa provides auditory and visual interest.
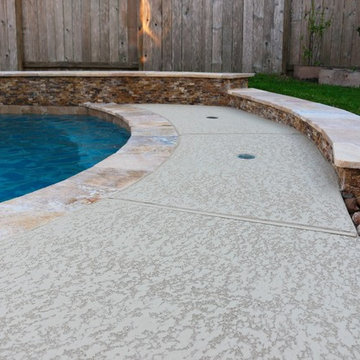
Tradition Outdoor Living can create a refreshing oasis in your own backyard! This outdoor living space boasts a custom pool to maximize the backyard area, along with a bubbling spa and dazzling fire feature.
The custom pool and spa, outlined by travertine coping, stack-stone walls, and non-slip spray deck surface, will keep you cool in the daytime heat and will glow in the evening with LED pool lighting. The water features that set this pool apart include Sheer Descent waterfalls and bubbling jets in the shallow portion of the pool, known as the Sun Deck.
The exquisite, natural gas fire pit radiates with an adjustable flame height and matching stack stone walls and travertine capstone to give a flowing nature to this entertaining space. Needless to say, the shimmer of the decorative glass provides a view in itself! One of the biggest benefits to the Gas Burning Fire-Pit: no ashes, no hassle!
With our client’s interests in mind, we created a covered patio built to look original to the home with matching paint, shingles and gutters, maintaining a traditional yet fresh appeal to the backyard space. The cedar wrapped posts and beams convey a natural feel to this patio cover addition. The vaulted ceiling, finished with pre-stained tongue and groove pine, gives the room an airy and spacious feel. Lighting the patio are the recessed can lights and flood lights, and to make the warmer days bearable, outdoor ceiling fans are a plus!
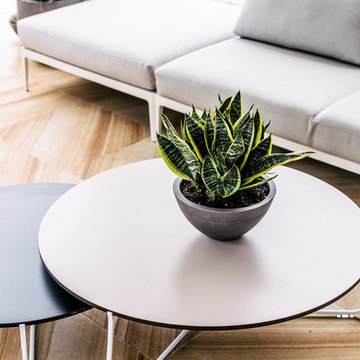
Our design team gave this already established garden a modern face lift. Using the existing Confier hedge as a backdrop, we under planted with hardy creative shrubs, succulents, and flowering species. Large format pots were placed in focal points and planted with feature trees. The tiling was updated to suit the new style. This garden was designed, constructed and is currently maintained by Harrison's Landscaping
Mid-sized White Pool Design Ideas
11
