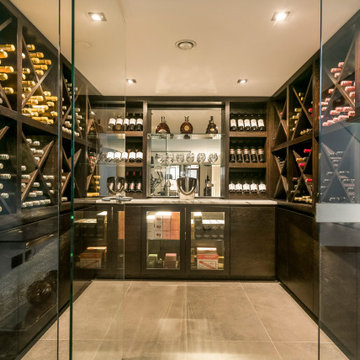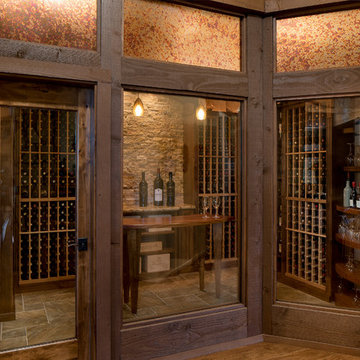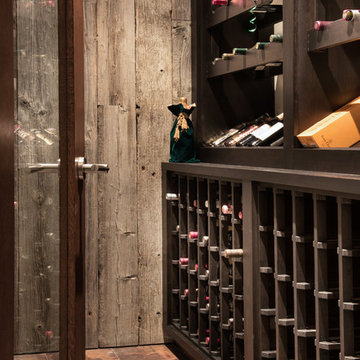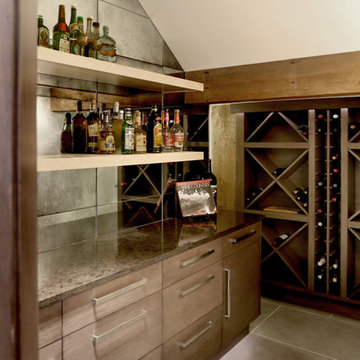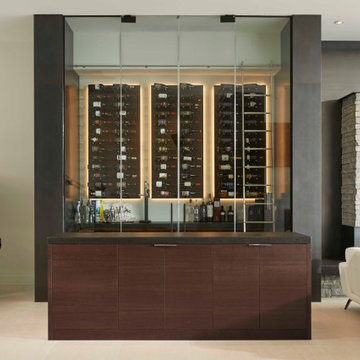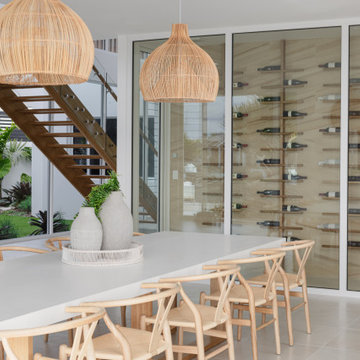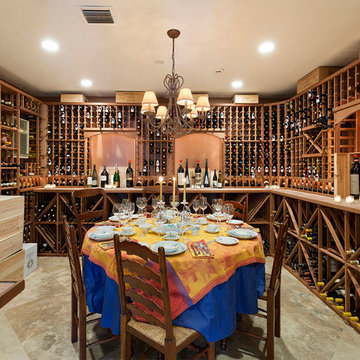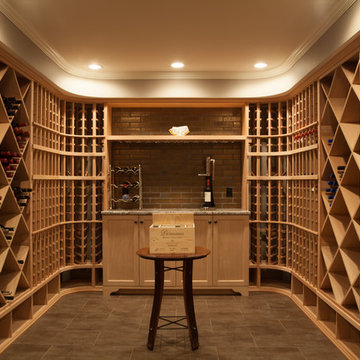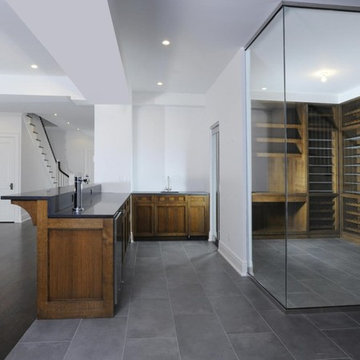Mid-sized Wine Cellar Design Ideas with Porcelain Floors
Refine by:
Budget
Sort by:Popular Today
1 - 20 of 677 photos
Item 1 of 3
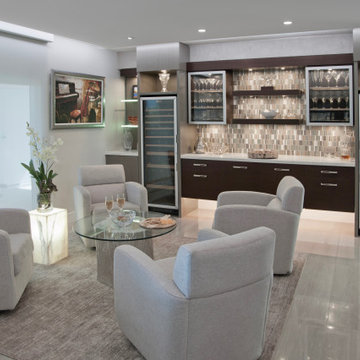
Soft grey and neutral tones, built in wine cooler and swivel chairs with a tree base glass coffee table.
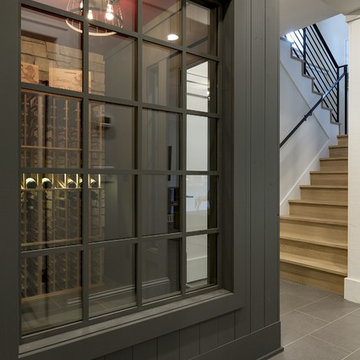
A Modern Farmhouse set in a prairie setting exudes charm and simplicity. Wrap around porches and copious windows make outdoor/indoor living seamless while the interior finishings are extremely high on detail. In floor heating under porcelain tile in the entire lower level, Fond du Lac stone mimicking an original foundation wall and rough hewn wood finishes contrast with the sleek finishes of carrera marble in the master and top of the line appliances and soapstone counters of the kitchen. This home is a study in contrasts, while still providing a completely harmonious aura.
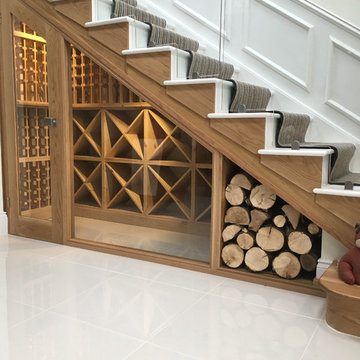
Luxurious under stairs wine storage room in modern private home. A mixture of standard pine racking, cellar cubes and display spaces, this eye catching wine room fits effortlessly under the stairs. This compact wine cellar has the capacity to store just under 350 bottles.
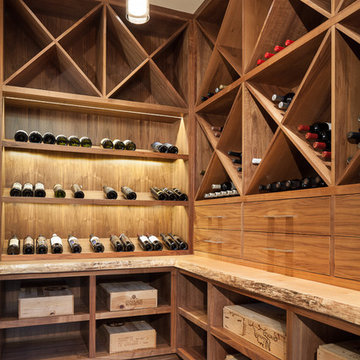
A close up look at the lower re-claimed elm wood slab counter top with a live edge. Black Walnut was used for the wine storage cabinetry.
www.Envision-Architecture.biz
William Wright Photography
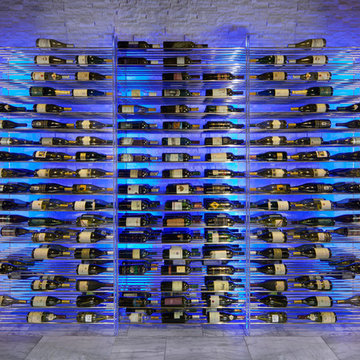
Innovative Wine Cellar Designs is the nation’s leading custom wine cellar design, build, installation and refrigeration firm.
As a wine cellar design build company, we believe in the fundamental principles of architecture, design, and functionality while also recognizing the value of the visual impact and financial investment of a quality wine cellar. By combining our experience and skill with our attention to detail and complete project management, the end result will be a state of the art, custom masterpiece. Our design consultants and sales staff are well versed in every feature that your custom wine cellar will require.
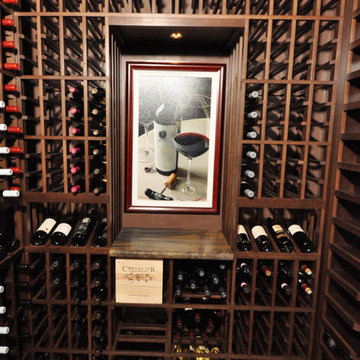
Custom wine cellar in mahogany with a dark stain and clear finish. Project carefully incorporates clients existing arched window, matching granite counters and custom crown details. Individual bottles, high reveal displays, an ornate iron entry door, wine display shelves and customers wine art pieces.
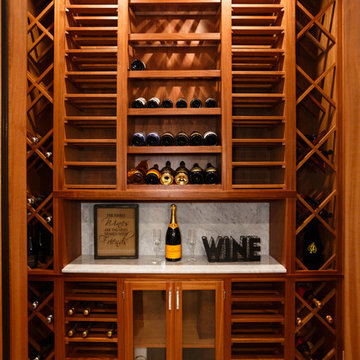
Modern design for this custom wine cellar for one of the NY Jets best D'Brickashaw Ferguson. Sapele wine racks with clean lines and clear finish. Custom cabinets complete the wine room.
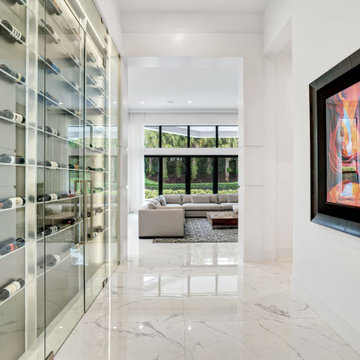
Sleek and sophisticated has never looked better. This wine wall is a the center of the home, having both aesthetic and practical value. Lit with LED strips, illuminating the area, resulting in a refined and resolved look
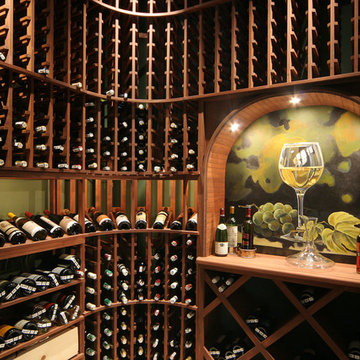
Innovative Wine Cellar Designs is the nation’s leading custom wine cellar design, build, installation and refrigeration firm.
As a wine cellar design build company, we believe in the fundamental principles of architecture, design, and functionality while also recognizing the value of the visual impact and financial investment of a quality wine cellar. By combining our experience and skill with our attention to detail and complete project management, the end result will be a state of the art, custom masterpiece. Our design consultants and sales staff are well versed in every feature that your custom wine cellar will require.
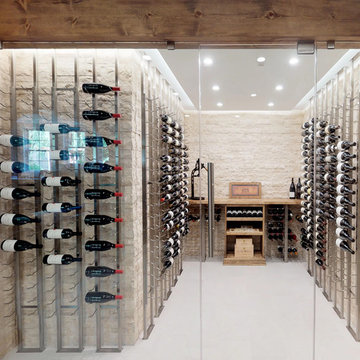
Such a fun project! Crafted from underutilized space in the basement, this wine cellar was a dream of our client. Travertine stacked stone on the walls give a clean, yet rustic feel, very fitting for the space. A special drop ceiling provided the perfect opportunity to highlight the space with extra lighting. A custom built uncorking station completes this conditioned wine cellar.
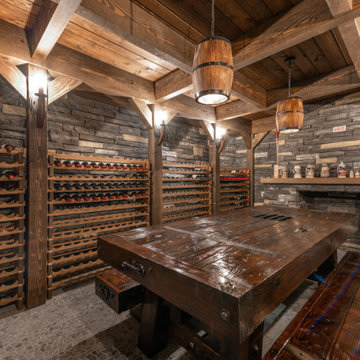
Completed in 2019, this is a home we completed for client who initially engaged us to remodeled their 100 year old classic craftsman bungalow on Seattle’s Queen Anne Hill. During our initial conversation, it became readily apparent that their program was much larger than a remodel could accomplish and the conversation quickly turned toward the design of a new structure that could accommodate a growing family, a live-in Nanny, a variety of entertainment options and an enclosed garage – all squeezed onto a compact urban corner lot.
Project entitlement took almost a year as the house size dictated that we take advantage of several exceptions in Seattle’s complex zoning code. After several meetings with city planning officials, we finally prevailed in our arguments and ultimately designed a 4 story, 3800 sf house on a 2700 sf lot. The finished product is light and airy with a large, open plan and exposed beams on the main level, 5 bedrooms, 4 full bathrooms, 2 powder rooms, 2 fireplaces, 4 climate zones, a huge basement with a home theatre, guest suite, climbing gym, and an underground tavern/wine cellar/man cave. The kitchen has a large island, a walk-in pantry, a small breakfast area and access to a large deck. All of this program is capped by a rooftop deck with expansive views of Seattle’s urban landscape and Lake Union.
Unfortunately for our clients, a job relocation to Southern California forced a sale of their dream home a little more than a year after they settled in after a year project. The good news is that in Seattle’s tight housing market, in less than a week they received several full price offers with escalator clauses which allowed them to turn a nice profit on the deal.
Mid-sized Wine Cellar Design Ideas with Porcelain Floors
1
