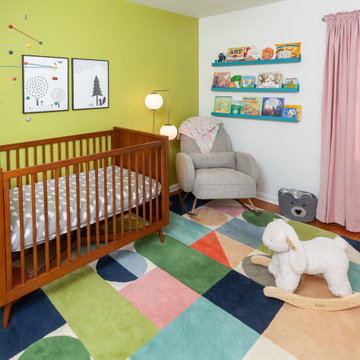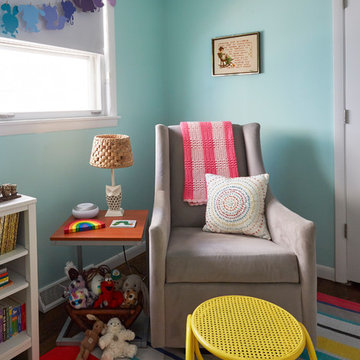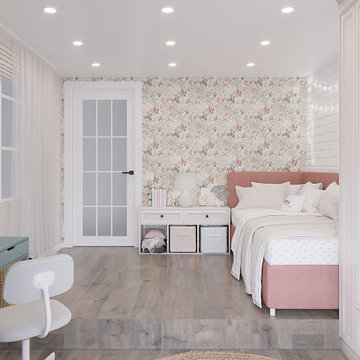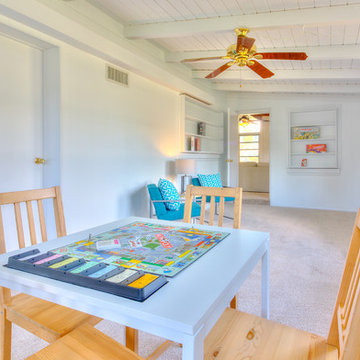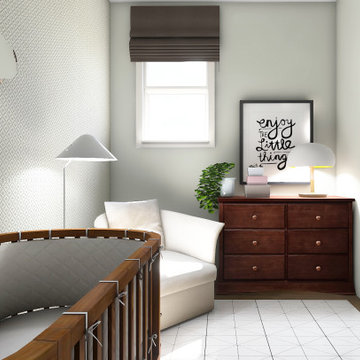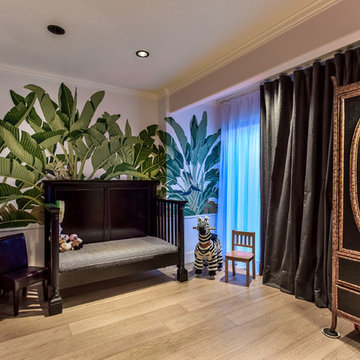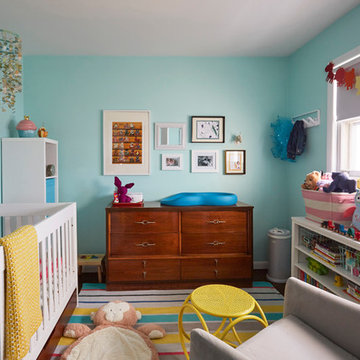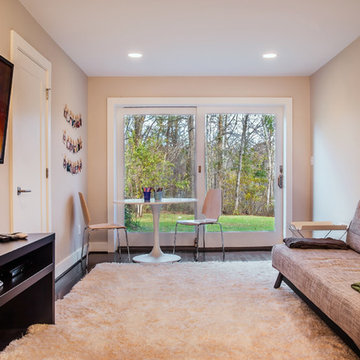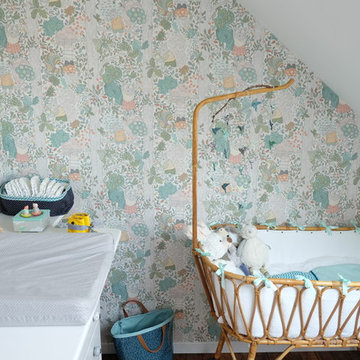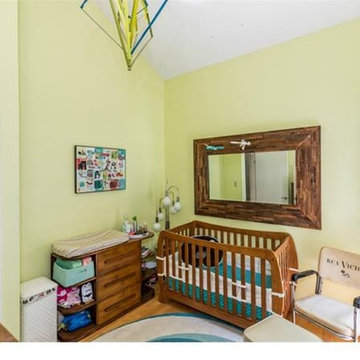Midcentury Baby and Kids' Design Ideas
Refine by:
Budget
Sort by:Popular Today
41 - 60 of 153 photos
Item 1 of 3
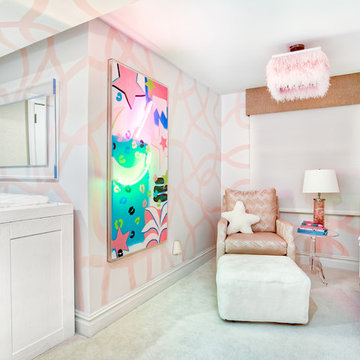
Unique space layouts can be a challenge but also an opportunity to add purpose and visual separation. Changing station and sleeping area are well defined and artfully combined.
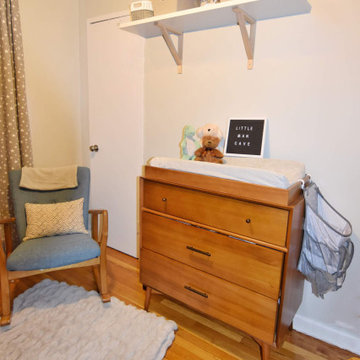
Brief: Create a fashion forward gray nursery with Taino accents to reflect Latino heritage.
We kept the furniture uniform from Pottery Barn x West Elm collection and paired with subtle blue accents for the future baby boy. Storage was kept minimal in order to present overcrowding and hectic flow in a smaller room.
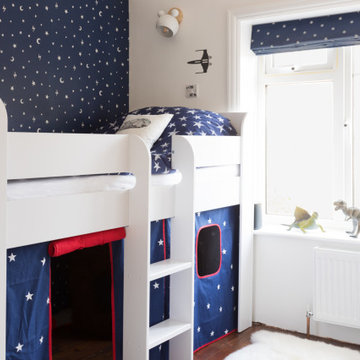
As part of a complete room transformation, we made a blackout Roman blind, to tie-in with a Star Wars theme. Rail fitted by CTS Frome, and room designed by Teresa at TME Interiors.
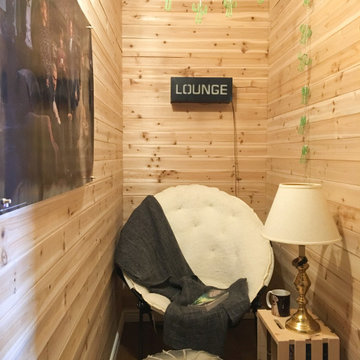
Laura created this secret room for her daughter, in 3 weeks. She documented it on her blog, The Colorado Nest.
FEATURED IN
NBC's TODAY
PopSugar
Germany's Brigette
Israel's Mako
Love What Matters
Apartment Therapy
China News
France's So Busy Girls
UK’s Daily Mail
South Korea’s Today
Australia’s Essential Kids
Rumble
NY’s Good Times
Daily Motion
Life Buzz
Sweden’s Epoch Times
Inspire More
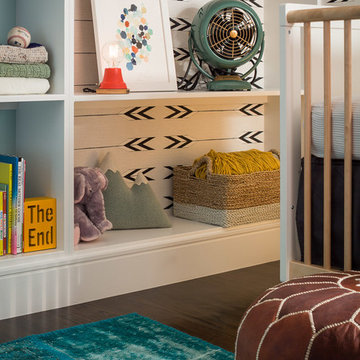
First home, savvy art owners, decided to hire RBD to design their recently purchased two story, four bedroom, midcentury Diamond Heights home to merge their new parenthood and love for entertaining lifestyles. Hired two months prior to the arrival of their baby boy, RBD was successful in installing the nursery just in time. The home required little architectural spatial reconfiguration given the previous owner was an architect, allowing RBD to focus mainly on furniture, fixtures and accessories while updating only a few finishes. New paint grade paneling added a needed midcentury texture to the entry, while an existing site for sore eyes radiator, received a new walnut cover creating a built-in mid-century custom headboard for the guest room, perfect for large art and plant decoration. RBD successfully paired furniture and art selections to connect the existing material finishes by keeping fabrics neutral and complimentary to the existing finishes. The backyard, an SF rare oasis, showcases a hanging chair and custom outdoor floor cushions for easy lounging, while a stylish midcentury heated bench allows easy outdoor entertaining in the SF climate.
Photography Credit: Scott Hargis Photography
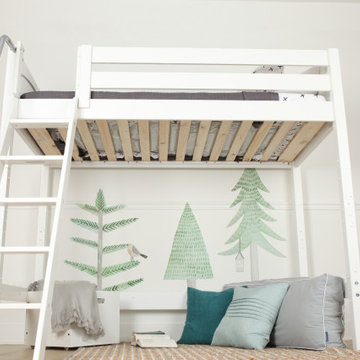
This Maxtrix Loft creates perfect space for sleep, study and play all at one place. Makes this the ultimate combination of fun and function. Customizable ladder style and location. www.maxtrixkids.com
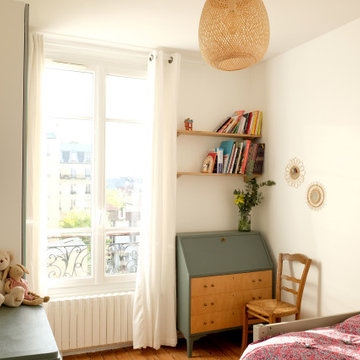
Chambre d’une fillette de 10 ans. Secrétaire et commode chinées sur Selency. Couvre lit tissu Liberty La Redoute. Miroirs rotin. Suspension Cyrillus.
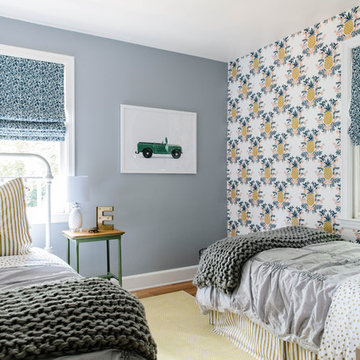
Kids shared bedroom for boy and girl featuring pineapple wallpaper. Photo credit: Laura Sumrak.
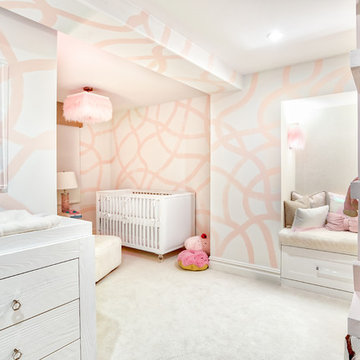
The robust form of Ventianni design, generous surfaces and right angles is soften by the addition of acrylic handles. A changing station to dream of. The wall pattern continues throughout the room and complements the white shades for a happy and bright space.
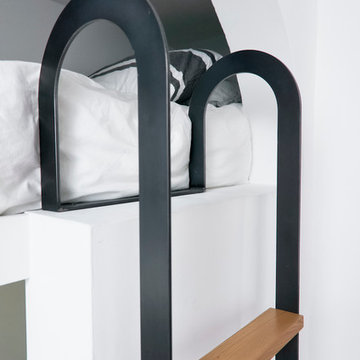
The other project continuing from the Geometric Built In utilizes the reclaimed Ash for sleek modern hand rails and ladders.
The clean squared handrail sits on top clear coated flat bar steel all fastened to the wall with our designed steel rail brackets.
Up to the landing you will see the integrated ladder which leads to a little nook designated as a music space!
On the upper floor the steel and Ash wood design is carried into a second ladder designed for a top bunk of a kids sleeping nook.
Unique spaces can be challenging but they always a lot of fun to work on!
2016 © Ray Chan Photo, All Rights Reserved
Midcentury Baby and Kids' Design Ideas
3


