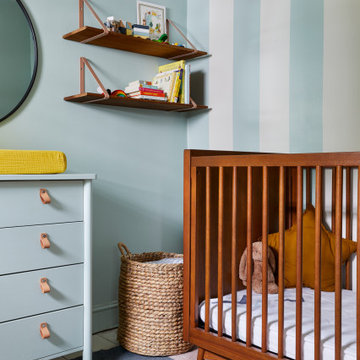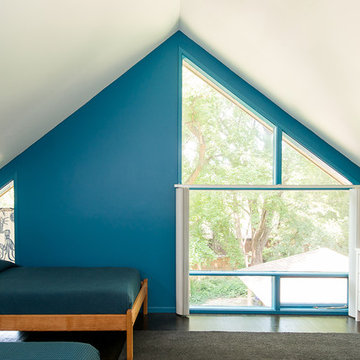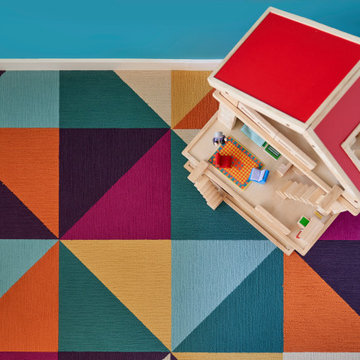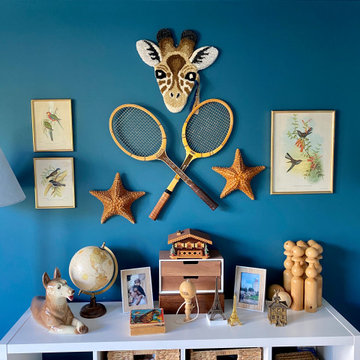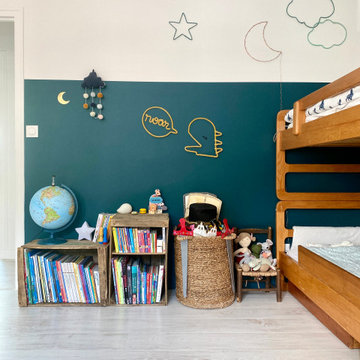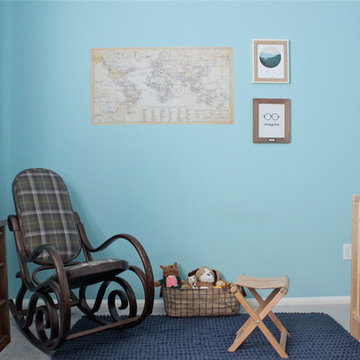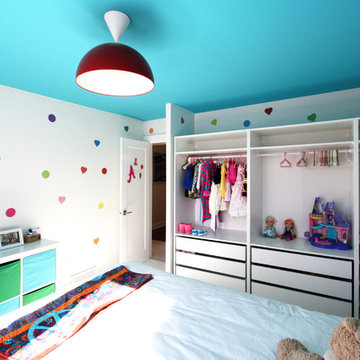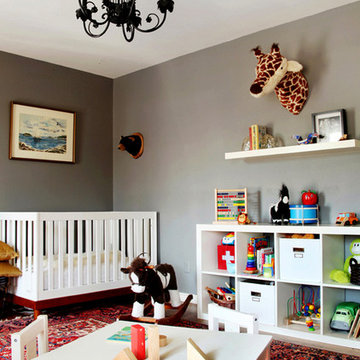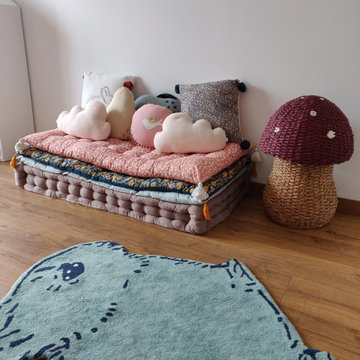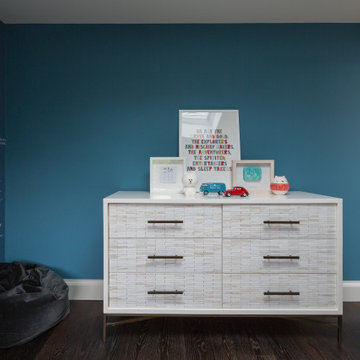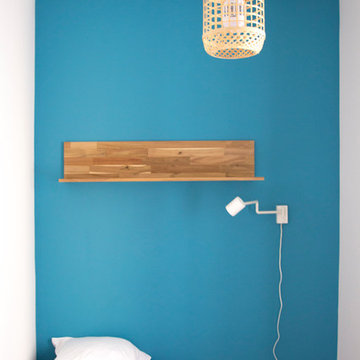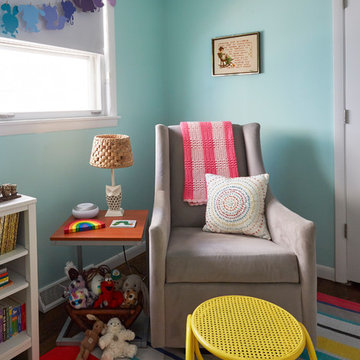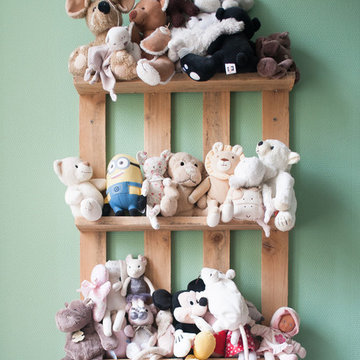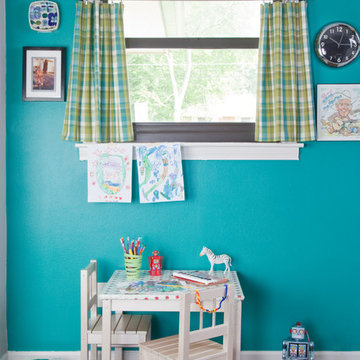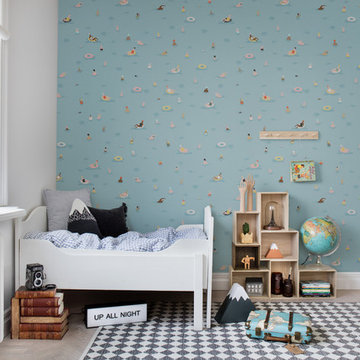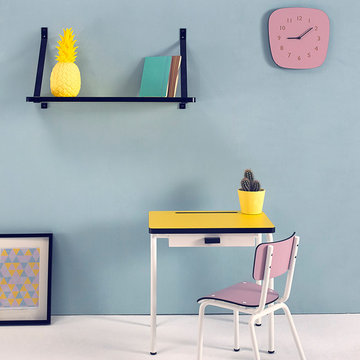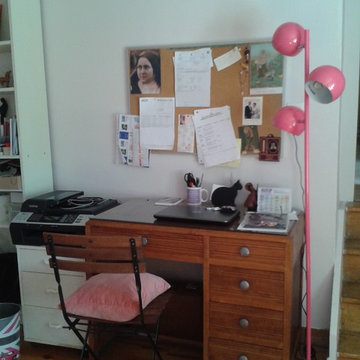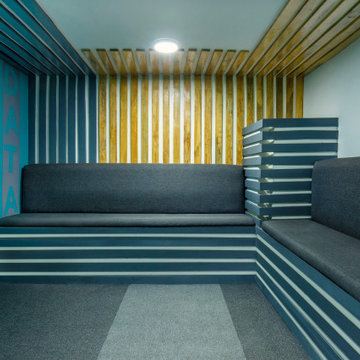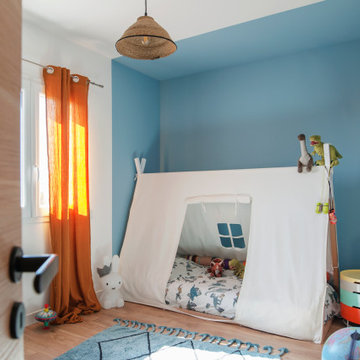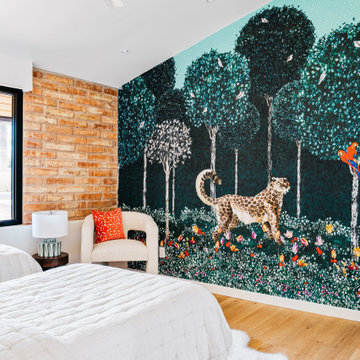Kids' bedrooms are children’s sanctuaries; somewhere they can escape to and daydream in. Hard-working rooms, they can also do double duty as playrooms, reading spots and studies. The best kids' bedroom designs are fun, practical and ignite the imagination. Kids' bedroom themes are endless, but the trick to a smart bedroom design is choosing one that will go the distance, using kids' furniture and decor that will grow with your children. Whether you’re planning a midcentury nursery, kids' or teens' bedroom, use the photos on Houzz for renovations and bedroom ideas, from kids' furniture to toy storage and kids' decor; then, strike up a conversation with the interior designers of your favourite picks. For even more midcentury kids' bedroom ideas, check out the Stories section on Houzz.
How do I decorate a kids' bedroom?
The best experts in kids' bedroom decor are kids themselves, so involve them in the design process. Use your little one’s favourite colour on the walls and add one or two other accent colours through bedding and soft furnishings. Kids' rugs are a great way to update a kids' bedroom and will protect your floors from crayon and text marks, too. Stick to neutral, durable and stain-resistant furnishings that can grow with your child as their tastes change, and opt for a full-size chest of drawers and shelving so they won’t need to be traded in after a few years. A trunk at the end of the bed makes ideal storage storage, too. Bunk beds are a popular choice for kids' bedrooms, especially when siblings are sharing. Bunk beds will save your sanity during a sleepover, too – no makeshift beds in the living room. When your child is a teen, you simply replace the bottom bunk with a desk to create an area for study. Girls bedroom ideas are aplenty and the princess theme runs strong, but a girly bedroom doesn’t have to rely on lashings of pink, either. Consider using polka dot wall decals or dressing the bed in a sheer canopy to soften the scheme. Looking for boys bedroom ideas that don’t involve car beds and sporting memorabilia? Liven up the walls by painting on racing stripes or keep it simple with a blue and white striped wallpaper. How do I decorate a teen’s room?
Teenagers spend a lot of time in their bedrooms studying, entertaining friends and escaping from the world, so it can be difficult coming up with teenager bedroom ideas that tick all the right boxes. A teens bedroom design should be expressive of one’s personality, and take into account hobbies and favourite colours. Creating a wallpaper feature is an easy way to illustrate your teen’s style or interests. Include bedroom seating for when friends are around, such as bean bags, a sofa or daybed, and make room for a study area, so they can do their homework in peace. How do I decorate a nursery?
When decorating a nursery, pick a theme that will endure at least five years. Newborn themes are tempting, but those early months fly very quickly and will quickly need to be updated. Create a calming effect with neutral walls and inject a playful tone with a colourful accent wall, wall decals, kids' rugs, wall-hung work art or patterned curtains. Don’t forget soft lighting for when you’re changing nappies or feeding in the middle of the night. A cot and changing table are must-have furniture items, while helpful additions include an armchair and floor rocker. Position a mobile above the cot to promote visual stimulation and brain development. How do I decorate a playroom?
A kids' playroom should be vivid and inspirational, so get creative with colour and fun kids' furniture. Encourage play with a puppet theatre tent, craft station or teepee, and if you want to splurge, unique features like a climbing wall, slide or swing. Let your kids create their own masterpiece with wall decals or a chalkboard wall, and include floor cushions and beanbags for lazing about. Finally, don’t forget much-needed toy storage – built-in cabinets and shelves, as well as multifunctional toy boxes that can be used as desks when closed.