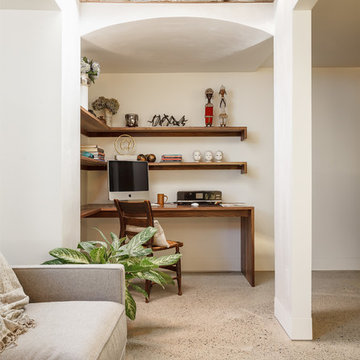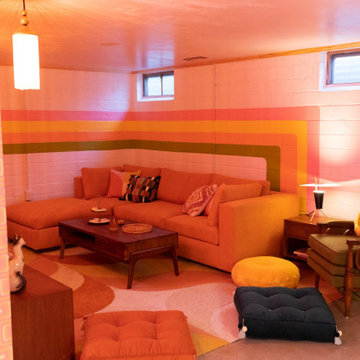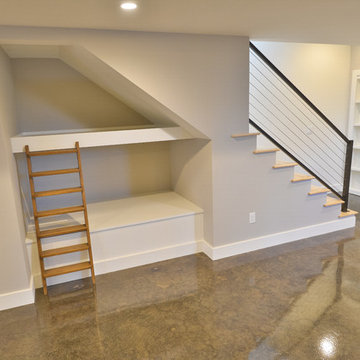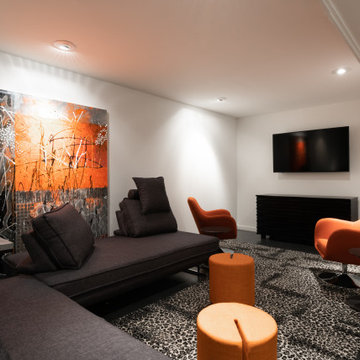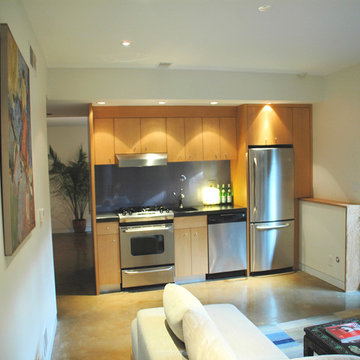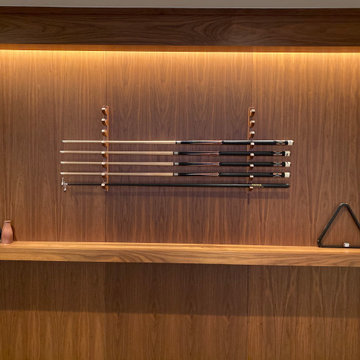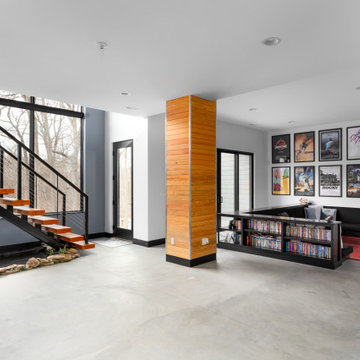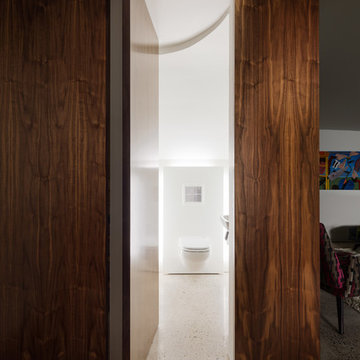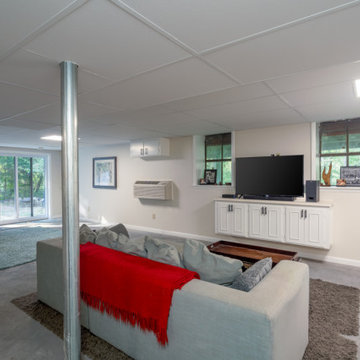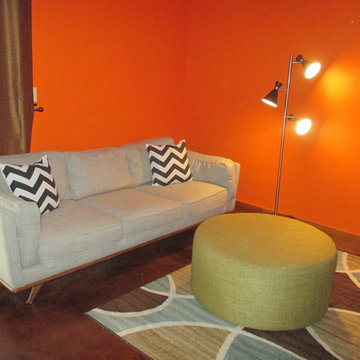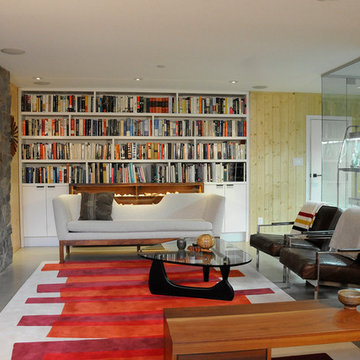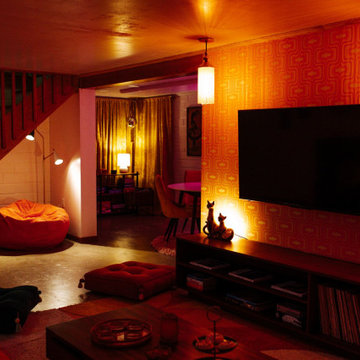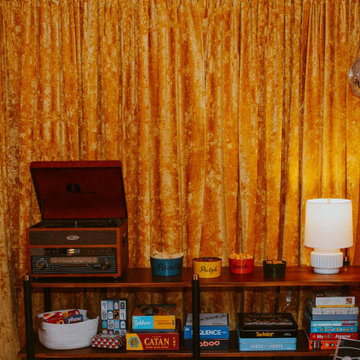Midcentury Basement Design Ideas with Concrete Floors
Refine by:
Budget
Sort by:Popular Today
1 - 20 of 39 photos
Item 1 of 3

Fantastic Mid-Century Modern Ranch Home in the Catskills - Kerhonkson, Ulster County, NY. 3 Bedrooms, 3 Bathrooms, 2400 square feet on 6+ acres. Black siding, modern, open-plan interior, high contrast kitchen and bathrooms. Completely finished basement - walkout with extra bath and bedroom.
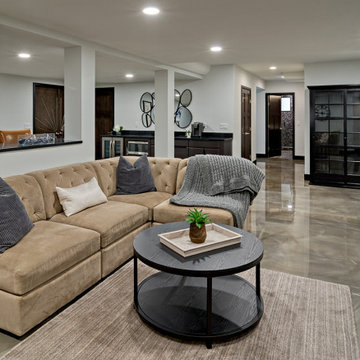
Lower Level with kitchenette, office space, conference room and TV enjoyment
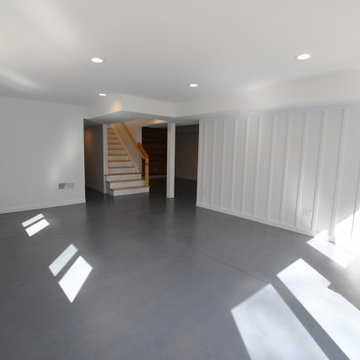
Fantastic Mid-Century Modern Ranch Home in the Catskills - Kerhonkson, Ulster County, NY. 3 Bedrooms, 3 Bathrooms, 2400 square feet on 6+ acres. Black siding, modern, open-plan interior, high contrast kitchen and bathrooms. Completely finished basement - walkout with extra bath and bedroom.
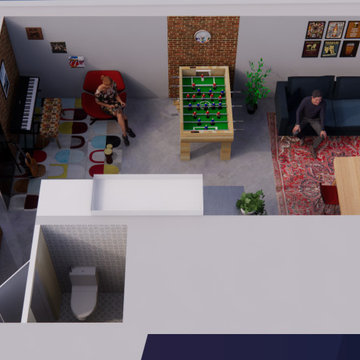
Restructuration et aménagement d'un sous sol de 44 m² dans une maison familiale située à Vitry-sur-Seine (94).
Les clients ont fait appel à l'ATELIER I L N pour réaliser "un dossier de présentation".
Nous avons décidé que le sous-sol détenait le potentiel suffisant pour répondre aux attentes des clients (buanderie, 2ème toilette, zone de stockage, espace convivial, espace musique, espace pour télétravailler).
Pour apporter une réponse complète à ces problématiques, l'atelier ILN propose alors les axes de travail suivants :
Répondre aux contraintes thermiques (isolation...)
Répondre aux besoins de second-œuvres et leurs mises en œuvre (revêtement du sol...)
Répondre aux besoins en lien avec le fonctionnement (électricité)
Répondre à des besoins d’usage (buanderie...).
Atelier ILN élabore ce projet en fonction d’un cahier des charges qui reprend : les choix des clients, les contraintes budgétaires, techniques et parfois réglementaires.
Midcentury Basement Design Ideas with Concrete Floors
1
