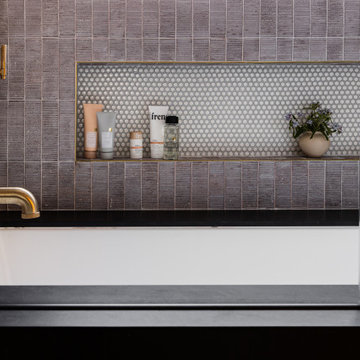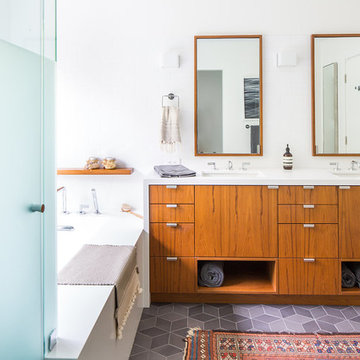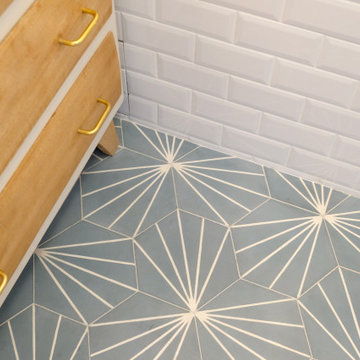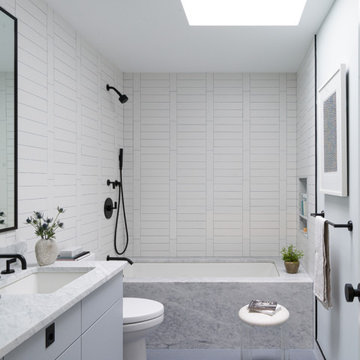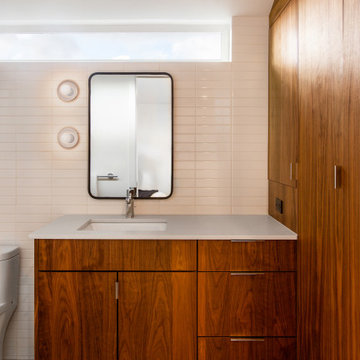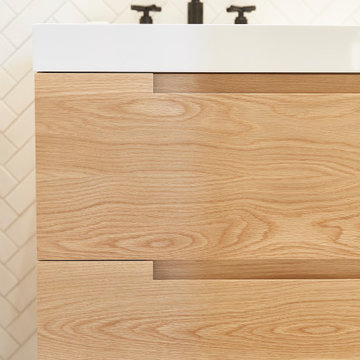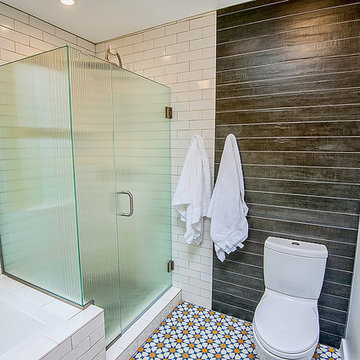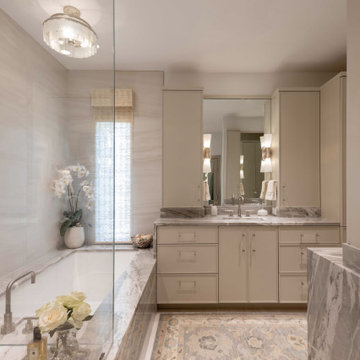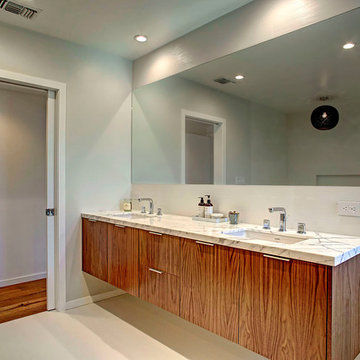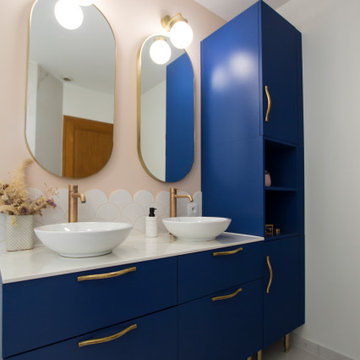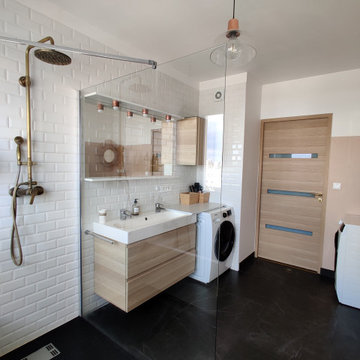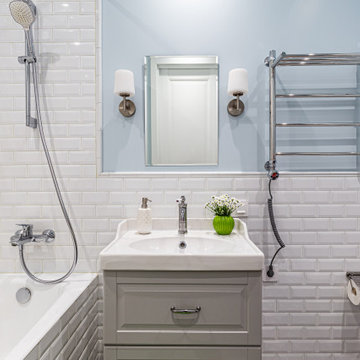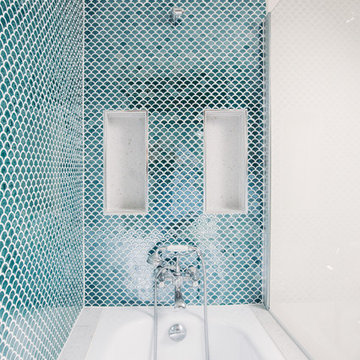Midcentury Bathroom Design Ideas with an Undermount Tub
Refine by:
Budget
Sort by:Popular Today
61 - 80 of 292 photos
Item 1 of 3
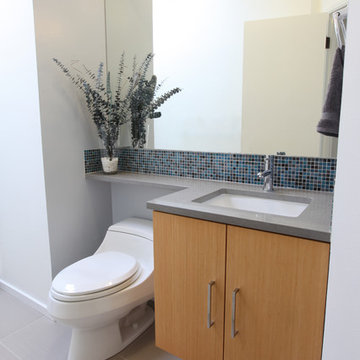
Guest bathroom. Very airy and light.
Gray Caesarstone quartz counter, American Standard faucet, glass mosaic tile (Daltile - City lights), taupe 12 x 24 porcelain floor (tierra Sol, English bay collection), bamboo cabinet, Georges Kovacs wall sconces, wall mirror
Photo credit: Jonathan Solomon - http://www.solomonimages.com/

Vista del bagno dall'ingresso.
Ingresso con pavimento originale in marmette sfondo bianco; bagno con pavimento in resina verde (Farrow&Ball green stone 12). stesso colore delle pareti; rivestimento in lastre ariostea nere; vasca da bagno Kaldewei con doccia, e lavandino in ceramica orginale anni 50. MObile bagno realizzato su misura in legno cannettato.
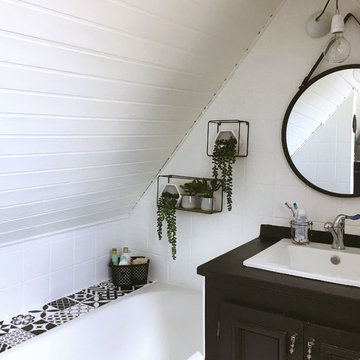
C'est un relooking de salle de bains pour des locataires qui souhaitaient mettre à leurs goûts cet espace qui était très sombre et vieillot en respectant un tout petit budget. Les rampants à la base marron, ont été repeints en blanc ainsi que tout le carrelage mural pour apporter plus de luminosité. Le meuble lavabo a été entièrement repeint . l'idée était de donner un esprit rétro vintage avec une dominante de blanc, noir, beige et le vert des plantes qui vient réveiller le tout. Côté baignoire, la tablette carrelée a été recouverte d'un tickets imitation carreaux de ciments.Le miroir barbier noir fait écho au noir du meuble lavabo et renforce le côté vintage .
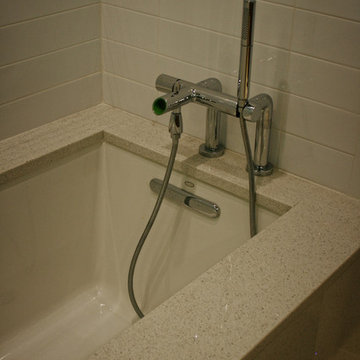
View of master bath tub deck and fixture.
An existing mid-century ranch was given a new lease on life with a whole house remodel and addition. An existing sunken living room had the floor raised and the front entry was relocated to make room for a complete master suite. The roof/ceiling over the entry and stair was raised with multiple clerestory lights introducing light into the center of the home. Finally, a compartmentalized existing layout was converted to an open plan with the kitchen/dining/living areas sharing a common area at the back of the home.
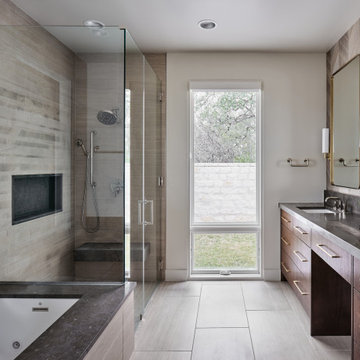
We designed this Master Bathroom to incorporate natural yet elegant materials, including mahogany cabinetry, limestone countertops, chevron wood veneer wallpaper, brass pulls and polished nickel plumbing fixtures.
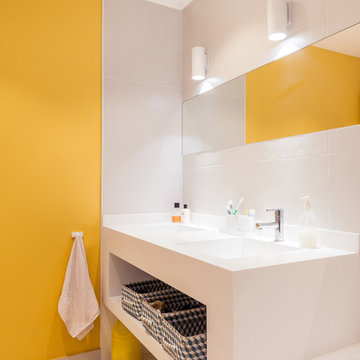
Carrelage au sol Tex Mutina - Surface ; carrelage mural Nox White - Surface ; plan vasque en Corian sur-mesure ; appliques Modular Lighting ;
couleur murale Babouche Farrow & Ball
Photos Cyrille Robin
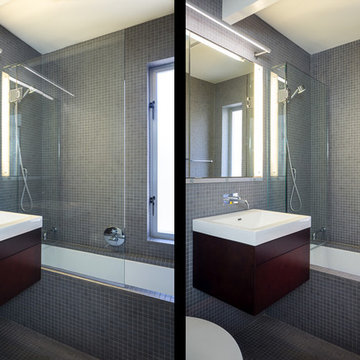
Eichler in Marinwood - In conjunction to the porous programmatic kitchen block as a connective element, the walls along the main corridor add to the sense of bringing outside in. The fin wall adjacent to the entry has been detailed to have the siding slip past the glass, while the living, kitchen and dining room are all connected by a walnut veneer feature wall running the length of the house. This wall also echoes the lush surroundings of lucas valley as well as the original mahogany plywood panels used within eichlers.
photo: scott hargis
Midcentury Bathroom Design Ideas with an Undermount Tub
4


