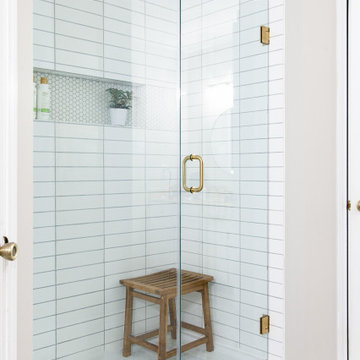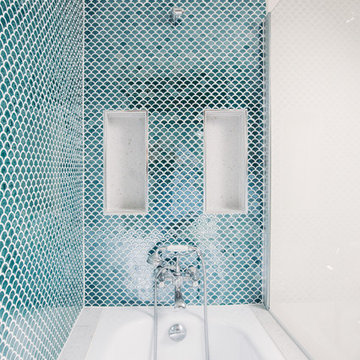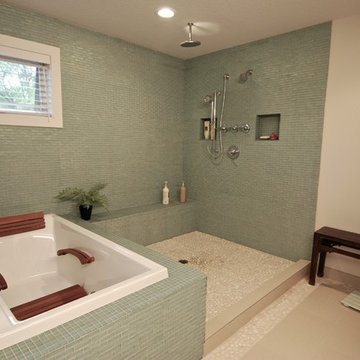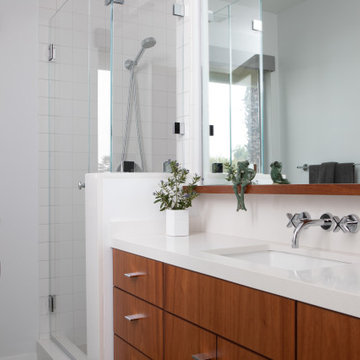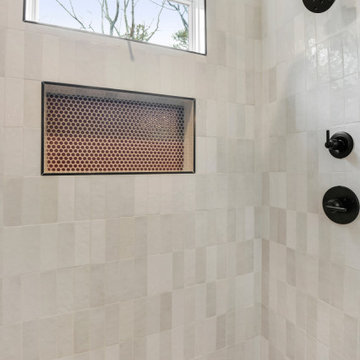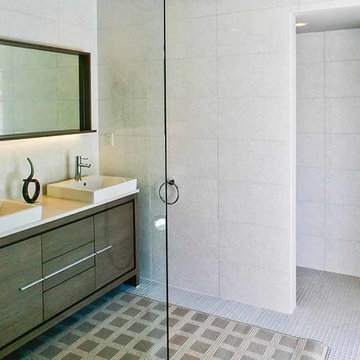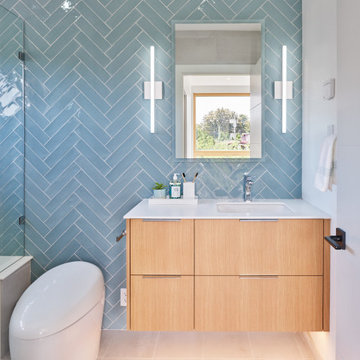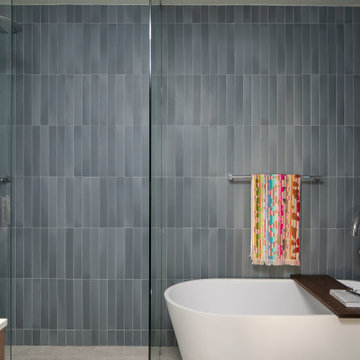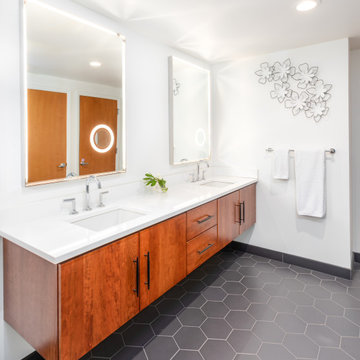Midcentury Bathroom Design Ideas with Ceramic Floors
Refine by:
Budget
Sort by:Popular Today
121 - 140 of 2,330 photos
Item 1 of 3
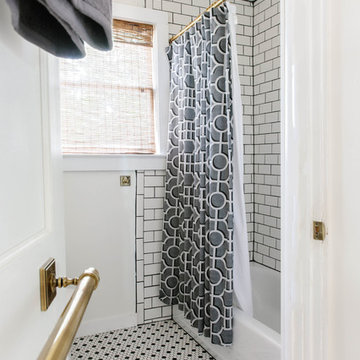
Fully renovated bathroom with black and white tile. Photo credit: Laura Sumrak.
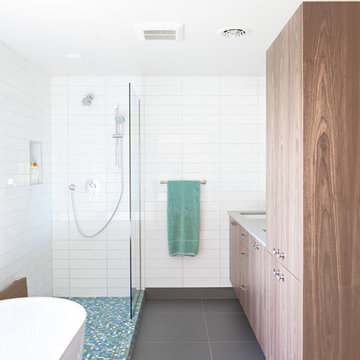
Winner of the 2018 Tour of Homes Best Remodel, this whole house re-design of a 1963 Bennet & Johnson mid-century raised ranch home is a beautiful example of the magic we can weave through the application of more sustainable modern design principles to existing spaces.
We worked closely with our client on extensive updates to create a modernized MCM gem.
Extensive alterations include:
- a completely redesigned floor plan to promote a more intuitive flow throughout
- vaulted the ceilings over the great room to create an amazing entrance and feeling of inspired openness
- redesigned entry and driveway to be more inviting and welcoming as well as to experientially set the mid-century modern stage
- the removal of a visually disruptive load bearing central wall and chimney system that formerly partitioned the homes’ entry, dining, kitchen and living rooms from each other
- added clerestory windows above the new kitchen to accentuate the new vaulted ceiling line and create a greater visual continuation of indoor to outdoor space
- drastically increased the access to natural light by increasing window sizes and opening up the floor plan
- placed natural wood elements throughout to provide a calming palette and cohesive Pacific Northwest feel
- incorporated Universal Design principles to make the home Aging In Place ready with wide hallways and accessible spaces, including single-floor living if needed
- moved and completely redesigned the stairway to work for the home’s occupants and be a part of the cohesive design aesthetic
- mixed custom tile layouts with more traditional tiling to create fun and playful visual experiences
- custom designed and sourced MCM specific elements such as the entry screen, cabinetry and lighting
- development of the downstairs for potential future use by an assisted living caretaker
- energy efficiency upgrades seamlessly woven in with much improved insulation, ductless mini splits and solar gain
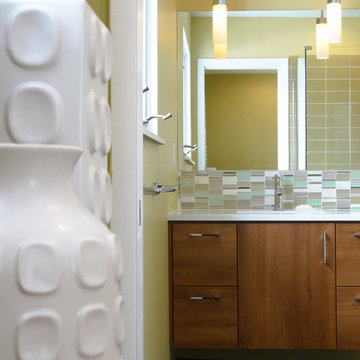
Floating frame-less vanity in tiger eye walnut, topped with a Cambria Quartz white countertop.

This primary bathroom renovation-addition incorporates a beautiful Fireclay tile color on the floor, carried through to the wall backsplash. We created a wet room that houses a freestanding tub and shower as the client wanted both in a relatively limited space. The recessed medicine cabinets act as both mirror and additional storage. The horizontal grain rift cut oak vanity adds warmth to the space. A large skylight sits over the shower - tub to bring in a tons of natural light.
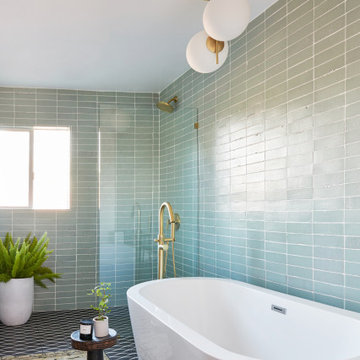
Get the spa fresh look in your bathroom by using our soft green San Gabriel Glazed Thin Brick.
DESIGN
Annette Vartanian
PHOTOS
Bethany Nauert
Tile Shown: Glazed Thin Brick in San Gabriel; Uni Mountain in Black & White Motif
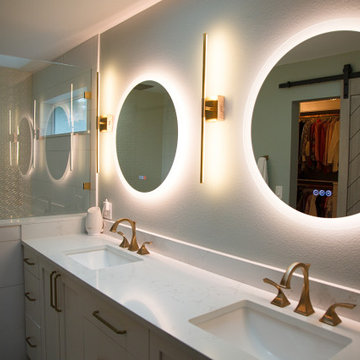
On this project, it was a design consult where I helped my client with space planning, choosing finishes and fixtures as well purchasing.
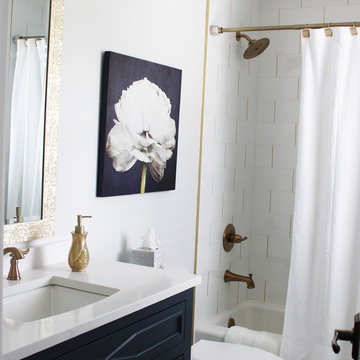
Bathroom Dreams...
Black and gold make for an eye catching pairing in this bathroom design. Use your imagination when picking pieces and you will never be disappointed!
Meyer Design

The master bath has a serene spa like feel with carrera marble counters, floor to ceiling grey marble tiles and walk in wet room with soaking tub. The natural wood ceiling and heated floors warm the room. The custom whit oak vanity reflects the simple modern decor throughout the house. Wall mounted living brass fixtures are the perfect icing on the cake.
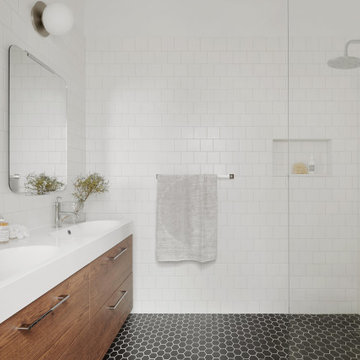
Enclosed in a classic Brooklyn Brownstone Townhouse, this Arsight-designed bathroom marries NYC sophistication with Scandinavian tranquility. The space glistens with white luxury, from spotless subway tiles to charming penny tiles underfoot. A seamless, glass-encased curbless shower features a well-positioned niche, while the double oak vanity, topped with custom marble, radiates high-end elegance. Chrome plumbing, balanced bathroom sconces, and carefully selected decor foster a refined ambiance. With its painstaking millwork and thoughtfully placed mirror, this bathroom offers a serene retreat from the city's hustle.
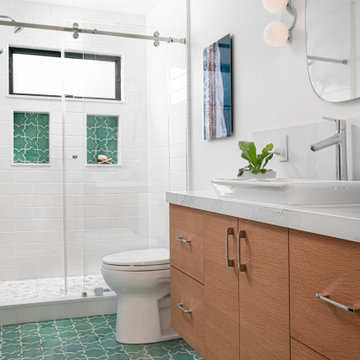
Green ceramic tile paired with a unique tile pattern creates a stunning contrast with the white tile, countertops and white oak cabinetry. The horizontal grain cabinetry creates a relaxing vibe.
Midcentury Bathroom Design Ideas with Ceramic Floors
7
