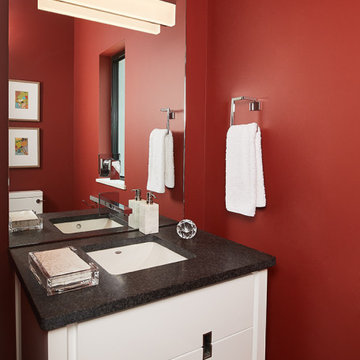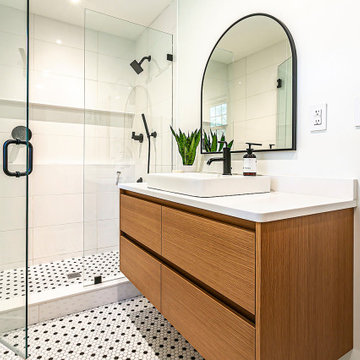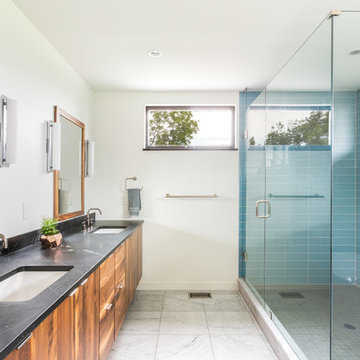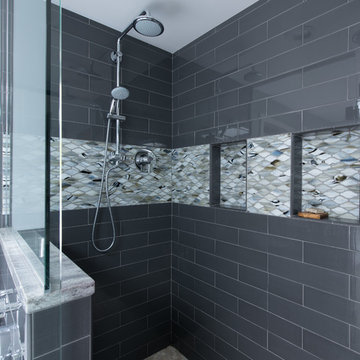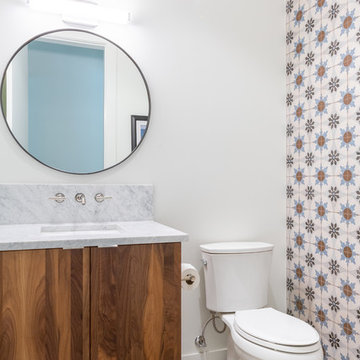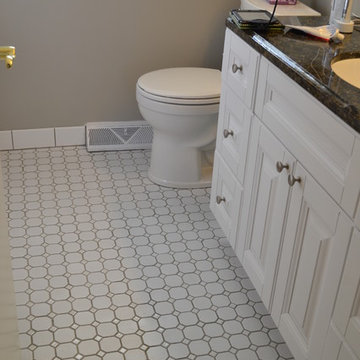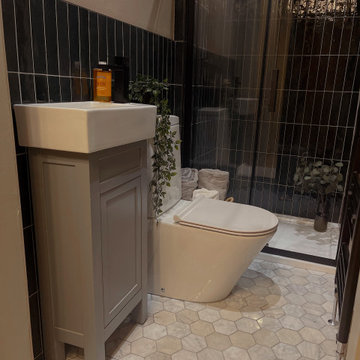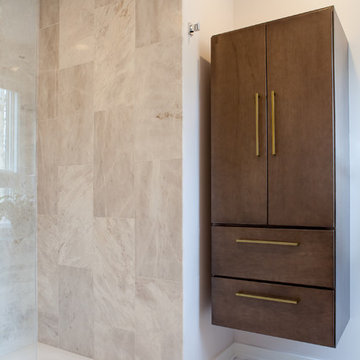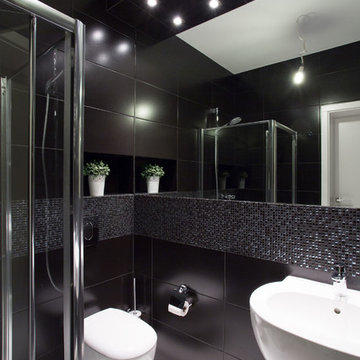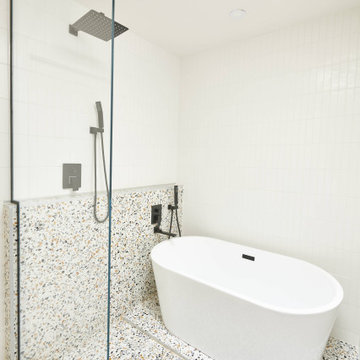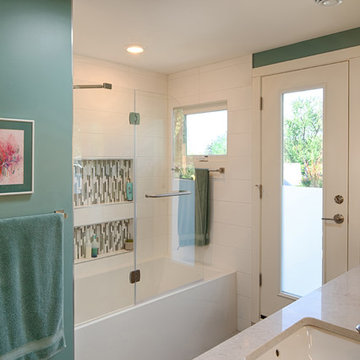Midcentury Bathroom Design Ideas with Granite Benchtops
Refine by:
Budget
Sort by:Popular Today
41 - 60 of 602 photos
Item 1 of 3
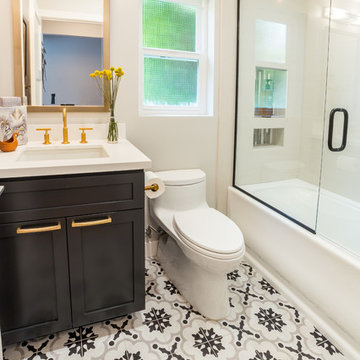
This bathroom has such a unique design! We are loving this bathroom for its unique features. The floor catches the eye with its beautiful pattern tile. The vanity is a dark wood with gold pulls and gold faucet. This vanity has one under-mount sink and granite countertop. The tub has a glass enclosure with swinging door. This modern bathroom is stunning and definitely an inspiration for those looking for an edgy and modern look.
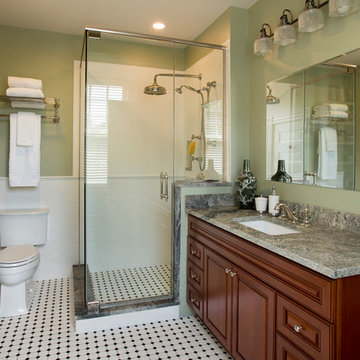
SUNDAYS IN PATTON PARK
This elegant Hamilton, MA home, circa 1885, was constructed with high ceilings, a grand staircase, detailed moldings and stained glass. The character and charm allowed the current owners to overlook the antiquated systems, severely outdated kitchen and dysfunctional floor plan. The house hadn’t been touched in 50+ years but the potential was obvious. Putting their faith in us, we updated the systems, created a true master bath, relocated the pantry, added a half bath in place of the old pantry, installed a new kitchen and reworked the flow, all while maintaining the home’s original character and charm.
Photo by Eric Roth
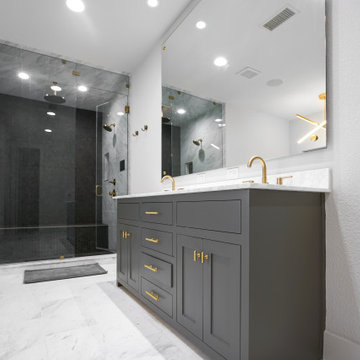
Double sink vanity gray painted vanity with granite countetop and brass hardware. Floating mirror. Black tile bathroom mixed with grays and brass hardware. Double-head shower with waterfall shower head. Gray tile floor.
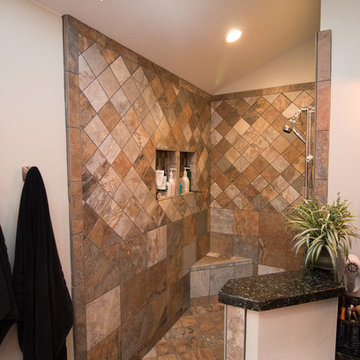
StarMark hickory cabinetry with toffee stain, Verde Butterfly granite, Kohler verticyl sinks in biscuit, Devonshire chorme fixtures, Kendal Slate flooring and shower.
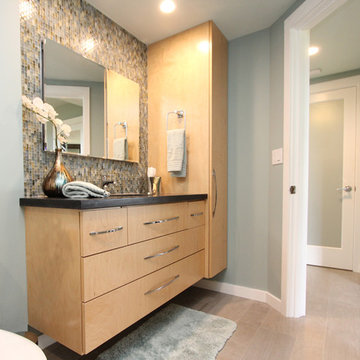
In a 655SF one bedroom, one bath 1976 condo with popcorn ceiling and concrete walls, this lovely space was transformed into a clean and refreshing spa-like residence. The bath tile includes porcelain tile floors and walls along with glass mosaic accent tile. The shower features our favorite Kohler Hydrorail in Chrome along with Hansgrohe valve and trim. The valve is now located at the shower entry so that cold water doesn't spray on the user's arm when turning on the water. The doorless entry is 1/2" thick clear glass that was treated with Rain-X to reduce water spotting. The custom cabinetry was designed to match the existing kitchen cabinetry for continuity in this small space. There is a 48" wall-hung vanity plus a wall-hung linen tower. LED lights are installed under the vanity and linen tower which are controlled by a separate switch so that they may be left on all night as a nightlight. The granite counter has a flamed/antiqued finish so that it is matte, not shiny. The matte counter surface was selected to add balance to the glass mosaic tile. This was a really fun project to design and building it just put the icing on our cake. Enjoy!
A big THANK YOU to Jordan Smith for the great photos!
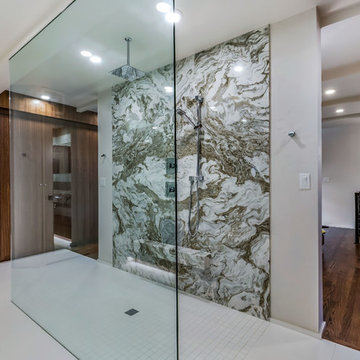
Open concept bathroom with walk-through shower, avalanche granite on vanity and bookmatched on shower wall. Single pane of glass on shower, ceiling mounted rain showerhead plus handheld, curbless shower system, heated floors. Photo by Copperline Homes.
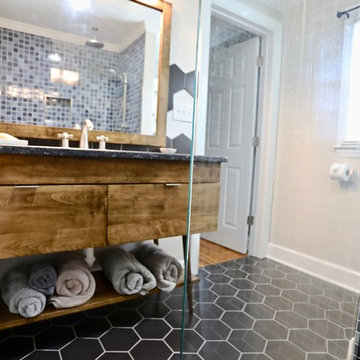
This 48" long vanity was custom made to be a little slimmer to help give the room more space. The round legs are attached at an angle and the low profile hardware is a great compliment. The added storage space for towels underneath keeps them on hand as you step out of the shower.
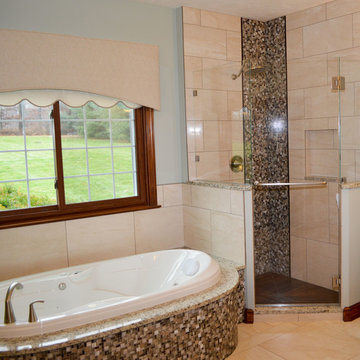
Forming a corner shower included framing 54-inch high partial walls on each side of the framless shower door. The pivot shower door allows the user to open the door inward or outward and has a towel bar installed on the outside. Wall tiles in 24"X24" complete the surrounding shower and tub walls. This shower offers a smartly contrasting vertical accent in mosaic glass tiles which match the tub deck face.There is a tiled shower niche which does not interrupt the tiled pattern in shower design.
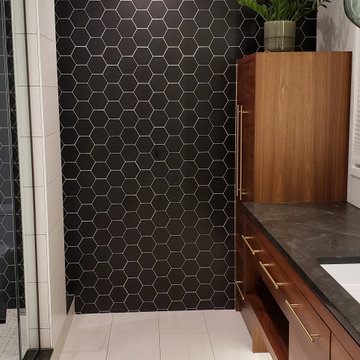
Proper materials, creative design and plain hard work brought forth this edgy mid-century/contemporary master bath. The high contrast of classic black and white mixed with the richness of walnut for warmth beckons the homeowners both morning and night!
Midcentury Bathroom Design Ideas with Granite Benchtops
3
