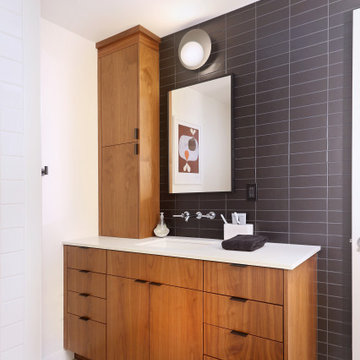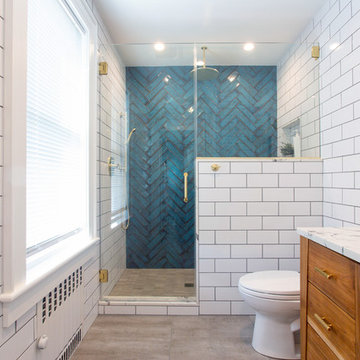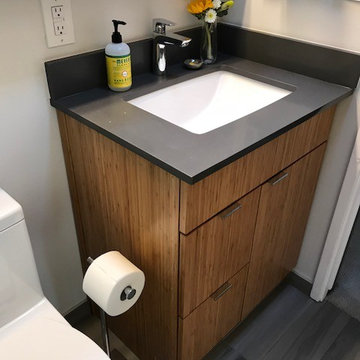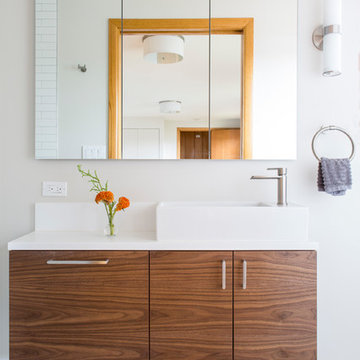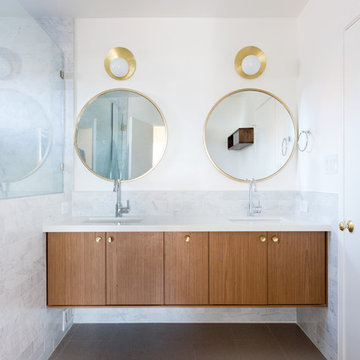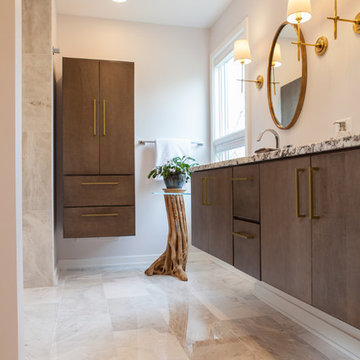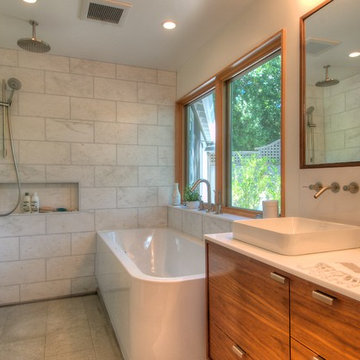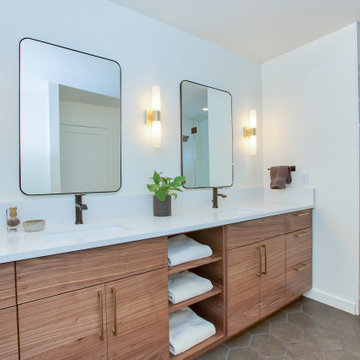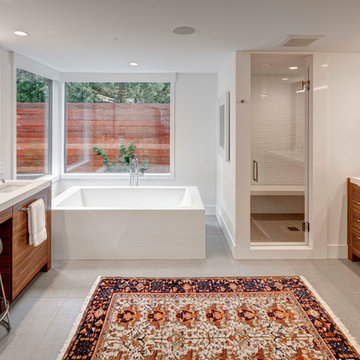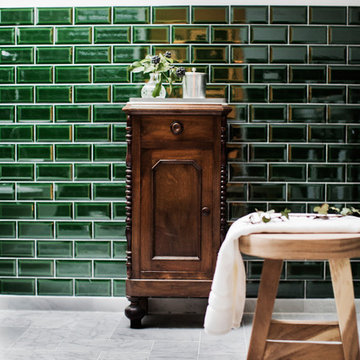Midcentury Bathroom Design Ideas with Medium Wood Cabinets
Refine by:
Budget
Sort by:Popular Today
161 - 180 of 2,456 photos
Item 1 of 3
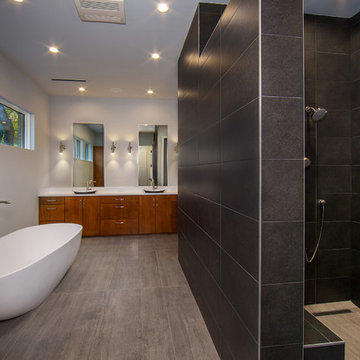
This complete remodel was crafted after the mid century modern and was an inspiration to photograph. The use of brick work, cedar, glass and metal on the outside was well thought out as its transition from the great room out flowed to make the interior and exterior seem as one. The home was built by Classic Urban Homes and photography by Vernon Wentz of Ad Imagery.
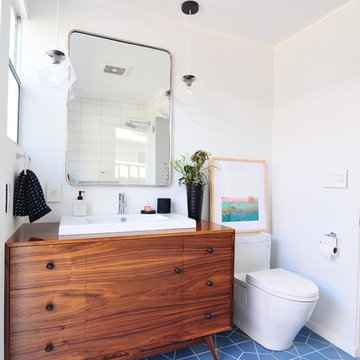
This bathroom's statement-making floor tile beautifully bridges the gap between midcentury and modern style.
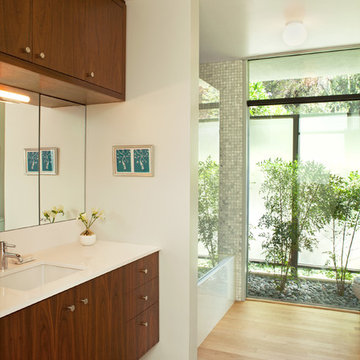
A modern mid-century house in the Los Feliz neighborhood of the Hollywood Hills, this was an extensive renovation. The house was brought down to its studs, new foundations poured, and many walls and rooms relocated and resized. The aim was to improve the flow through the house, to make if feel more open and light, and connected to the outside, both literally through a new stair leading to exterior sliding doors, and through new windows along the back that open up to canyon views. photos by Undine Prohl

A riverfront property is a desirable piece of property duet to its proximity to a waterway and parklike setting. The value in this renovation to the customer was creating a home that allowed for maximum appreciation of the outside environment and integrating the outside with the inside, and this design achieved this goal completely.
To eliminate the fishbowl effect and sight-lines from the street the kitchen was strategically designed with a higher counter top space, wall areas were added and sinks and appliances were intentional placement. Open shelving in the kitchen and wine display area in the dining room was incorporated to display customer's pottery. Seating on two sides of the island maximize river views and conversation potential. Overall kitchen/dining/great room layout designed for parties, etc. - lots of gathering spots for people to hang out without cluttering the work triangle.
Eliminating walls in the ensuite provided a larger footprint for the area allowing for the freestanding tub and larger walk-in closet. Hardwoods, wood cabinets and the light grey colour pallet were carried through the entire home to integrate the space.
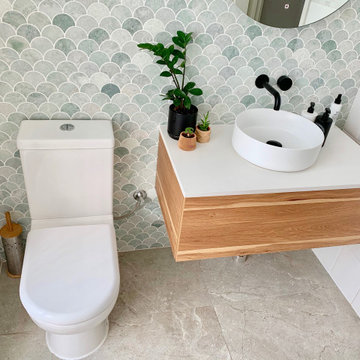
These marble mosaics are so lovely to be in the same room as. Immediately you feel a sense of serenity. I like to think of them as fish scales. My client has a koi pond visible on exiting the bathroom.
This was a renovation project. We removed the existing early '90s vanity, mirror and flour light fitting and all the plumbing fixtures. We than tiled the wall and put the new fixtures and fittings back.
I love the combination of the black, white and timber with the soft greens of the mosaics & of course the odd house plant!
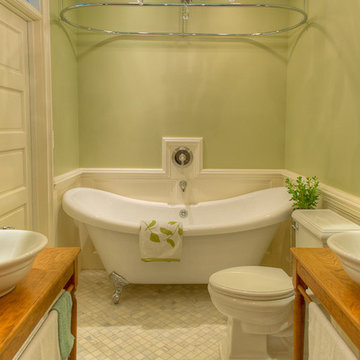
2 time Award winning bathroom in DC. To keep within the style of the house a claw foot tub was installed. Custom molding was used around the tub instead of tile. Custom cabinets were made of medium wood to fit the small space. Vessel sinks were mounted on top. Crystal accents were used through out to add a little shine to the space.
Capital Area Construction
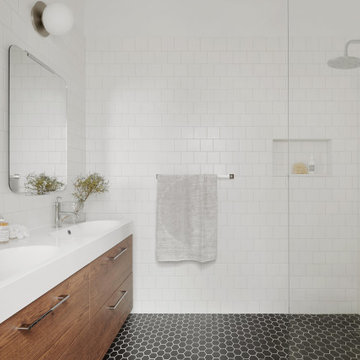
Enclosed in a classic Brooklyn Brownstone Townhouse, this Arsight-designed bathroom marries NYC sophistication with Scandinavian tranquility. The space glistens with white luxury, from spotless subway tiles to charming penny tiles underfoot. A seamless, glass-encased curbless shower features a well-positioned niche, while the double oak vanity, topped with custom marble, radiates high-end elegance. Chrome plumbing, balanced bathroom sconces, and carefully selected decor foster a refined ambiance. With its painstaking millwork and thoughtfully placed mirror, this bathroom offers a serene retreat from the city's hustle.
Midcentury Bathroom Design Ideas with Medium Wood Cabinets
9

