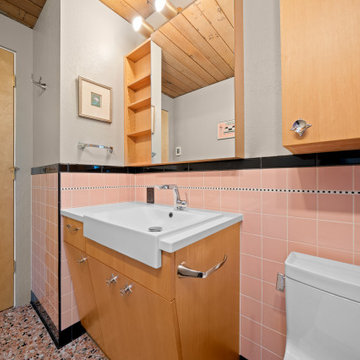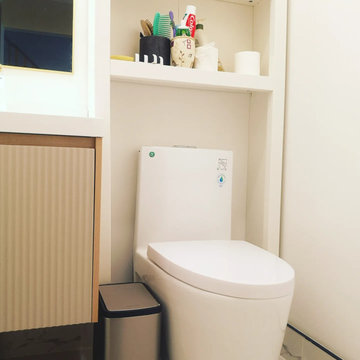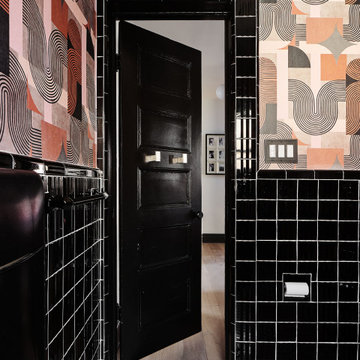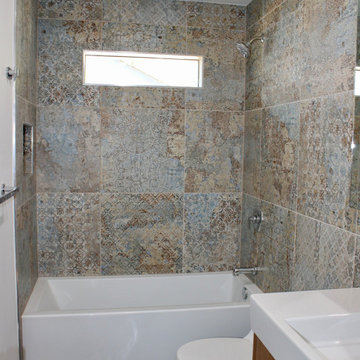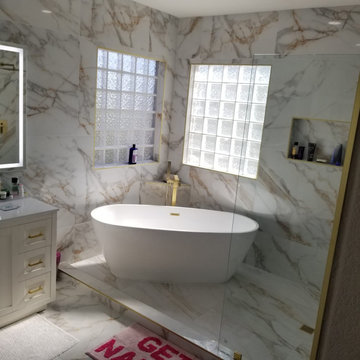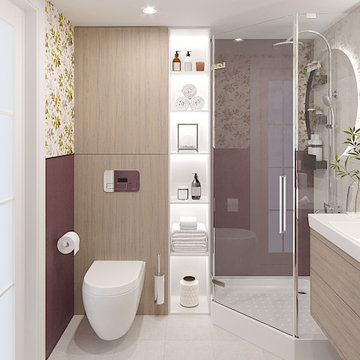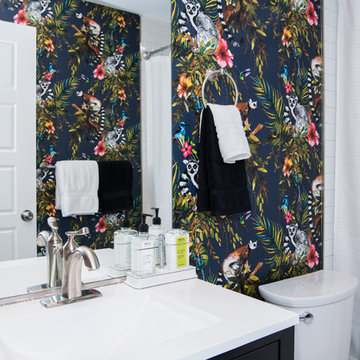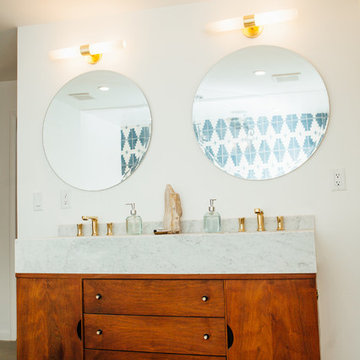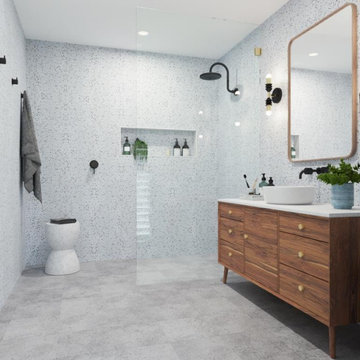Midcentury Bathroom Design Ideas with Multi-coloured Walls
Refine by:
Budget
Sort by:Popular Today
141 - 160 of 186 photos
Item 1 of 3

The kids’ bathroom previously featured a 4’ long bathtub that was cramped and impractical. The knee space in front of the existing toilet was also quite tight. So, we turned the bathtub 90 degrees and were able to incorporate a standard 5’ long bathtub and also give the space in front of the toilet more room for knee space. The design team wanted to give the kids bath a fun MCM punch that they would not outgrow, so we designed a colorful accent wall of geometric tile, added a wood and chrome faucet and a blue vanity with chrome and walnut cabinet hardware.
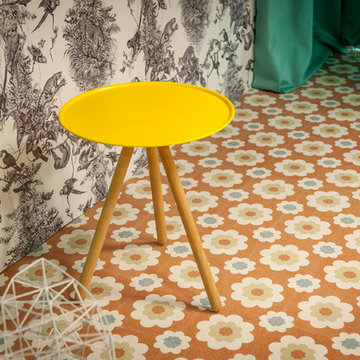
Un viaggio di ricerca nel mondo della decorazione. – Le collezioni Cuba e Puerto Rico ampliano l’orizzonte dei rivestimenti in graniglia di marmo. Un mix unico di riferimenti culturali, armonie, atmosfere e suggestioni all’insegna dell’heritage contemporaneo.
Scoprile su www.mipadesign.it
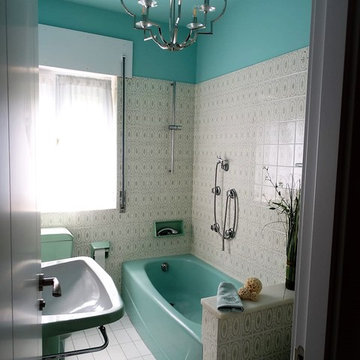
En este cuarto de baño no se han modificado ni los azulejos ni los sanitarios, se ha pintado el techo en el mismo color y se ha instalado una gran lampara cromada en el techo.

Lincoln Lighthill Architect employed several discrete updates that collectively transform this existing row house.
At the heart of the home, a section of floor was removed at the top level to open up the existing stair and allow light from a new skylight to penetrate deep into the home. The stair itself received a new maple guardrail and planter, with a Fiddle-leaf fig tree growing up through the opening towards the skylight.
On the top living level, an awkwardly located entrance to a full bathroom directly off the main stair was moved around the corner and out of the way by removing a little used tub from the bathroom, as well as an outdated heater in the back corner. This created a more discrete entrance to the existing, now half-bath, and opened up a space for a wall of pantry cabinets with built-in refrigerator, and an office nook at the rear of the house with a huge new awning window to let in light and air.
Downstairs, the two existing bathrooms were reconfigured and recreated as dedicated master and kids baths. The kids bath uses yellow and white hexagonal Heath tile to create a pixelated celebration of color. The master bath, hidden behind a flush wall of walnut cabinetry, utilizes another Heath tile color to create a calming retreat.
Throughout the home, walnut thin-ply cabinetry creates a strong contrast to the existing maple flooring, while the exposed blond edges of the material tie the two together. Rounded edges on integral pulls and door edges create pinstripe detailing that adds richness and a sense of playfulness to the design.
This project was featured by Houzz: https://tinyurl.com/stn2hcze
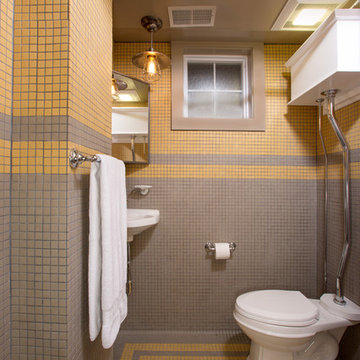
This small basement bathroom even includes a shower. This was accomplished by tiling everything and making the bathroom floor the shower floor.
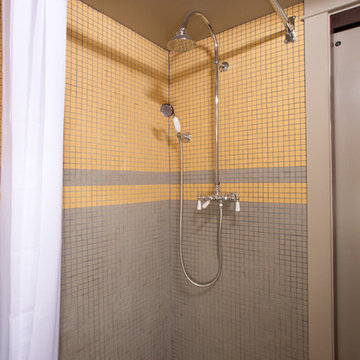
This small basement bathroom even includes a shower. This was accomplished by tiling everything and making the bathroom floor the shower floor.
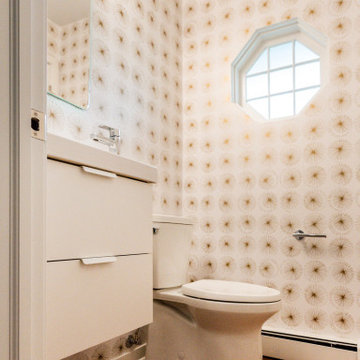
this cozy powder room received a modern makeover with clean white fixtures in front of a dynamic wallpaper backdrop
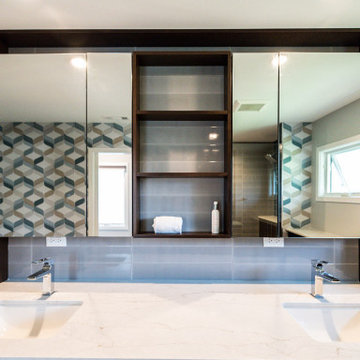
texture, pattern, and movement describe this bathroom wallpaper which accents two of the interior walls
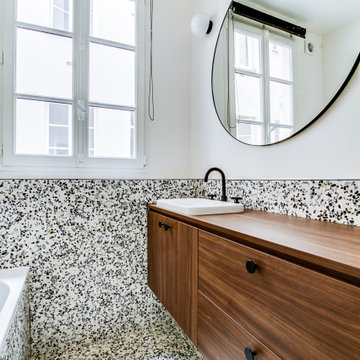
Réalisation d'une salle de bains à l'ancien / Remplacement de la cuisine/ meuble stratifié sur mesure/ Terrazo sol et mur
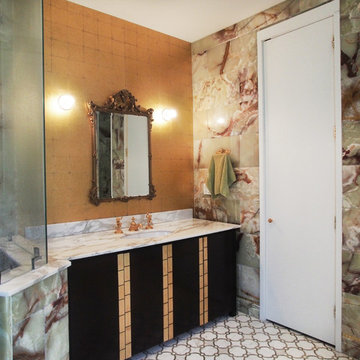
This mid-century custom home had always intrigued me, so I was thrilled when asked by the homeowners to help to renovate their kitchen, master bath as well as three other bathrooms. Having a true sense of the home's essence and history, they were not afraid to use exotic and precious finishes to highlight its uniqueness. All doorknob sets and faucet sets are by Sherle Wagner and carefully selected by the homeowners to be unique to each space.
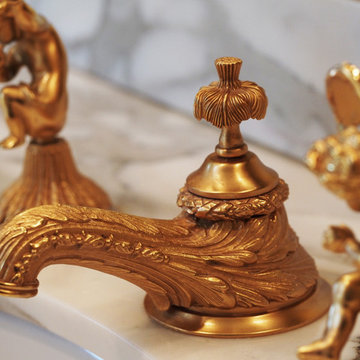
This mid-century custom home had always intrigued me, so I was thrilled when asked by the homeowners to help to renovate their kitchen, master bath as well as three other bathrooms. Having a true sense of the home's essence and history, they were not afraid to use exotic and precious finishes to highlight its uniqueness. All doorknob sets and faucet sets are by Sherle Wagner and carefully selected by the homeowners to be unique to each space.
Midcentury Bathroom Design Ideas with Multi-coloured Walls
8
