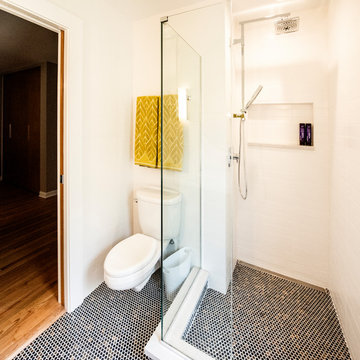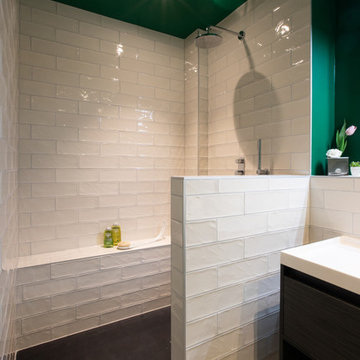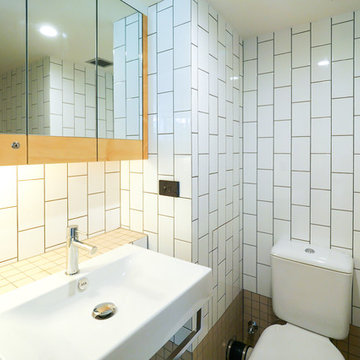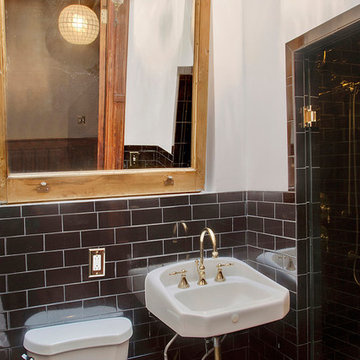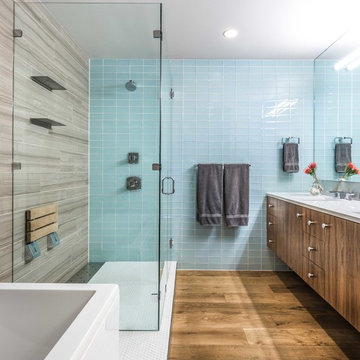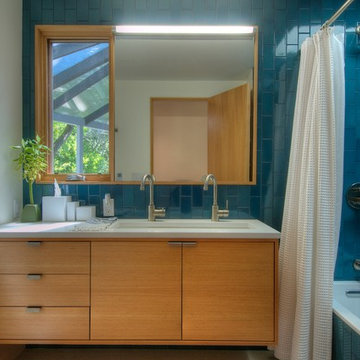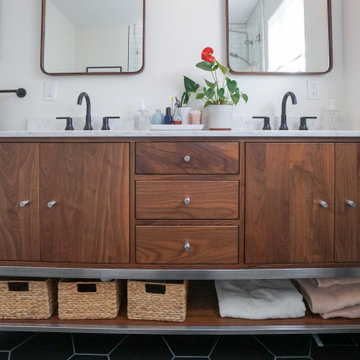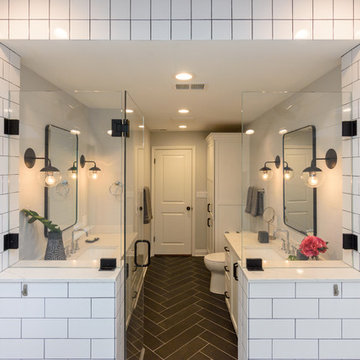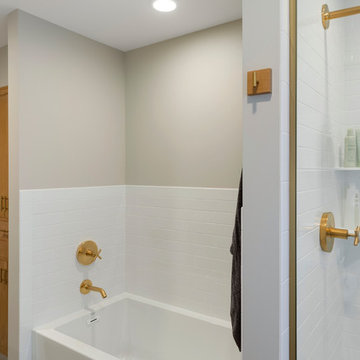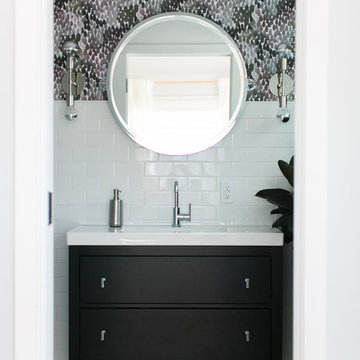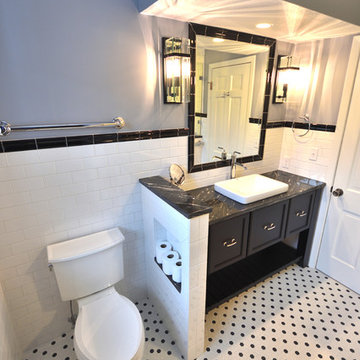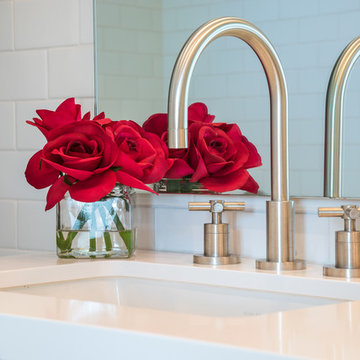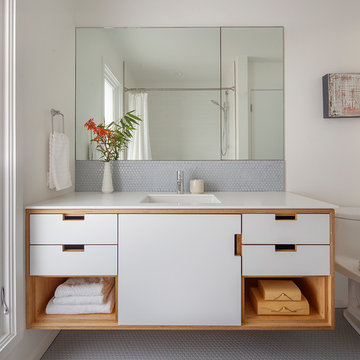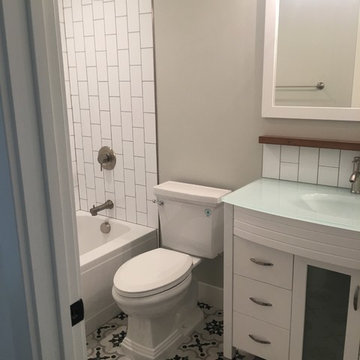Midcentury Bathroom Design Ideas with Subway Tile
Refine by:
Budget
Sort by:Popular Today
161 - 180 of 805 photos
Item 1 of 3
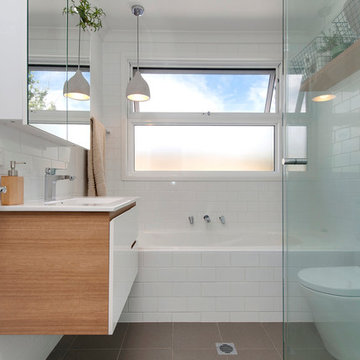
The existing bathroom was updated with modern fittings and finishes. Fixtures were retained in their exsiting locations to save on expense. A mainly white palette conveys a bright and fresh feeling with touches of wood for warmth and contrast.
Claudine Thornton - 4 Corner Photos
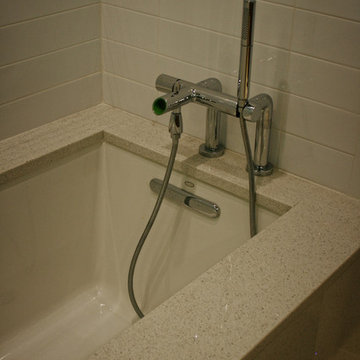
View of master bath tub deck and fixture.
An existing mid-century ranch was given a new lease on life with a whole house remodel and addition. An existing sunken living room had the floor raised and the front entry was relocated to make room for a complete master suite. The roof/ceiling over the entry and stair was raised with multiple clerestory lights introducing light into the center of the home. Finally, a compartmentalized existing layout was converted to an open plan with the kitchen/dining/living areas sharing a common area at the back of the home.
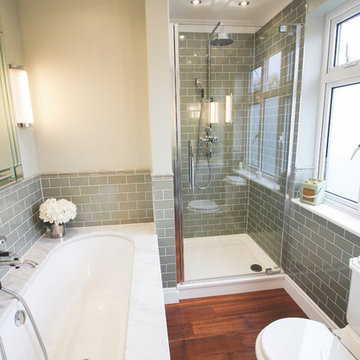
The choice between a leisurely soak in the beautiful marble bathtub or a quick and powerful cleanse in the full body shower ensures our customers get the best of both worlds and can enjoy the best washing experience possible, no matter the time constraints.
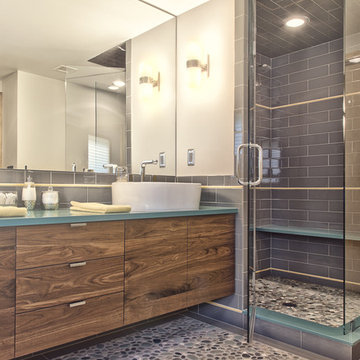
Midcentury home receives an entire home renovation by it's new owners. Master bath with custom solid walnut vanity, pebble floor and glossy grey subway shower enclosure. Teal colored quartz add a pop of color while coordinating with the blues and greys in the pebble floor. Bradford Ciecko Photography

Download our free ebook, Creating the Ideal Kitchen. DOWNLOAD NOW
Storage was extremely important for this project because she wanted to go from keeping everything out in the open to have everything tucked away neatly, and who wouldn’t want this? So we went to work figuring out how to hide as much as possible but still keep things easy to access. The solution was two pullouts on either side of each vanity and a flush mount medicine cabinet above, so plenty of storage for each person.
We kept the layout pretty much the same, but just changed up the configuration of the cabinets. We added a storage cabinet by the toilet because there was plenty of room for that and converted the tub to a shower to make it easy to use the space long-term.
Modern day conveniences were also installed, including a heated towel bar, a lower threshold cast iron shower pan with sliding barn door shower door and a flip down shower seat. The house is a classic 1950’s midcentury ranch so we chose materials that fit that bill, and that had a bit of a Scandinavian vibe, including light maple Shaker door cabinets, black hardware and lighting, and simple subway tile in the shower. Our client fell in love with the white Macauba quartzite countertops in our showroom, and we agree they bring a perfect earthy energy into her space.
Designed by: Susan Klimala, CKD, CBD
Photography by: Dawn Jackman
For more information on kitchen and bath design ideas go to: www.kitchenstudio-ge.com
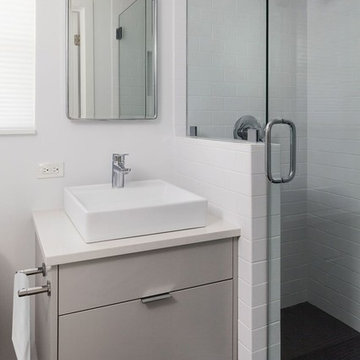
This small en suite bathroom features a floating vanity and black marble mosaic flooring throughout. We love the stark contrast between the flooring and the other materials in the room.
Midcentury Bathroom Design Ideas with Subway Tile
9


