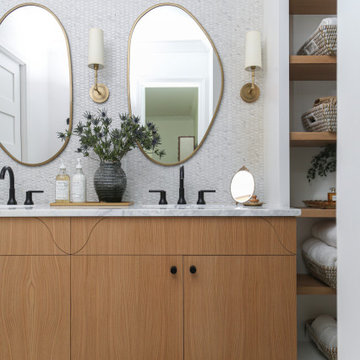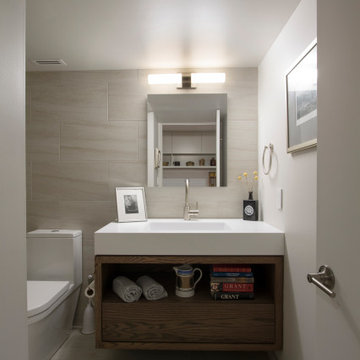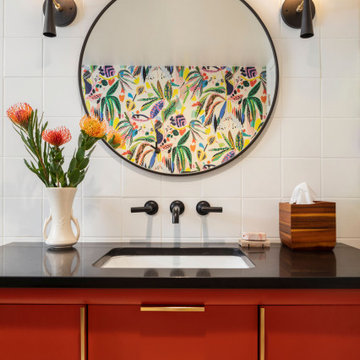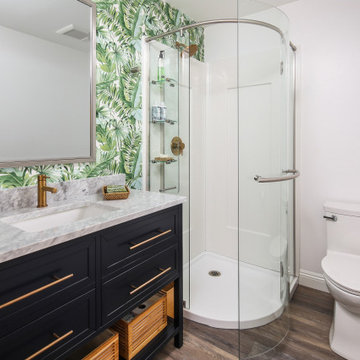Midcentury Bathroom Design Ideas with White Walls
Refine by:
Budget
Sort by:Popular Today
61 - 80 of 4,808 photos
Item 1 of 3

This full home mid-century remodel project is in an affluent community perched on the hills known for its spectacular views of Los Angeles. Our retired clients were returning to sunny Los Angeles from South Carolina. Amidst the pandemic, they embarked on a two-year-long remodel with us - a heartfelt journey to transform their residence into a personalized sanctuary.
Opting for a crisp white interior, we provided the perfect canvas to showcase the couple's legacy art pieces throughout the home. Carefully curating furnishings that complemented rather than competed with their remarkable collection. It's minimalistic and inviting. We created a space where every element resonated with their story, infusing warmth and character into their newly revitalized soulful home.

Echo Wall
By Tech Lighting
SKU# 700TDECS
Vivid glass shade over white case glass inner cylinder suspended from a round base and highlighted with three satin nickel cylinder details. Provides ambient, up- and down-light.

The guest bath design was inspired by the fun geometric pattern of the custom window shade fabric. A mid century modern vanity and wall sconces further repeat the mid century design. Because space was limited, the designer incorporated a metal wall ladder to hold towels.

In the primary bath, all of the original features had been removed, except for the low sloped MCM ceiling that was prominently interrupted by a rectangular AC soffit that was added on later. We relocated the AC ducting to vent through the floor instead, and once again revealed the bath’s iconic low sloped triangular ceiling. Then, we began re-creating the new MCM space from the floor up. We widened the original primary bath by 2’ to accommodate an enclosed toilet room, at the request of the homeowners. This was quite a feat, as it required structural engineering to relocate one vertical steel column that interfered with the new toilet room layout. The new 14’ tall steel column, which supported part of the steel roof trusses, had to be extended through the home’s bathroom floor and into a cave underground secured by a concrete pier. Oh, did I mention that this home has a cave under part of it? Haha—when I say that this home was a challenge to remodel, I do mean it was a CHALLENGE.
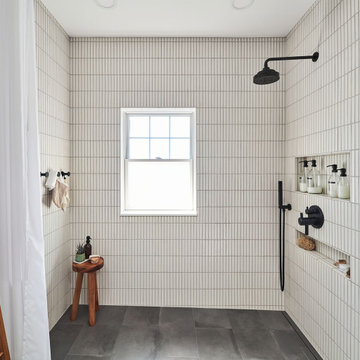
The only full bathroom in this 1906 craftsman home needs to function well for a family of four. We swapped out a claw foot tub for a large walk-in shower with a recessed shower curtain track. Two wall-mounted faucets pour into a wide trough sink. A custom-made medicine cabinet with an arched mirror is flanked by two opaque globe sconce lights.
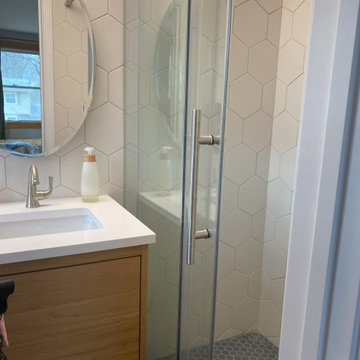
This bathroom was original to the house. We wanted to create a mid century modern feel so we knocked down the wall between the vanity and the shower and replaced it with a glass door. To make the space feel larger we extend the hexagon tiles from the bathroom all along the back wall. Shelves were added to increase storage space and of course all materials, fixtures and cabinets were updated.

This homeowner feels like royalty every time they step into this emerald green tiled bathroom with gold fixtures! It's the perfect place to unwind and pamper yourself in style.

This new build architectural gem required a sensitive approach to balance the strong modernist language with the personal, emotive feel desired by the clients.
Taking inspiration from the California MCM aesthetic, we added bold colour blocking, interesting textiles and patterns, and eclectic lighting to soften the glazing, crisp detailing and linear forms. With a focus on juxtaposition and contrast, we played with the ‘mix’; utilising a blend of new & vintage pieces, differing shapes & textures, and touches of whimsy for a lived in feel.

NKBA award winner (2nd. Pl) Bathroom. Floating wood vanity warms up this cool color palette and helps make the room feel bigger. Emerald Green backsplash tiles sets the tone for a relaxing space. Geometric floor tiles draws one into the wet zone separated by a pocket door.
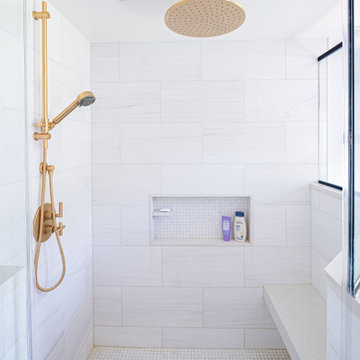
Large Glass Shower with Black & Brass accents, shower is complete with a towel warming bar, niche and a bench!
Photos by VLG Photography

Powder bath with ceramic tile on wall for texture. Pendant lights replace sconces.

Creation of a new master bathroom, kids’ bathroom, toilet room and a WIC from a mid. size bathroom was a challenge but the results were amazing.
The master bathroom has a huge 5.5'x6' shower with his/hers shower heads.
The main wall of the shower is made from 2 book matched porcelain slabs, the rest of the walls are made from Thasos marble tile and the floors are slate stone.
The vanity is a double sink custom made with distress wood stain finish and its almost 10' long.
The vanity countertop and backsplash are made from the same porcelain slab that was used on the shower wall.
The two pocket doors on the opposite wall from the vanity hide the WIC and the water closet where a $6k toilet/bidet unit is warmed up and ready for her owner at any given moment.
Notice also the huge 100" mirror with built-in LED light, it is a great tool to make the relatively narrow bathroom to look twice its size.
Midcentury Bathroom Design Ideas with White Walls
4
