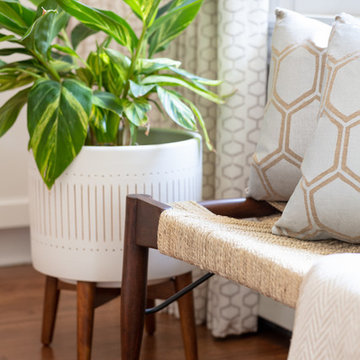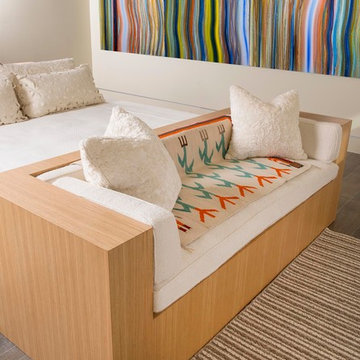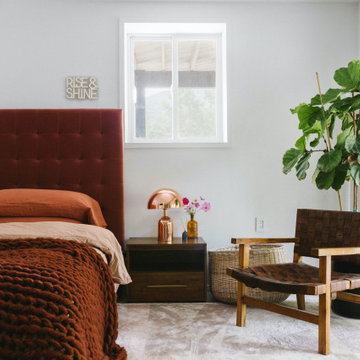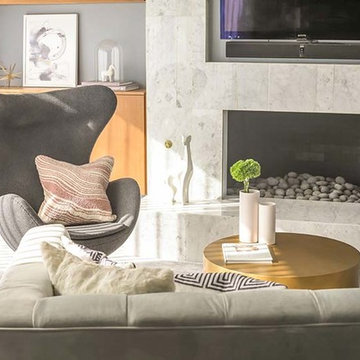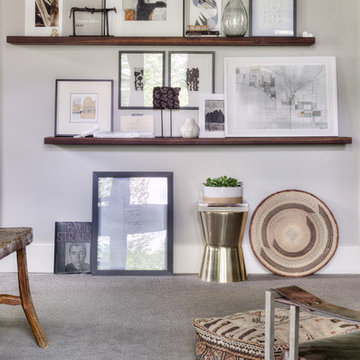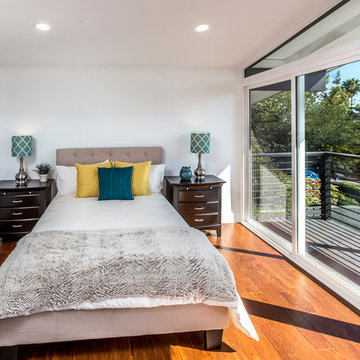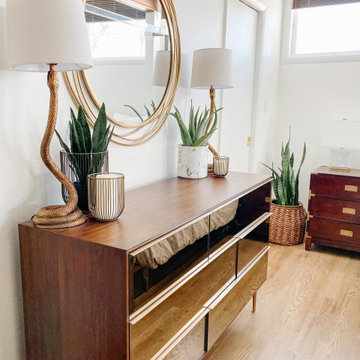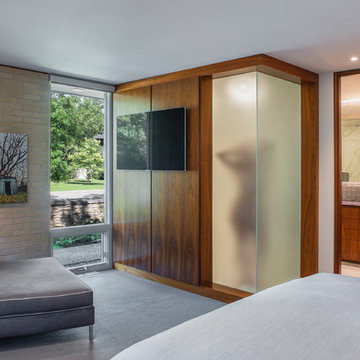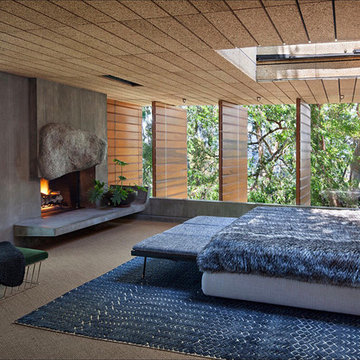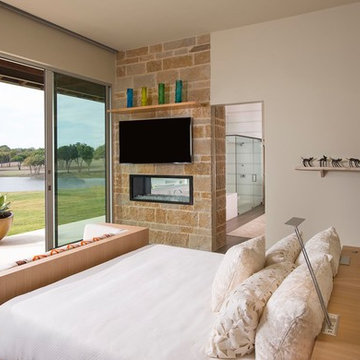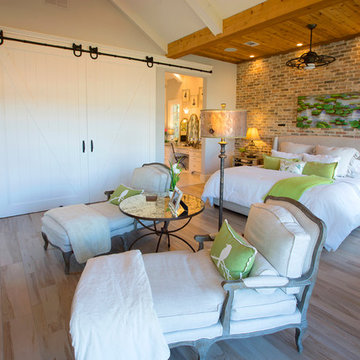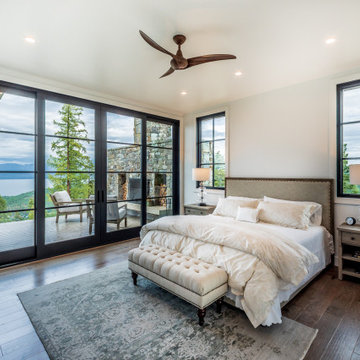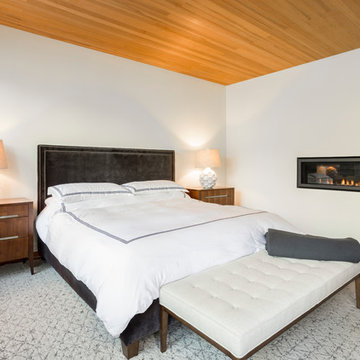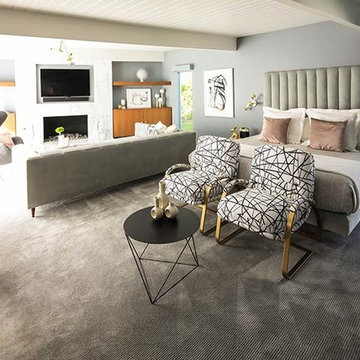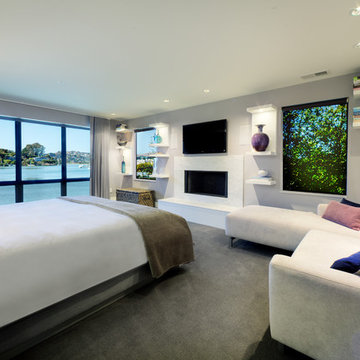Midcentury Bedroom Design Ideas
Refine by:
Budget
Sort by:Popular Today
41 - 60 of 289 photos
Item 1 of 3
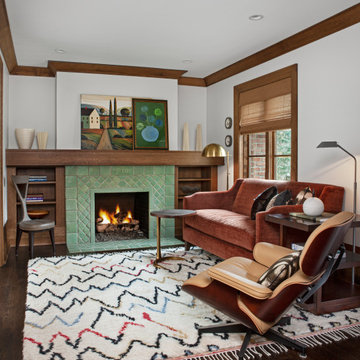
This beautiful Transitional Craftsman home, was in need of a proper master suite. We created this sitting area with fireplace, and mahogany built-ins.
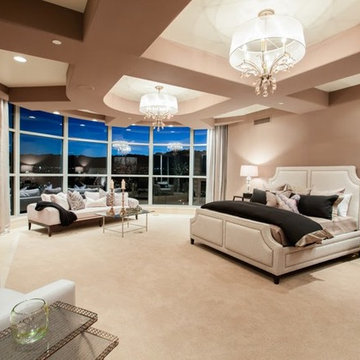
Spacious Bedrooms, including 5 suites and dual masters
Seven full baths and two half baths
In-Home theatre and spa
Interior, private access elevator
Filled with Jerusalem stone, Venetian plaster and custom stone floors with pietre dure inserts
3,000 sq. ft. showroom-quality, private underground garage with space for up to 15 vehicles
Seven private terraces and an outdoor pool
With a combined area of approx. 24,000 sq. ft., The Crown Penthouse at One Queensridge Place is the largest high-rise property in all of Las Vegas. With approx. 15,000 sq. ft. solely representing the dedicated living space, The Crown even rivals the most expansive, estate-sized luxury homes that Vegas has to offer.
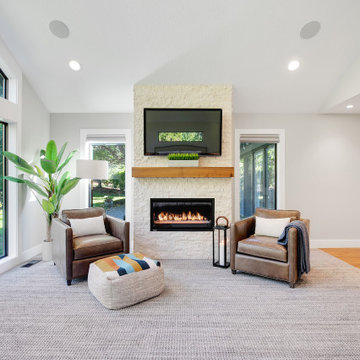
The Montigo Phenom 42” linear, frameless, natural gas fireplace creates a cozy retreat in the primary bedroom suite.
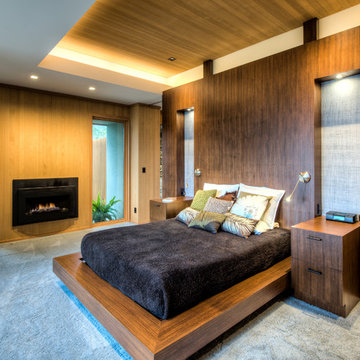
New master bedroom: a rich custom crafted FSC certified walnut platform bed and paneling. Design details such as the cove ceiling allow for multiple high efficacy lighting options.
Treve Johnson Photographer
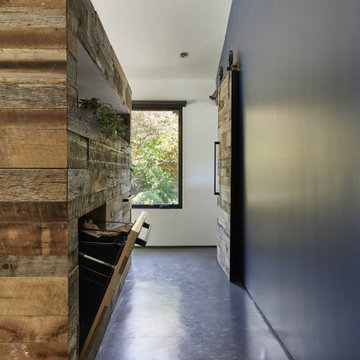
Primary Bedroom behind the bed. The bed has a 7-foot tall headboard cabinet that acts as storage including hampers behind the bed which creates a path to the master bath / master closet through a barn door . The use of reclaimed wood was a nod to the adjacent barn and equestrian stable properties that can be seen through the south windows of the bedroom.
Midcentury Bedroom Design Ideas
3
