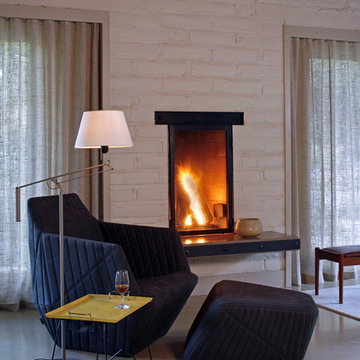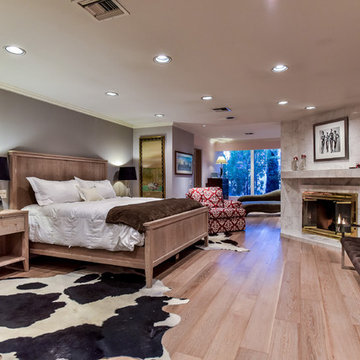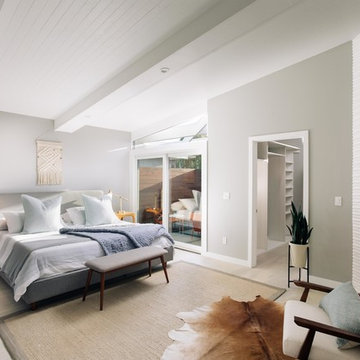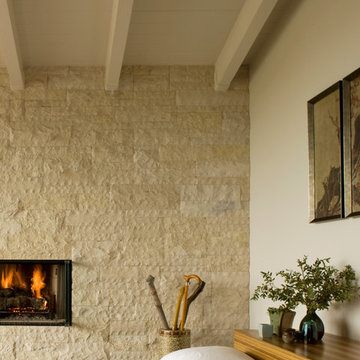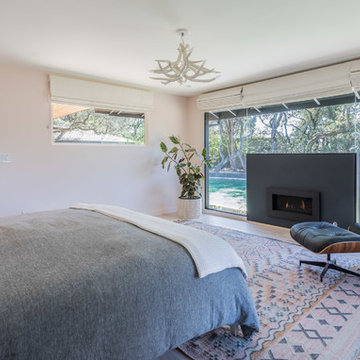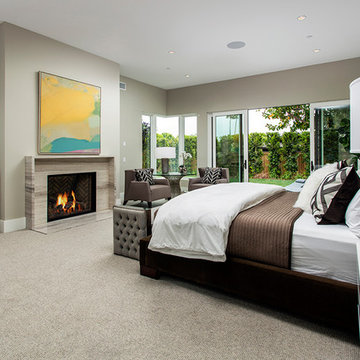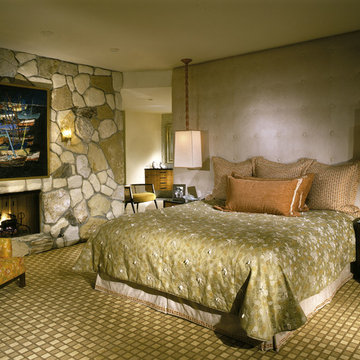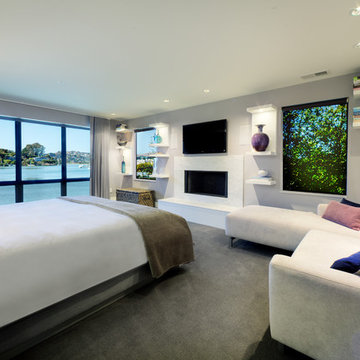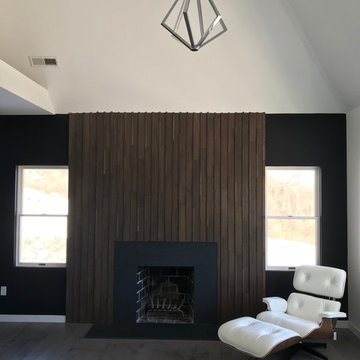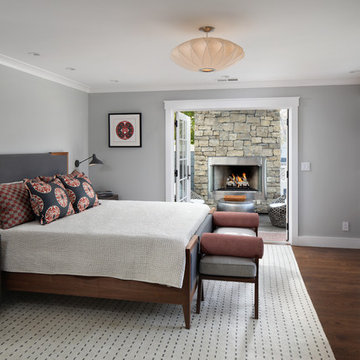Midcentury Bedroom Design Ideas
Refine by:
Budget
Sort by:Popular Today
1 - 20 of 135 photos
Item 1 of 3

This remodel of a midcentury home by Garret Cord Werner Architects & Interior Designers is an embrace of nostalgic ‘50s architecture and incorporation of elegant interiors. Adding a touch of Art Deco French inspiration, the result is an eclectic vintage blend that provides an elevated yet light-hearted impression. Photography by Andrew Giammarco.
Find the right local pro for your project
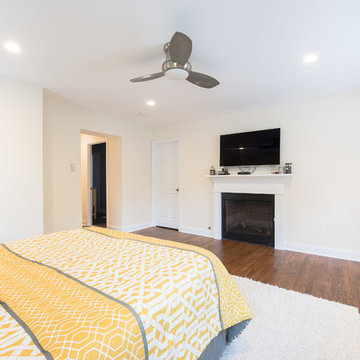
Addition off the side of a typical mid-century post-WWII colonial, including master suite with master bath expansion, first floor family room addition, a complete basement remodel with the addition of new bedroom suite for an AuPair. The clients realized it was more cost effective to do an addition over paying for outside child care for their growing family. Additionally, we helped the clients address some serious drainage issues that were causing settling issues in the home.

The Lucius 140 Room Divider by Element4 does exactly what its name suggests. This large peninsula-style fireplace breaks a room apart, while simultaneously being the centerpiece for each of the spaces it creates. This linear, three-sided fireplace adds practical drama and appeal to open floor plans.
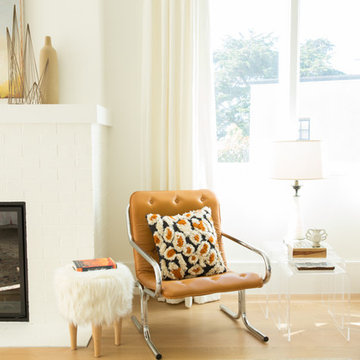
The vision for the Master bedroom was to incorporate the more traditional oriental rug that they bought when they were first married, while making this space feel fresh and modern and lounge-worthy. I love how the room brings together new and old in so many different ways: a traditional oil painting hangs above the streamlined, modern low profile bed, which in turn is flanked by two iconic mid-century bubble sconces. Shop the bedroom here http://www.decorist.com/showhouse/room/13/master-bedroom/
Photo by Aubrie Pick
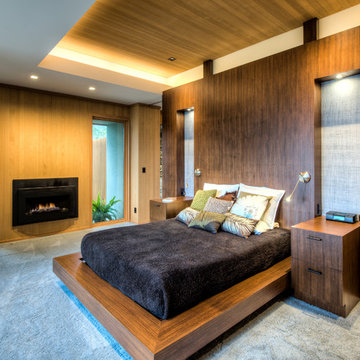
New master bedroom: a rich custom crafted FSC certified walnut platform bed and paneling. Design details such as the cove ceiling allow for multiple high efficacy lighting options.
Treve Johnson Photographer
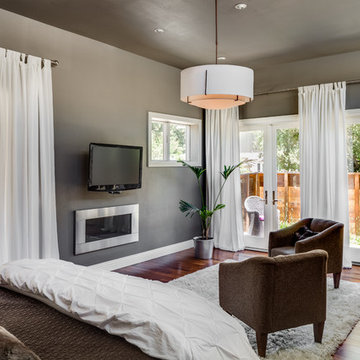
The original design of this late Mid-century Modern house featured a horrifically ugly entry which the owners needed our help to fix. In addition, they wanted to add a master suite, create a home theatre, and remodel the family room. Although they originally considered adding a second floor, our final design resulted in an extension of the house which accentuated its existing linear quality. Our solution to the entry problem included cutting back part of the vaulted roof to allow more light in and adding a cantilevered canopy instead. A new entry bridge crosses a koi pond, and new clerestory windows, stone planters and cedar trim complete the makeover of the previously bland plywood-clad box. The new master suite features 12 foot ceilings, clerestory windows, 8 foot high French doors and a fireplace. The exterior of the addition employs the same pallet of materials as the new façade but with a carefully composed composition of form and proportion. The new family room features the same stone cladding as we used on the exterior.
Photo by Christopher Stark Photography.
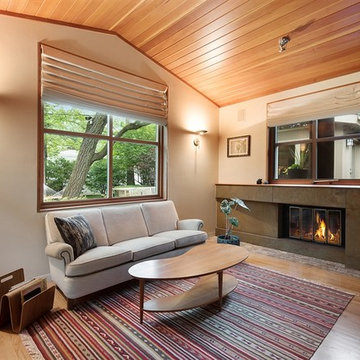
Walk-in closet and built-in dresser leaves no need for dressers. Reading nook by window, sitting room with fireplace and custom windows.
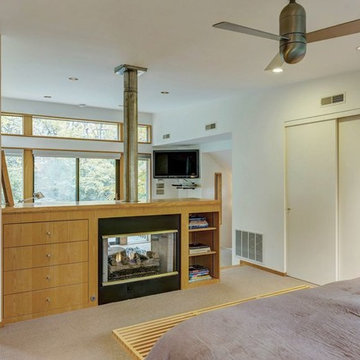
View of the Master Suite from the bedroom area, with the sitting area and woods beyond.
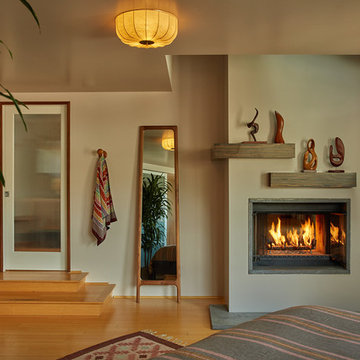
In this picture you can really see the gloss ceiling, with a vintage Castiglioni flushmount. Also, a new standing mirror from Semigood, and a collection of geomorphic abstract sculptures I put together. The gas fireplace from the living room is two sided.
Midcentury Bedroom Design Ideas
1
