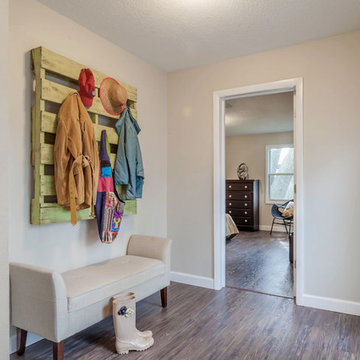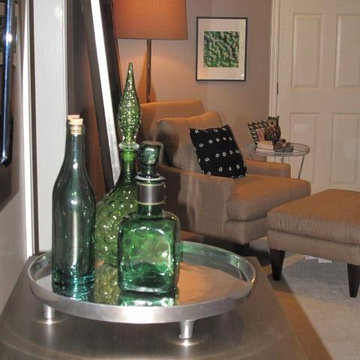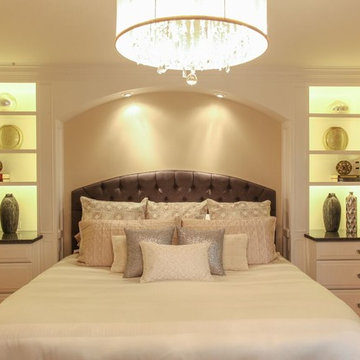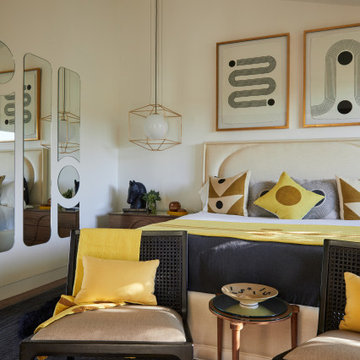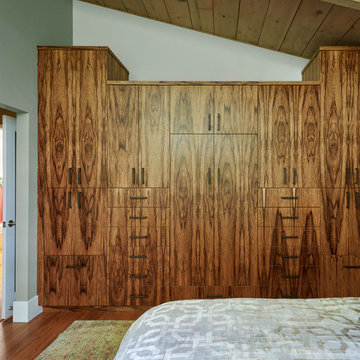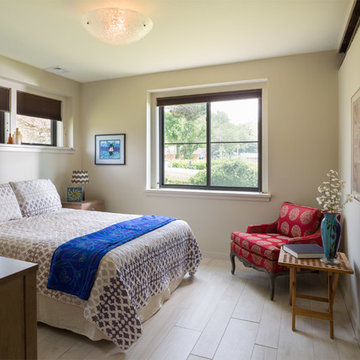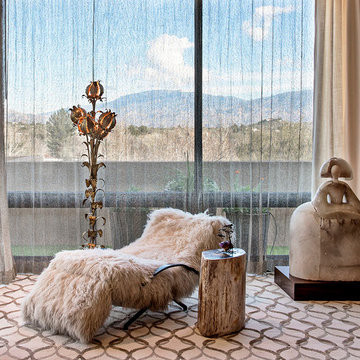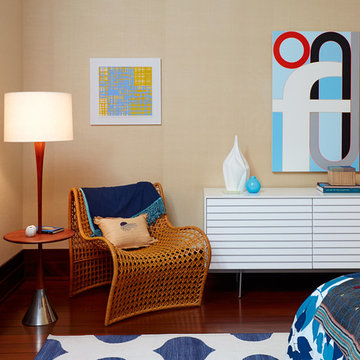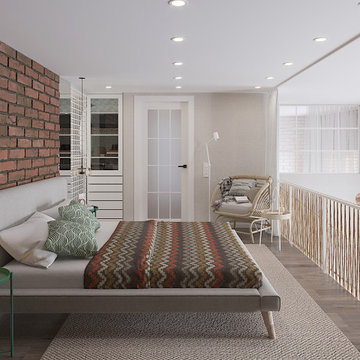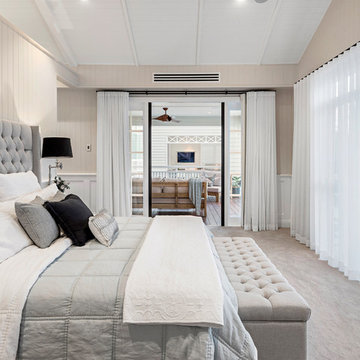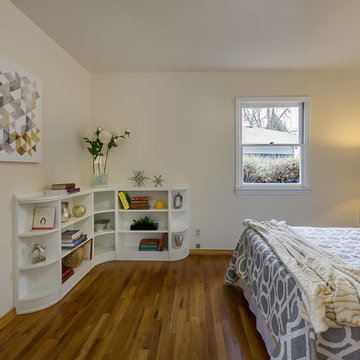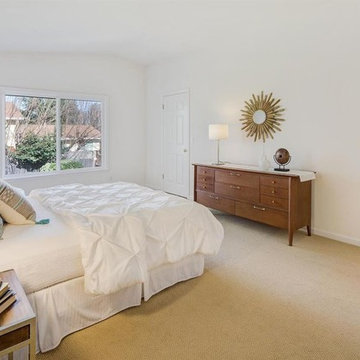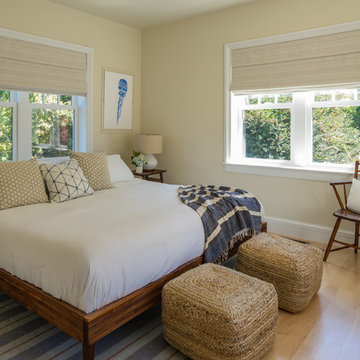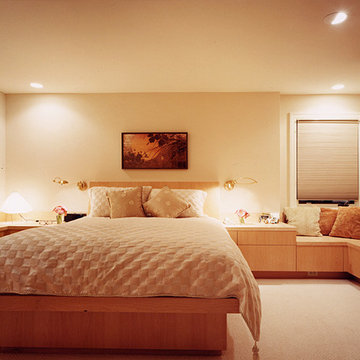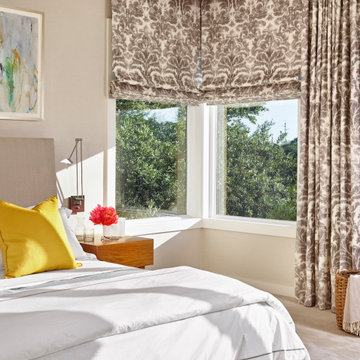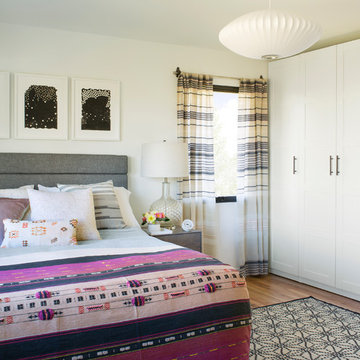Midcentury Bedroom Design Ideas with Beige Walls
Refine by:
Budget
Sort by:Popular Today
221 - 240 of 798 photos
Item 1 of 3
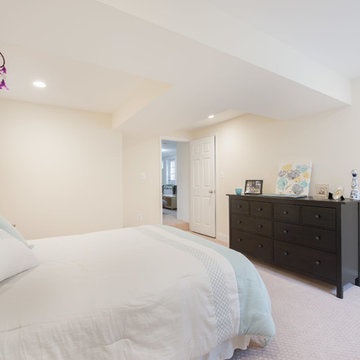
Addition off the side of a typical mid-century post-WWII colonial, including master suite with master bath expansion, first floor family room addition, a complete basement remodel with the addition of new bedroom suite for an AuPair. The clients realized it was more cost effective to do an addition over paying for outside child care for their growing family. Additionally, we helped the clients address some serious drainage issues that were causing settling issues in the home.
The plan for this basement guest bedroom was to make it feel like a retreat for guests, and not at all like they are sleeping in a basement. We painted the walls and ceiling the same colour to make the room feel taller, installed engineered walnut flooring, and walnut wall panels. We created a multi-level lighting plan with lamps, recessed lights, wall sconces and a pendant light, and added fun, colourful accents to create a unique, personal space.
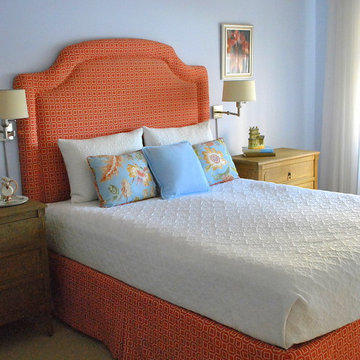
This project involved renovating and decorating a co-op in Center City, Philadelphia. It was a one-bedroom/one bath apartment with a kitchen at 700 s.f. We decided to give it a Mid Century Modern feeling in the living/dining area. The client was not involved in any of the decision-making, but did give us a few requests. We put in the Brazilian hardwood througout the living/dining room/kitchen. All the fixtures, paint, and window treatments are new. We purchased the new living room sofa and blue swivel chair. The wing chair (owner's) was re-upholstered. Since this was a high-low project, we purchased the hard pieces on Craig's list and at auction. The windows in this room face South, so we put in taupe/white solar blinds and softened them with creamy custom made chantung silk panels. The sofa was done in a tweedy orange color and is flanked by two floor lamps of chrome and lucite.
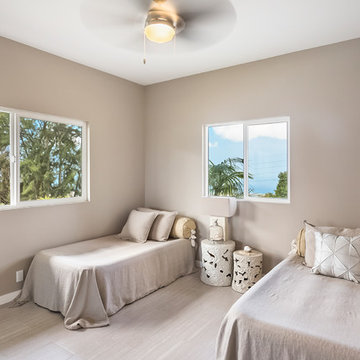
Brady Simmons is the photographer, valerie Delahaye-Ippolito the stager for Mahalo-Hale. This newly remodeled home needed a free modern/contemporary look, that was both tropical but foster a simple easy living atmosphere.
Midcentury Bedroom Design Ideas with Beige Walls
12
