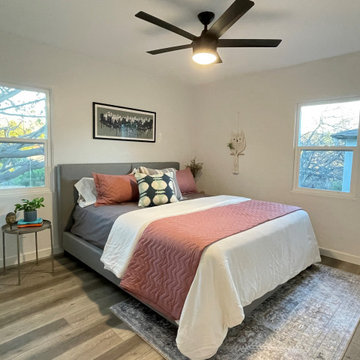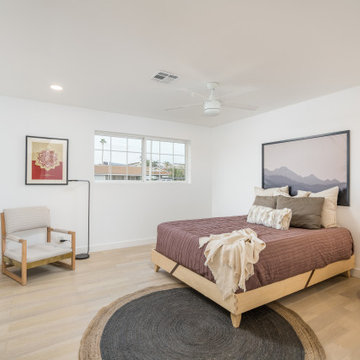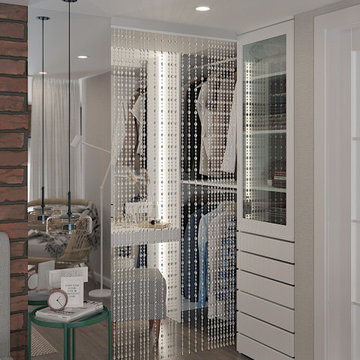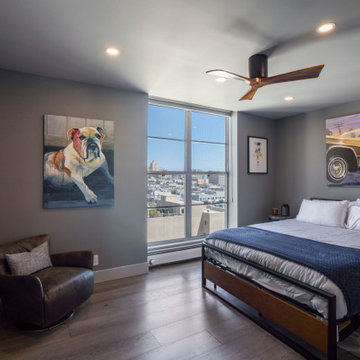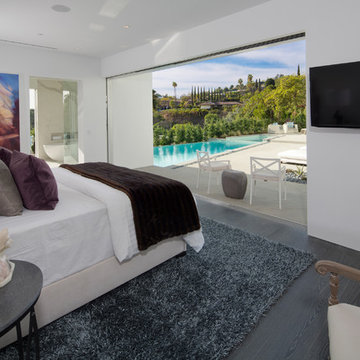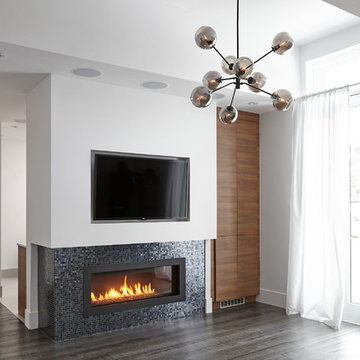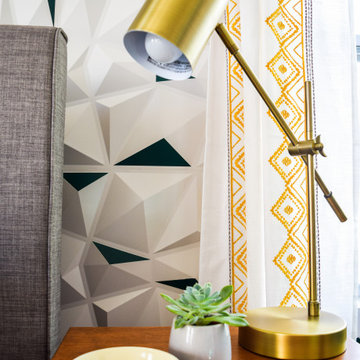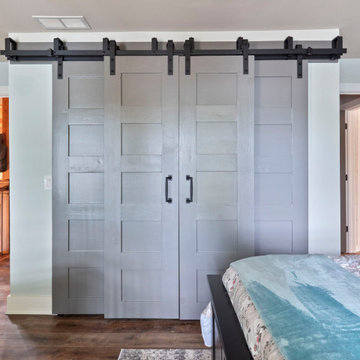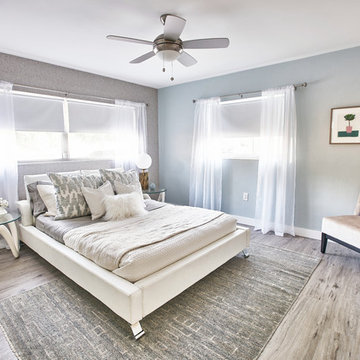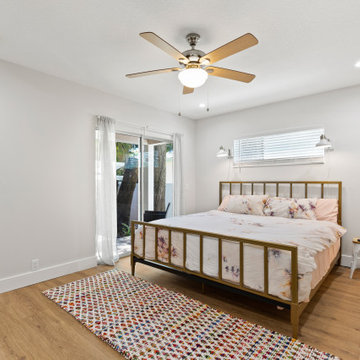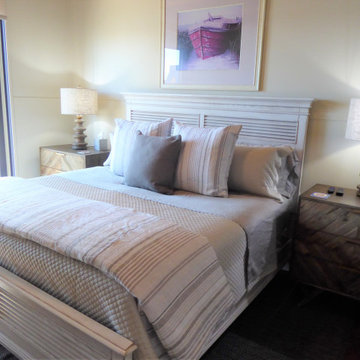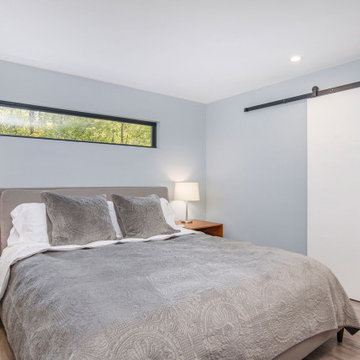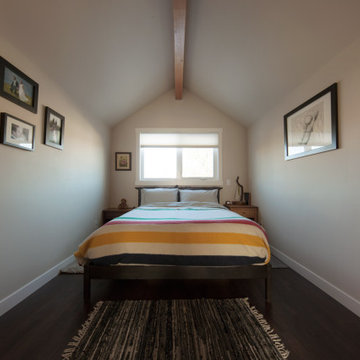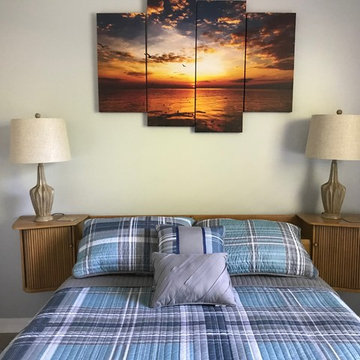Midcentury Bedroom Design Ideas with Vinyl Floors
Refine by:
Budget
Sort by:Popular Today
21 - 40 of 147 photos
Item 1 of 3
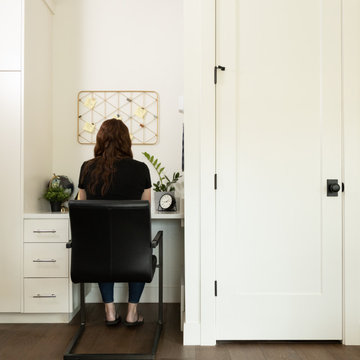
Oakley Knob
RIDGECREST MOUNTAIN
Solid Knob
Specify 2-3/8″ or 2-3/4″ (60-70mm) backset
Drive-in latch available
Fits doors 1-3/8″-1-3/4″ (35-45mm) thick
Push-button privacy locking
Pair passage function with Mountain Deadbolt for locking function

Armstrong Vivero Arbor Orchard in natural. Beautiful click LVT that adds warmth and visual interest to the space. The mix of blonde, medium brown, and subtle red tones complement nicely with the existing wood trim and traditional furnishings. Easy to clean and maintain, this LVT is the perfect flooring for everyone!
Ashley Ausley, Southeastern Interiors
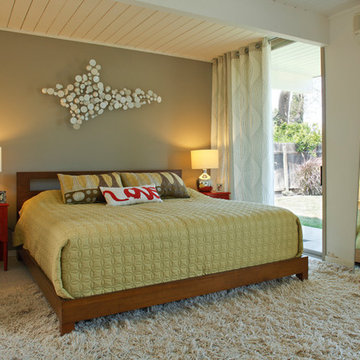
WIth the living spaces of Eichler homes so open, many of Eichler's later designs evolved to create a Master Suite area in a separate zone of the home. This allowed open and bright areas that were farther away from the public spaces but still shared views (and access) with many of the outdoor areas. Contact us with any questions on what you see here.
EichlerSoCal.com
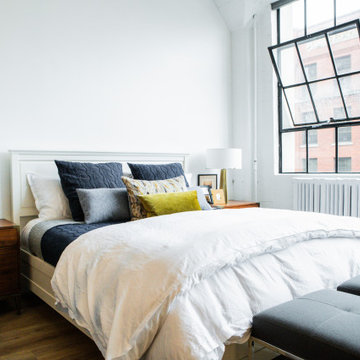
In the bedroom, we built the perfect bed: layers of cozy fabrics, textures and colors. With so many neutrals everywhere you look, these fun colors are some eye candy! We took the no storage “problem” as an opportunity to include a fun statement piece with the armoire.
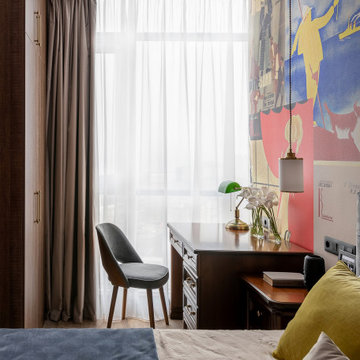
Зона спальни и кабинета, выполнена в ярких тонах и дополнена мебелью из темного дерева. Панно за изголовьем кровати выполнено на заказ из набора советских плакатов.
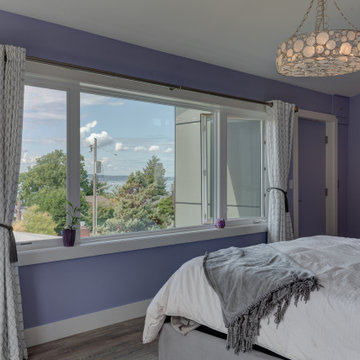
We remodeled this unassuming mid-century home from top to bottom. An entire third floor and two outdoor decks were added. As a bonus, we made the whole thing accessible with an elevator linking all three floors.
The 3rd floor was designed to be built entirely above the existing roof level to preserve the vaulted ceilings in the main level living areas. Floor joists spanned the full width of the house to transfer new loads onto the existing foundation as much as possible. This minimized structural work required inside the existing footprint of the home. A portion of the new roof extends over the custom outdoor kitchen and deck on the north end, allowing year-round use of this space.
Exterior finishes feature a combination of smooth painted horizontal panels, and pre-finished fiber-cement siding, that replicate a natural stained wood. Exposed beams and cedar soffits provide wooden accents around the exterior. Horizontal cable railings were used around the rooftop decks. Natural stone installed around the front entry enhances the porch. Metal roofing in natural forest green, tie the whole project together.
On the main floor, the kitchen remodel included minimal footprint changes, but overhauling of the cabinets and function. A larger window brings in natural light, capturing views of the garden and new porch. The sleek kitchen now shines with two-toned cabinetry in stained maple and high-gloss white, white quartz countertops with hints of gold and purple, and a raised bubble-glass chiseled edge cocktail bar. The kitchen’s eye-catching mixed-metal backsplash is a fun update on a traditional penny tile.
The dining room was revamped with new built-in lighted cabinetry, luxury vinyl flooring, and a contemporary-style chandelier. Throughout the main floor, the original hardwood flooring was refinished with dark stain, and the fireplace revamped in gray and with a copper-tile hearth and new insert.
During demolition our team uncovered a hidden ceiling beam. The clients loved the look, so to meet the planned budget, the beam was turned into an architectural feature, wrapping it in wood paneling matching the entry hall.
The entire day-light basement was also remodeled, and now includes a bright & colorful exercise studio and a larger laundry room. The redesign of the washroom includes a larger showering area built specifically for washing their large dog, as well as added storage and countertop space.
This is a project our team is very honored to have been involved with, build our client’s dream home.
Midcentury Bedroom Design Ideas with Vinyl Floors
2
