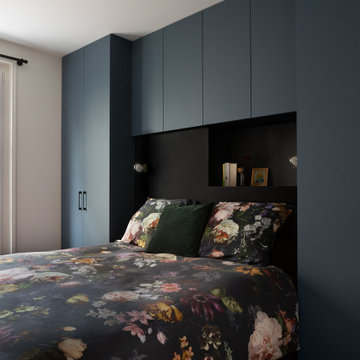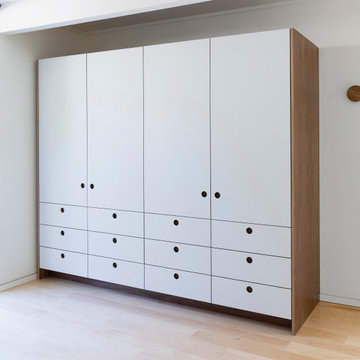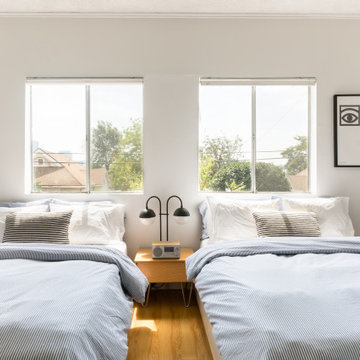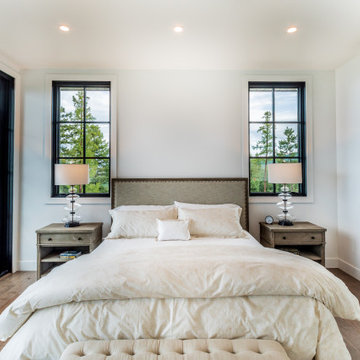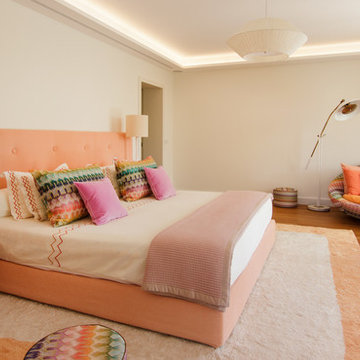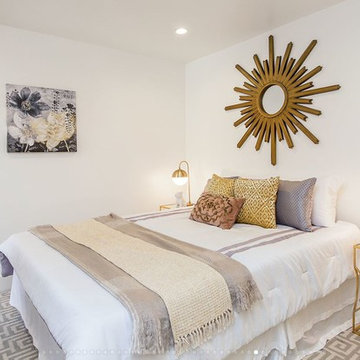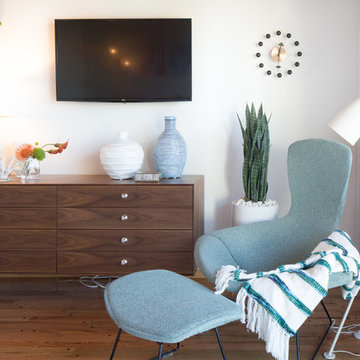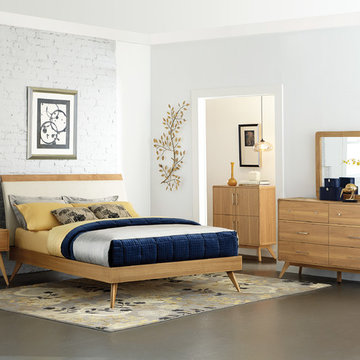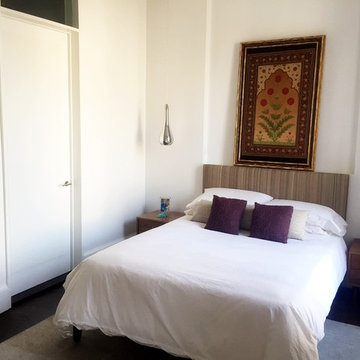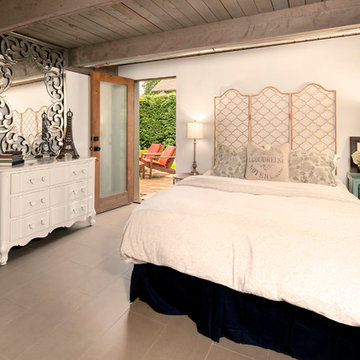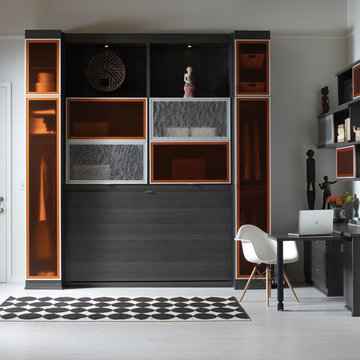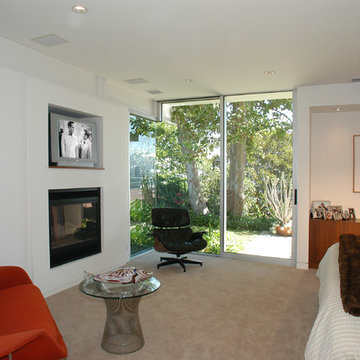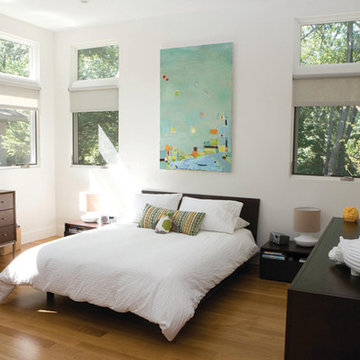Midcentury Bedroom Design Ideas with White Walls
Refine by:
Budget
Sort by:Popular Today
141 - 160 of 2,580 photos
Item 1 of 3
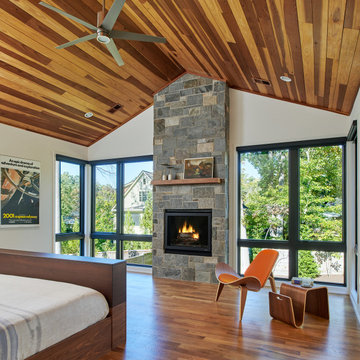
Khouri-Brouwer Residence
A new 7,000 square foot modern farmhouse designed around a central two-story family room. The layout promotes indoor / outdoor living and integrates natural materials through the interior. The home contains six bedrooms, five full baths, two half baths, open living / dining / kitchen area, screened-in kitchen and dining room, exterior living space, and an attic-level office area.
Photography: Anice Hoachlander, Studio HDP
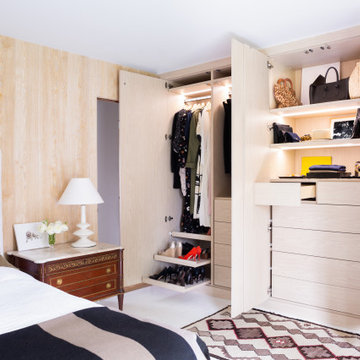
After remodeling and living in a 1920s Colonial for years, creative consultant and editor Michelle Adams set out on a new project: the complete renovation of a new mid-century modern home. Though big on character and open space, the house needed work—especially in terms of functional storage in the master bedroom. Wanting a solution that neatly organized and hid everything from sight while staying true to the home’s aesthetic, Michelle called California Closets Michigan to create a custom design that achieved the style and functionality she desired.
Michelle started the process by sharing an inspiration photo with design consultant Janice Fisher, which highlighted her vision for long, clean lines and feature lighting. Janice translated this desire into a wall-to-wall, floor-to-ceiling custom unit that stored Michelle’s wardrobe to a T. Multiple hanging sections of varying heights corral dresses, skirts, shirts, and pants, while pull-out shoe shelves keep her collection protected and accessible. In the center, drawers provide concealed storage, and shelves above offer a chic display space. Custom lighting throughout spotlights her entire wardrobe.
A streamlined storage solution that blends seamlessly with her home’s mid-century style. Plus, push-to-open doors remove the need for handles, resulting into a clean-lined solution from inside to out.
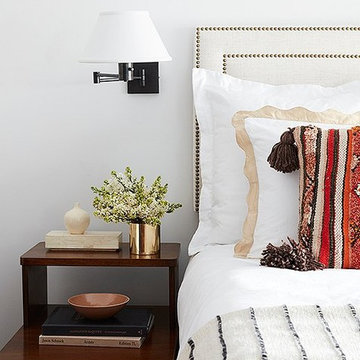
Recently, we were lucky enough to partner with One Kings Lane to lend a painting hand on a spring redesign of the fabulous Mindy Kaling’s NYC apartment. Mindy had worked directly with designer Sally Gotfredson of The Studio at One Kings Lane to help envision her space, and although Mindy herself was in L.A. for the majority of the project, Sally and the pros at OKL were able to expertly manage her project from the East Coast!
When it came to the painting portion of the renovation, Mindy wanted the apartment to be “…a reflection of [her] street style – great accents on top of a neutral palette.” She wanted statement fixtures, like chandeliers, eye-catching artwork, and brass accents. And she wanted all of these on a fresh, clean palette for maximum effect.
To achieve this, Paintzen kept it simple. We supplied white paint in a matte finish for all the ceilings and certain walls to create a bright, crisp surface over which Sally could create an impactful design. (Get the look with Delicate White!)
Rather than feeling bland, these fresh and clean white walls made a huge difference with this makeover… and were the ideal option for Mindy’s Nolita home. It laid the foundation for all the beautiful, bold, and perfectly “Mindy” additions that One Kings Lane had in store for her home.
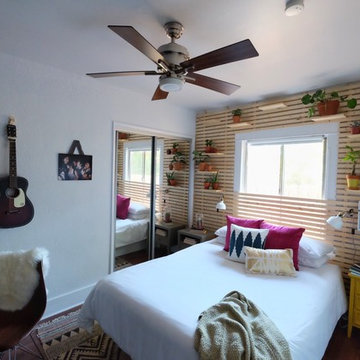
On our new series for ellentube, we are focused on creating affordable spaces in a short time ($1,000 budget & 24 hrs). This small Master bedroom needed stage for the owners plants and a feature wall that put them on display. We custom built this headboard to the ceiling for only $50!
You can see the full episode at: www.ellentube.com/GrandDesign
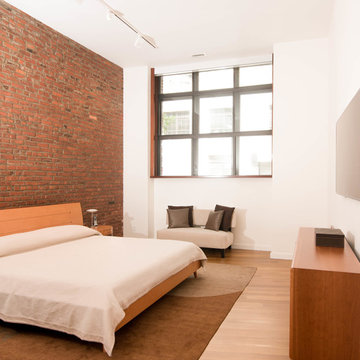
Rift sawn select grade White Oak solid wood flooring, four inches wide and 4-10 feet long, with an average plank length of 7+ feet, custom sawn by Hull Forest Products. www.hullforest.com.
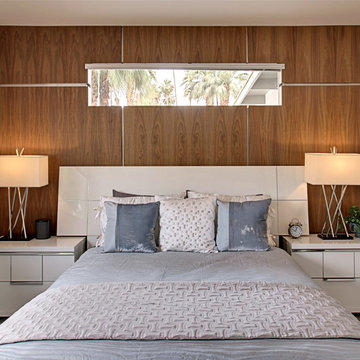
Delightful Guest bedroom with the same walnut paneling we used in the master bedroom
Kelly Peak
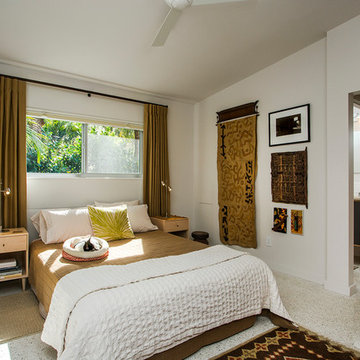
SRQ Magazine's Home of the Year 2015 Platinum Award for Best Bathroom, Best Kitchen, and Best Overall Renovation
Photo: Raif Fluker
Midcentury Bedroom Design Ideas with White Walls
8
