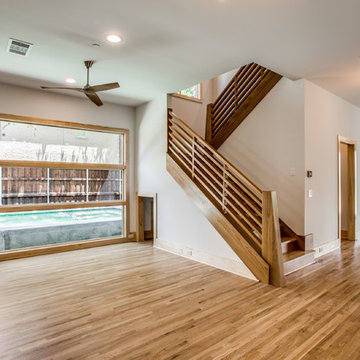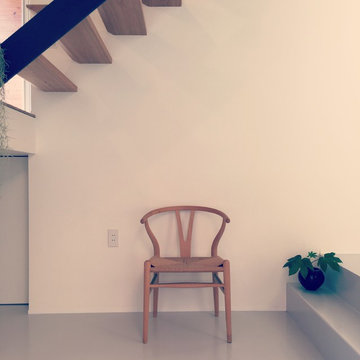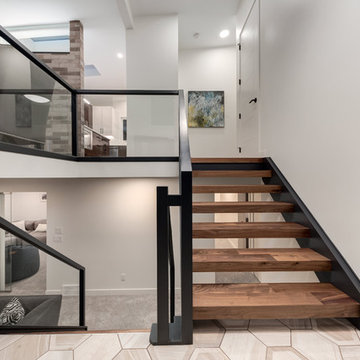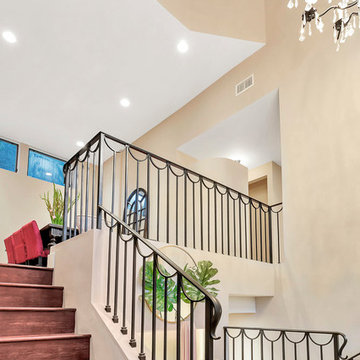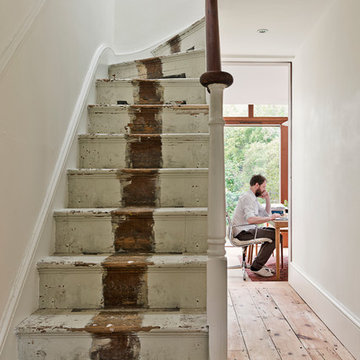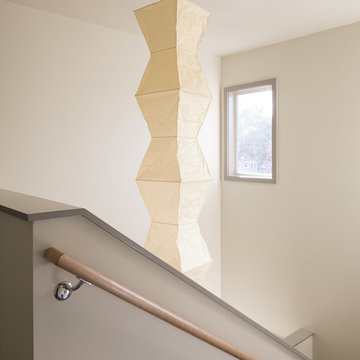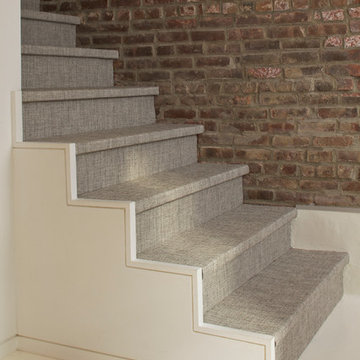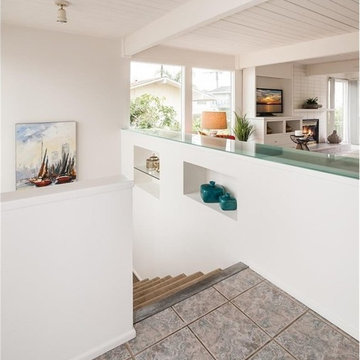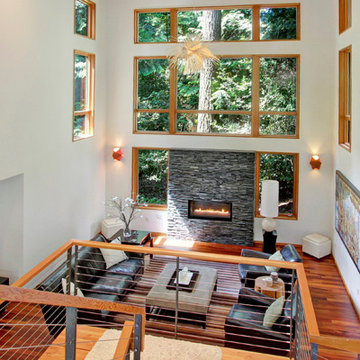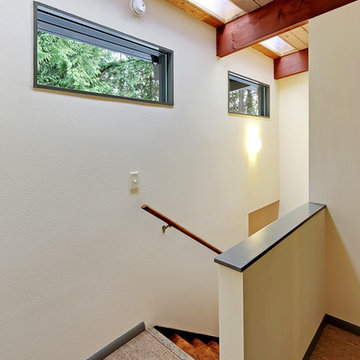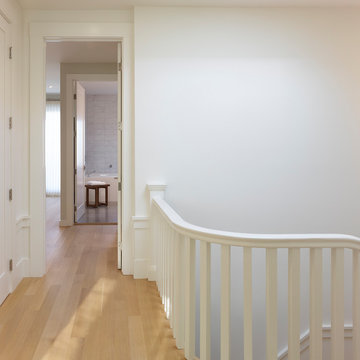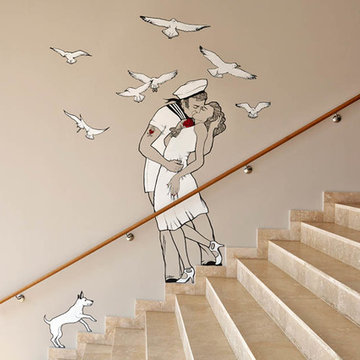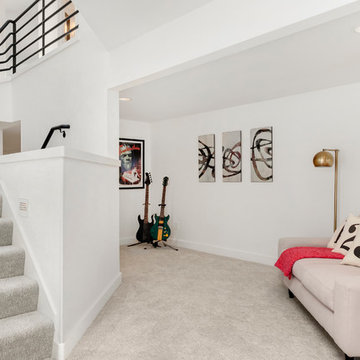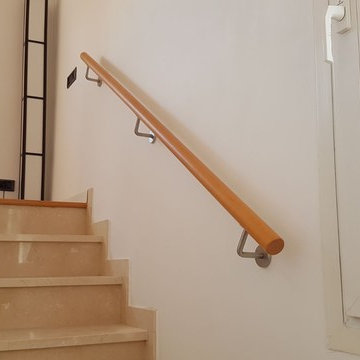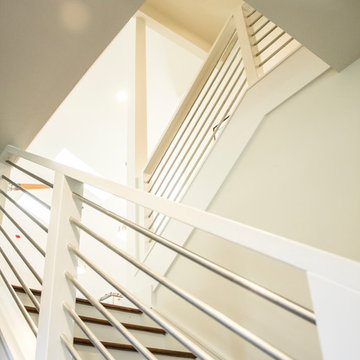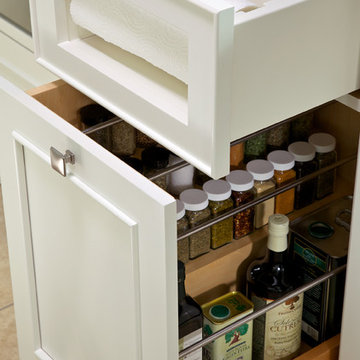Midcentury Beige Staircase Design Ideas
Refine by:
Budget
Sort by:Popular Today
121 - 140 of 272 photos
Item 1 of 3
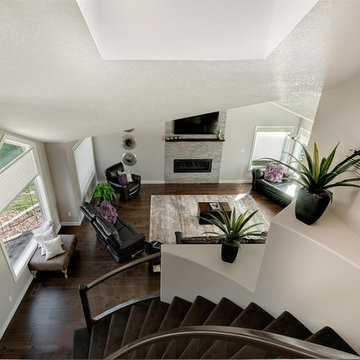
This major renovation included an addition, adding 230 square feet with a large new great room, and tied the home together by evening out the floor level in a sunken living room and office. The main floor space was updated with new finishes and all new windows and doors, including a totally remodeled kitchen, laundry room, and bathroom.
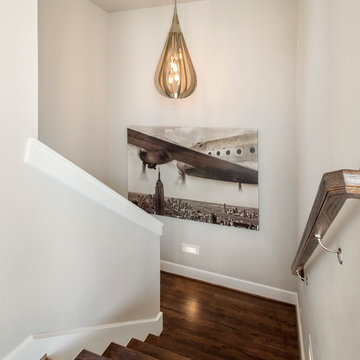
An angled view from the upstairs, featuring a tear drop shaped mid-century pendant. These hand-scraped hardwoods lead downstairs to the main living space, kitchen, and master bathroom.
Recognition: ARC Awards 2016 Best Addition
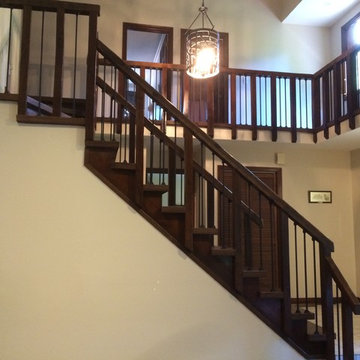
After photo: Mid century steps, renovated to meet today's safety requirements of 4" gaps between the spindles. Treads and risers were made from 1/2" engineered flooring to flow with the rest of the home. Custom trim on the front and sides. What a stunning transformation!!
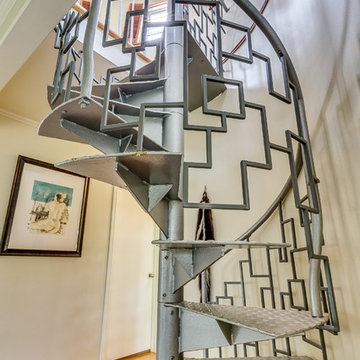
This existing staircase to the Turret Room above was open below the handrails. We were tasked with filling the space at each step as a safety factor for the client's 2 small children. Our design reflected a mid 50's feel throughout the home. Welded steel bolted on by International Artist Marko Kratohvil.
Midcentury Beige Staircase Design Ideas
7
