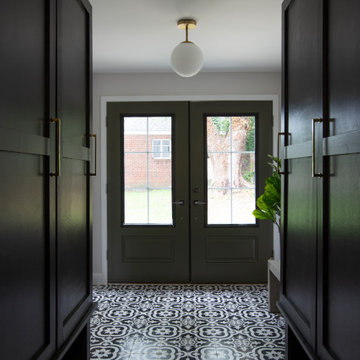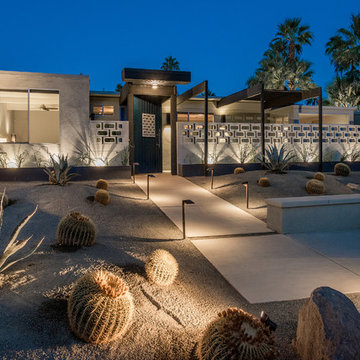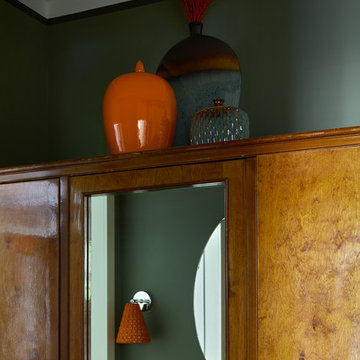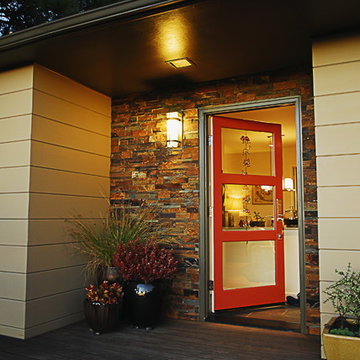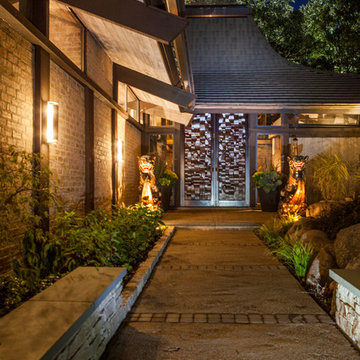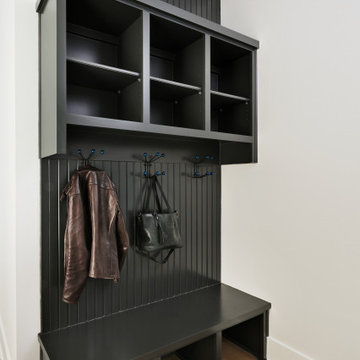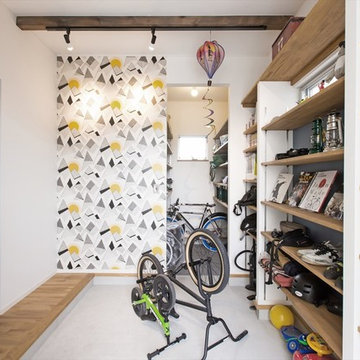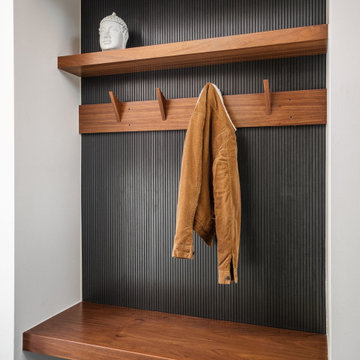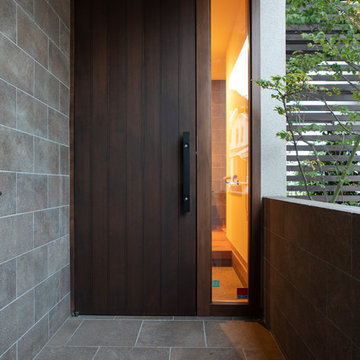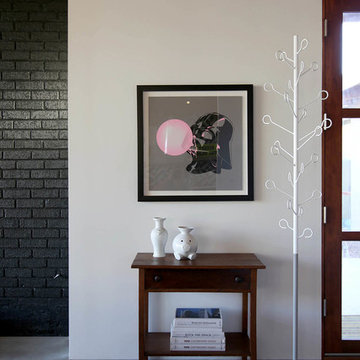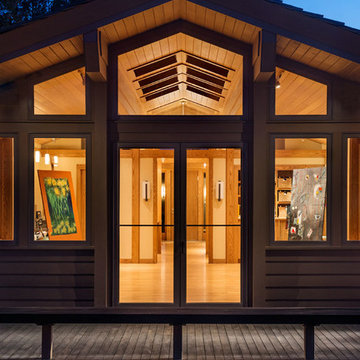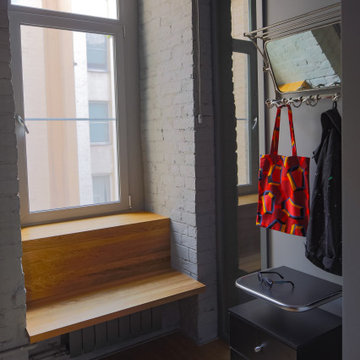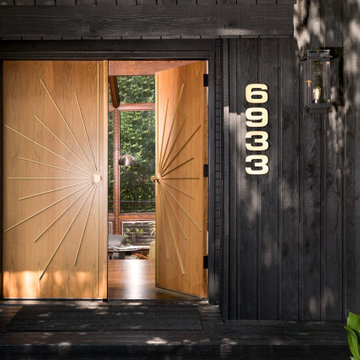Midcentury Black Entryway Design Ideas
Refine by:
Budget
Sort by:Popular Today
41 - 60 of 324 photos
Item 1 of 3
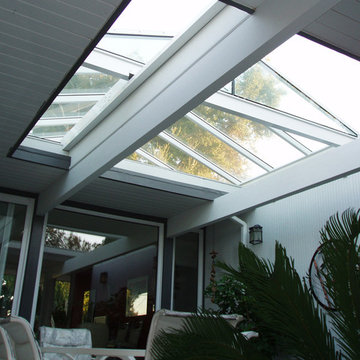
This Eichler's atrium has been covered by a ridge-type skylight, rather than a typical flat skylight. In this picture, the skylight is partially retracted. Look closer, and you'll see that the closer of the two beams has been built up. That's one of the advantages of Eichlers: they have thick beams running the depth of the house that are perfectly suited to support the weight of a retractable skylight. In the image, the close beam is load-bearing, as is the beam inside the wall on the right side.
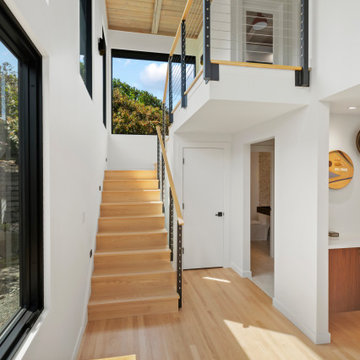
This entryway is full of light and warmth from natural wood tones of the floor and ceiling.
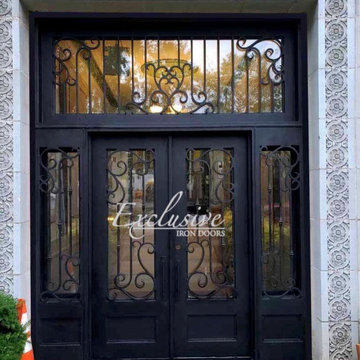
Heavy duty 14 gauge steel
Filled up with polyurethane for energy saving
Double pane E glass, tempered and sealed to avoid conditioning leaks
Included weatherstrippings to reduce air infiltration
Operable glass panels that can be opened independently from the doors
Thresholds made to prevent water infiltration
Barrel hinges which are perfect for heavy use and can be greased for a better use
Double doors include a pre-insulated flush bolt system to lock the dormant door or unlock it for a complete opening space
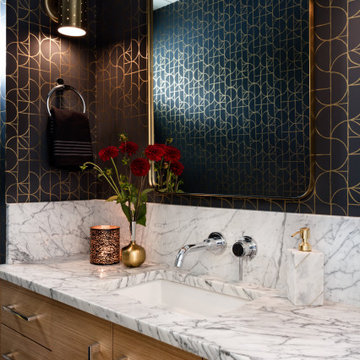
Mid Century home tastefully updated throughought, with new entry, kitchen, storage, stair rail, built ins, bathrooms, basement with kitchenette, and featuring sweeping views with folding La Cantina Doors & Windows. Cabinetry is horizontally grained quarter sawn white oak, waterfall countertop surface is quartzite. Bathroom surfaces: marble, tile. Architect: Spinell Design, Photo: Miranda Estes, Construction: Blue Sound Construction, Inc.
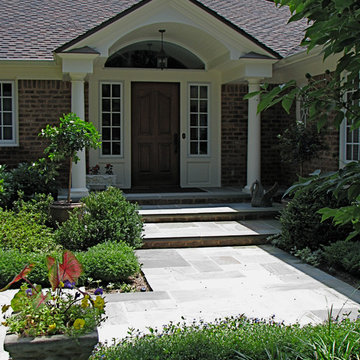
The new Entry was offset to the right of center in the Entry Courtyard. The architects designed a series of rectangular forms in the new Courtyard surfacing to center it to the outdoor space, as it approaches the new circular driveway.
The Entry Portico was set on a raised bluestone platform, supported by fiberglas columns. Roman returns sit below the gabled roof, which was cut into an elliptical arch to match the transom.
The Foyer ceiling beyond was vaulted to extend the height into the Entry Foyer.
The elliptical transom window over the entry door was designed to bring northern light into the new Foyer.
Photo by Glen Grayson, AIA
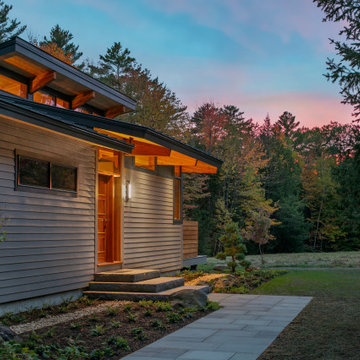
With a grand total of 1,247 square feet of living space, the Lincoln Deck House was designed to efficiently utilize every bit of its floor plan. This home features two bedrooms, two bathrooms, a two-car detached garage and boasts an impressive great room, whose soaring ceilings and walls of glass welcome the outside in to make the space feel one with nature.
Midcentury Black Entryway Design Ideas
3
