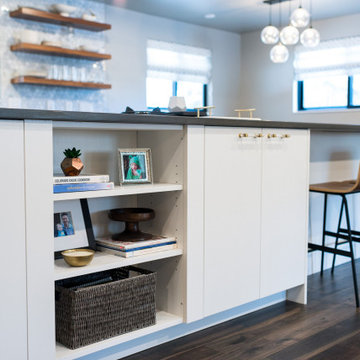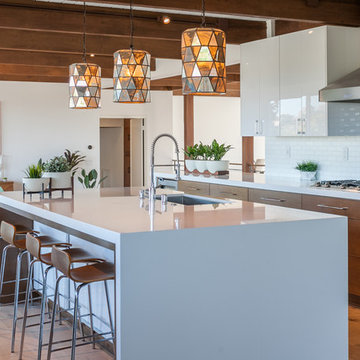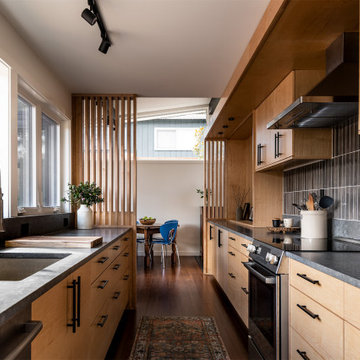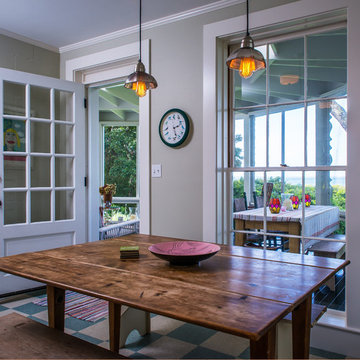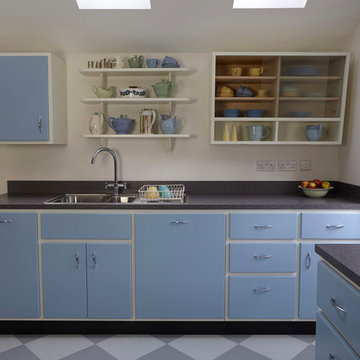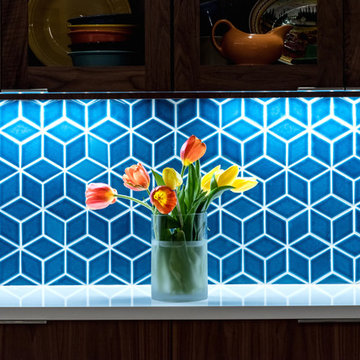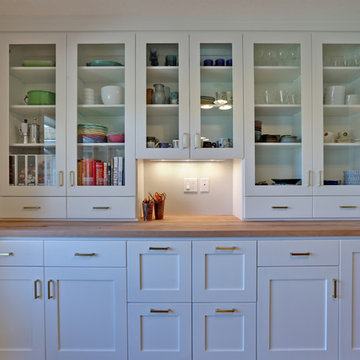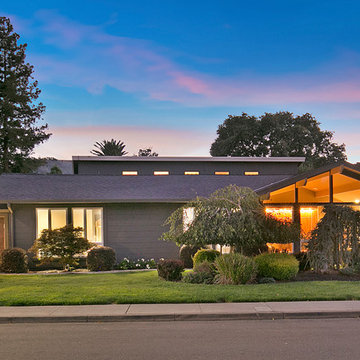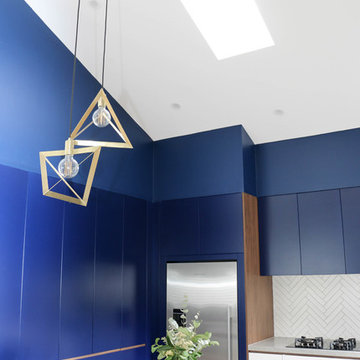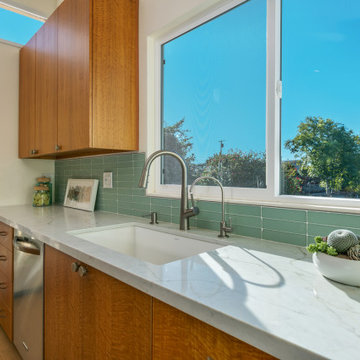Midcentury Blue Kitchen Design Ideas
Refine by:
Budget
Sort by:Popular Today
61 - 80 of 440 photos
Item 1 of 3
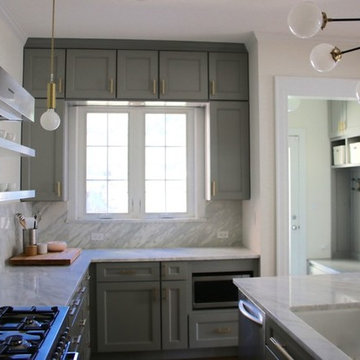
With help from my design-savvy client, I was able to create a stylish yet practical solution to her functional problems in the existing kitchen. The space was dark, cramped, and disorganized. While making dinner, she ran back and forth through a two-way door to communicate with her children in the family room. Backpacks and homework spilled into the kitchen and lights were on regardless of the time of day.
To solve these issues, we opened up the wall between the family room to improve communication and bring in more natural light. A mud room was defined by adding walls near the back door. We raised the ceiling to the original height and the new opening was trimmed to match all existing openings for a seamless design. Making dinner has a whole new outlook with a custom island that faces the family room and the warm southern sunlight. We finished it off embracing current trends with grey cabinets, marble counters with backsplash, brushed brass hardware and open shelving.
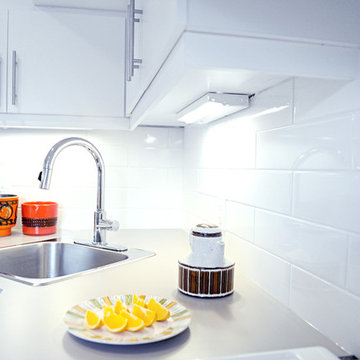
Photography: Paulina Ochoa Photography
Furniture & Lamps: Where on Earth Did You Get That? Antique Mall
Acessories & Artwork: Mid-Century Dweller, Ursela Ciechanska
Design & Decoration: Collage Interiors
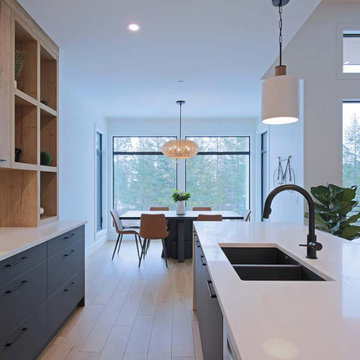
- Clear alder lower cabinets and drawers with Bonfire smoke finish.
- Melamine upper cabinets with Natural Halifax Oak finish.
- Fresh white quartz countertops.
- Golden lighting chandelier above the dining space.
- Vinyl clad windows.
- Star burst white hexagon porcelain tile backsplash.
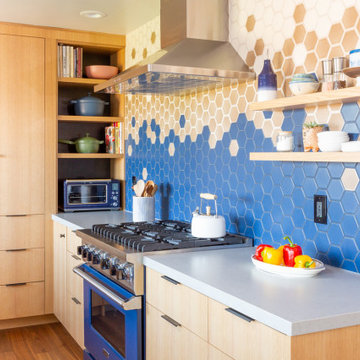
An eclectic backsplash brought this 1970s kitchen into modern times. Design firm Destination Eichler used a cascading blend of 4” Hexagon Tile in Feldspar, Cardamom, and Blue Velvet to put a fresh spin on the retro character of the home.
DESIGN
Destination Eichler, Eyerly Architecture
PHOTOS
John Shum
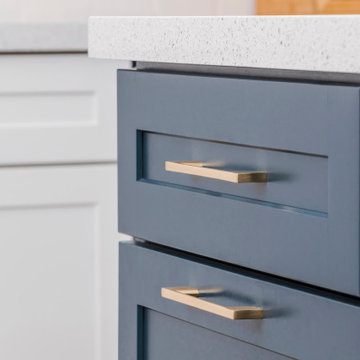
This remodel in Pembroke Pines kept a similar footprint as their existing kitchen, however the change in style and design was drastic. An awkward pantry closet was eliminated, and a coffee bar was installed in its place. Spanish inspired tile was used as an accent backsplash creating a personalized area the homeowners truly enjoy. Adding navy cabinets to the kitchen island creates a bold and striking contrast. Navy is a versatile color that can be both classic and modern, and it pairs well with a variety of other colors. To complete the look, we added brass hardware to the cabinets. This adds a touch of elegance and sophistication to the kitchen and ties the whole mid-century modern look together.
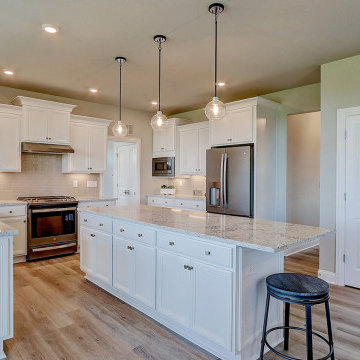
As you step inside the Glenwood Craftsman, you are greeted with an open concept floor plan that brings the kitchen, nook, great room, and sunroom together to create gathering places to cook, dine and lounge.
Interior design is focused on luxury fabrics, modern light fixtures and mixed metals, with gold hues. Light, subtle paint shades create a comfortable flow: creams, grays, khaki and gray-blue give the home a soothing mix of warm and cool. The décor is an eclectic concept, meant to match the modern family.
In the great room you will find an impressive paneled wall flanking a gas fireplace with stacked stone to the ceiling. The nook leads to the gorgeous sunroom with vaulted ceiling and three full walls of windows. The designer kitchen welcomes you with an oversized quartz topped island with snack bar. Staggered maple cabinets, undercabinet lighting, tile backsplash, and quartz countertops frame the perimeter. Luxurious slate appliances, gold cabinet hardware and a stylish faucet with a gold finish add warmth and sophistication to the room. Off the kitchen, a butler’s pantry with cabinets, quartz countertop and beverage refrigerator offer additional space for entertaining. The butler’s pantry conveniently leads to the beautiful dining room with decorative wainscoting. A study, powder room, and all-encompassing family command center with laundry, closet, cabinets, built-in desk and boot bench complete the first floor.
Located on the second floor, the master suite showcases an expansive bedroom with box up ceiling bordered with crown molding, walk-in tiled shower with bench and decorative niche, his-and-hers floating vanities with quartz countertops, separate commode room, tile flooring, and large custom walk-in closet. A princess suite with a full bath and two additional bedrooms connected by a jack and jill bath complete the second floor.
The finished lower level offers a rec room with a gaming focus, additional bedroom, and full bathroom perfect for guests.

The homeowners, an eclectic and quirky couple, wanted to renovate their kitchen for functional reasons: the old floors, counters, etc, were dirty, ugly, and not usable; lighting was giant fluorescents, etc. While they wanted to modernize, they also wanted to retain a fun and retro vibe. So we modernized with functional new materials: quartz counters, porcelain tile floors. But by using bold, bright colors and mixing a few fun patterns, we kept it fun. Retro-style chairs, table, and lighting completed the look.
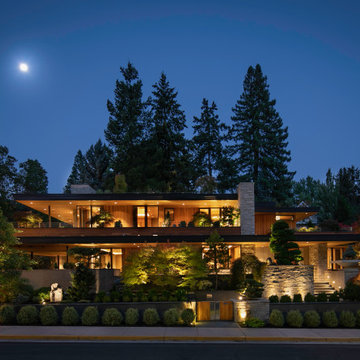
Nestled adjacent to a wooded hillside of Lithia Park in Ashland, Oregon, this home offers the very best of mid-century modern design. Inside, you’ll find yourself surrounded by stunning finishes and furnishings that give the home a natural, yet contemporary, look and feel.
Midcentury Blue Kitchen Design Ideas
4
