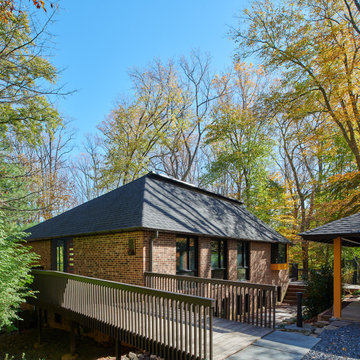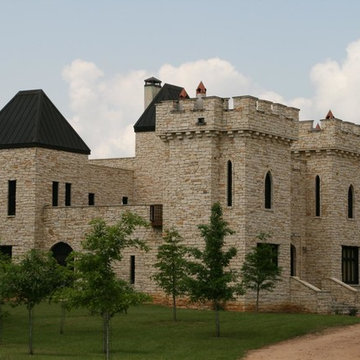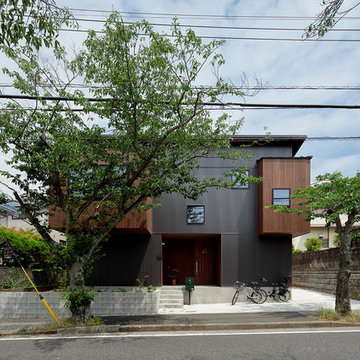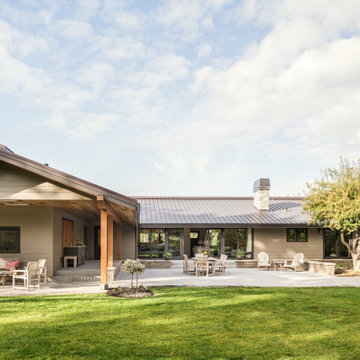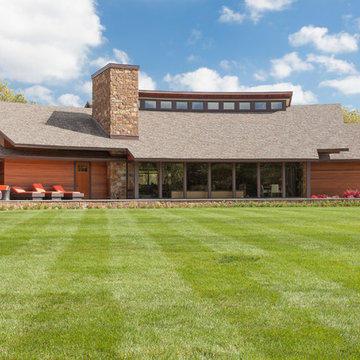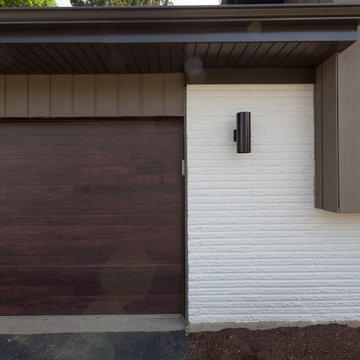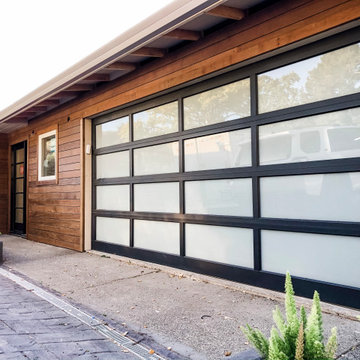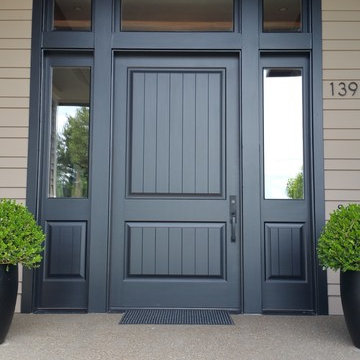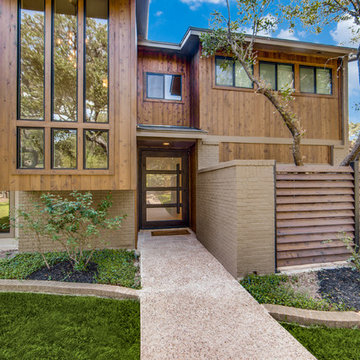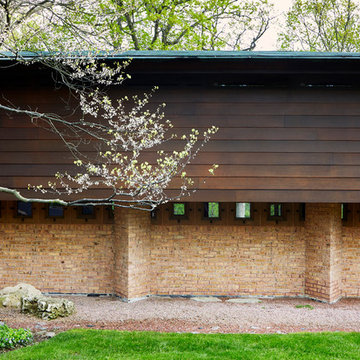Midcentury Brown Exterior Design Ideas
Refine by:
Budget
Sort by:Popular Today
121 - 140 of 548 photos
Item 1 of 3

This 1960s split-level home desperately needed a change - not bigger space, just better. We removed the walls between the kitchen, living, and dining rooms to create a large open concept space that still allows a clear definition of space, while offering sight lines between spaces and functions. Homeowners preferred an open U-shape kitchen rather than an island to keep kids out of the cooking area during meal-prep, while offering easy access to the refrigerator and pantry. Green glass tile, granite countertops, shaker cabinets, and rustic reclaimed wood accents highlight the unique character of the home and family. The mix of farmhouse, contemporary and industrial styles make this house their ideal home.
Outside, new lap siding with white trim, and an accent of shake shingles under the gable. The new red door provides a much needed pop of color. Landscaping was updated with a new brick paver and stone front stoop, walk, and landscaping wall.
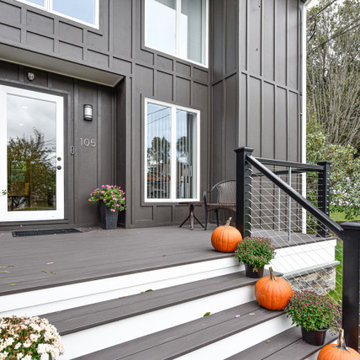
we tore down old porch which was on an angle , not allowing for a proper front entry, squared it off, added stone, made walkway wider, added cable railings Covered the entire house in board and batten hardie board
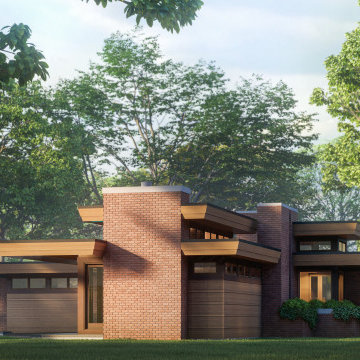
Modern Frank Lloyd Wright inspired Mid-Century Usonian home. West Studio, LTD - Architects.
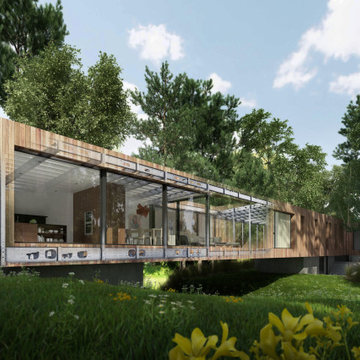
Dan Brunn Architecture prides itself on the economy and efficiency of its designs, so the firm was eager to incorporate BONE Structure’s steel system in Bridge House. Combining classic post-and-beam structure with energy-efficient solutions, BONE Structure delivers a flexible, durable, and sustainable product. “Building construction technology is so far behind, and we haven’t really progressed,” says Brunn, “so we were excited by the prospect working with BONE Structure.”
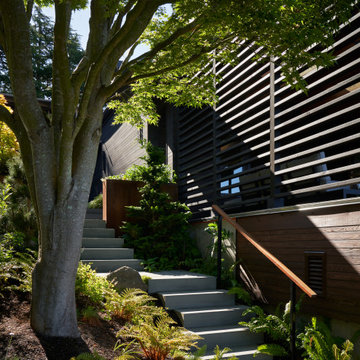
Modern design and time-honored techniques meld seamlessly in the Makai House, a 3000-square-foot custom home designed to strategically fit on an existing footprint, located a stone’s throw from the Fauntleroy ferry dock in West Seattle. A courtyard in the rear of the house, a covered patio, and the front beach are all physically and visually connected, creating dynamic indoor-outdoor living, constantly changing with the seasons and the times of the day.
Project Team | Lindal Home
Architectural Designer | OTO Design
Landscape Design | Board & Vellum
General Contractor | Schaefer Construction
Photography | Kevin Scott
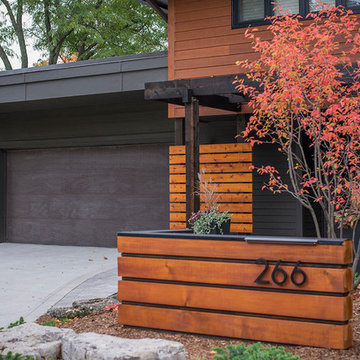
This garage addition and rehabilitation of a mid century modern home expands and enhances the original while respecting the scale and low, linear feel.
All exterior finishes are updated with the exception of the stone. A new entrance creates layers of screening to invite inquiry as well as create privacy and a sense of place. The garage is downplayed with dark materials to allow it to recede relative to the main house, which is deliberately brighter, warmer, and varied to remain the visual focus.
Lead Designer - Alex Jenkins
Designer - Valerie Wright
Photography - Steve Edgar
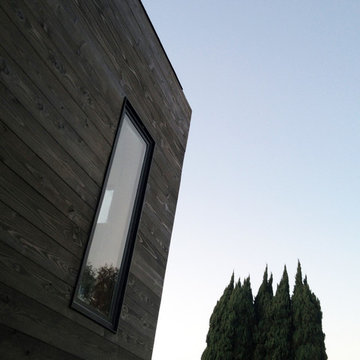
the exterior cedar siding is stained dark, with bronze anodized windows and a flat roof to emphasize the rectangular forms and massing of the modern addition
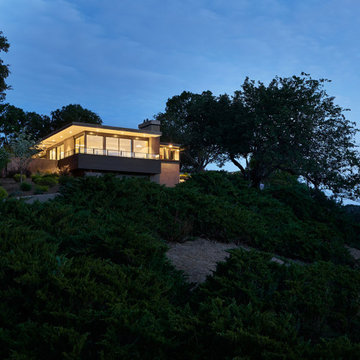
Mid-Century Modern Restoration -
Mid-century modern home renovation with cantilevered balcony and glass railing in Lafayette, California. Photo by Jonathan Mitchell Photography
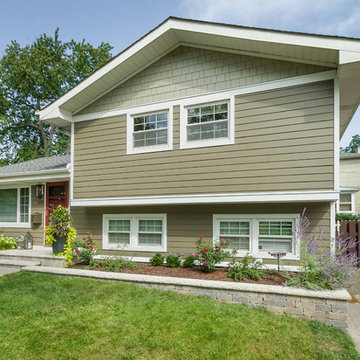
This 1960s split-level home desperately needed a change - not bigger space, just better. We removed the walls between the kitchen, living, and dining rooms to create a large open concept space that still allows a clear definition of space, while offering sight lines between spaces and functions. Homeowners preferred an open U-shape kitchen rather than an island to keep kids out of the cooking area during meal-prep, while offering easy access to the refrigerator and pantry. Green glass tile, granite countertops, shaker cabinets, and rustic reclaimed wood accents highlight the unique character of the home and family. The mix of farmhouse, contemporary and industrial styles make this house their ideal home.
Outside, new lap siding with white trim, and an accent of shake shingles under the gable. The new red door provides a much needed pop of color. Landscaping was updated with a new brick paver and stone front stoop, walk, and landscaping wall.
Midcentury Brown Exterior Design Ideas
7
