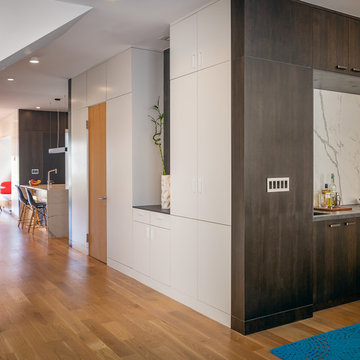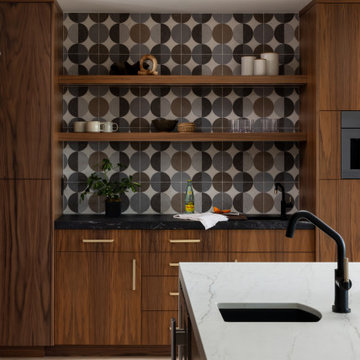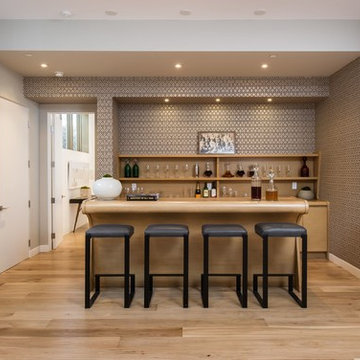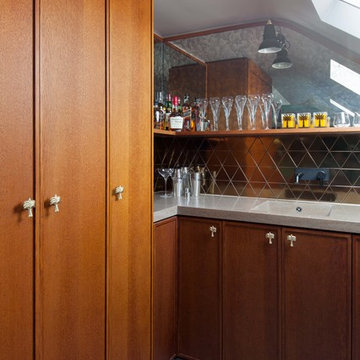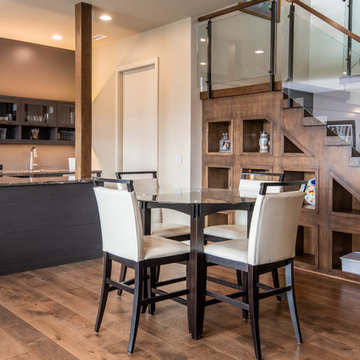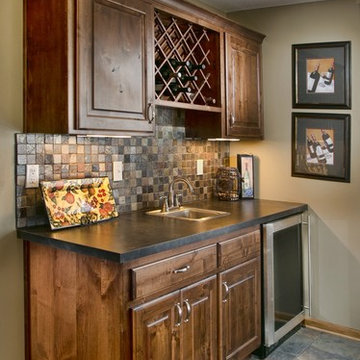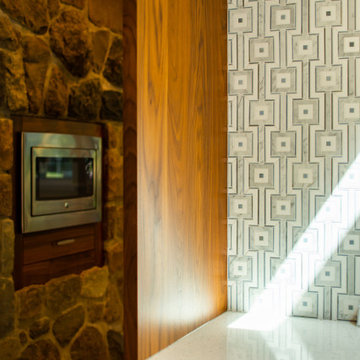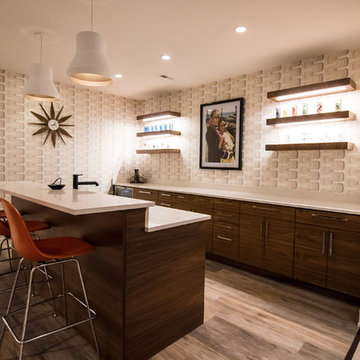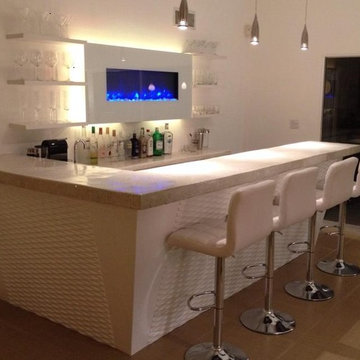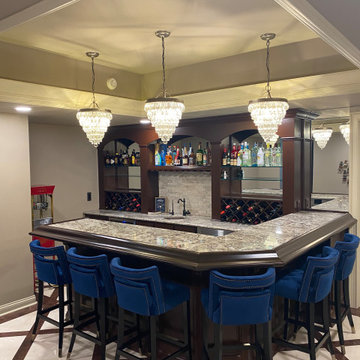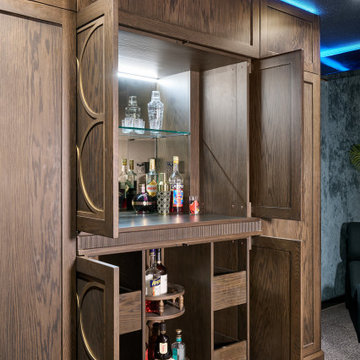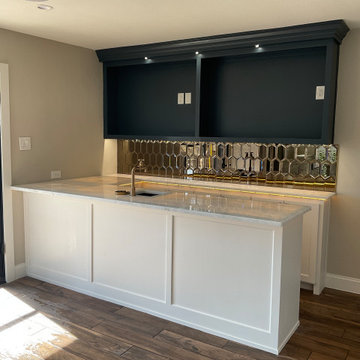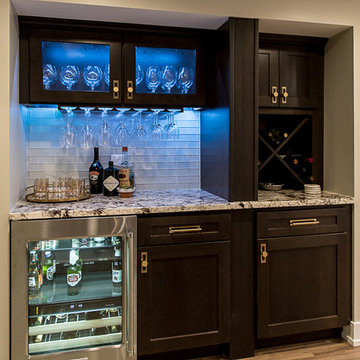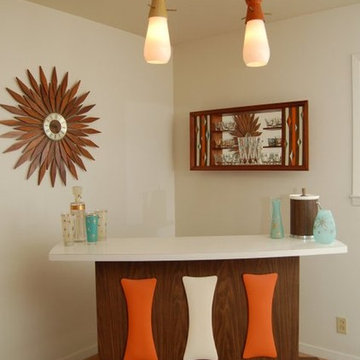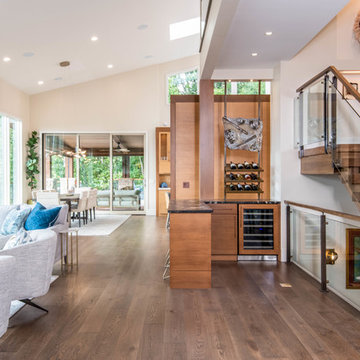Midcentury Brown Home Bar Design Ideas
Refine by:
Budget
Sort by:Popular Today
41 - 60 of 356 photos
Item 1 of 3
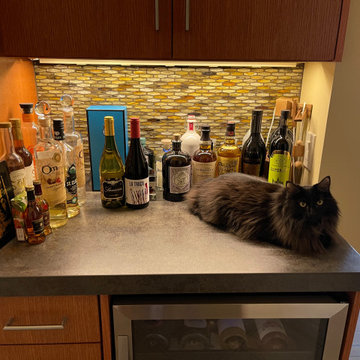
A closet and hall countertop were converted into an extension of the kitchen and became the bar. Cats love tending bar, as they can keep track of all comings and goings.
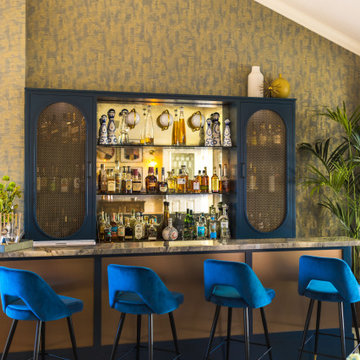
Who doesn't want to transform your living room into the perfect at-home bar to host friends for cocktails?
#OneStepDownProject

Historical Renovation
Objective: The homeowners asked us to join the project after partial demo and construction was in full
swing. Their desire was to significantly enlarge and update the charming mid-century modern home to
meet the needs of their joined families and frequent social gatherings. It was critical though that the
expansion be seamless between old and new, where one feels as if the home “has always been this
way”.
Solution: We created spaces within rooms that allowed family to gather and socialize freely or allow for
private conversations. As constant entertainers, the couple wanted easier access to their favorite wines
than having to go to the basement cellar. A custom glass and stainless steel wine cellar was created
where bottles seem to float in the space between the dining room and kitchen area.
A nineteen foot long island dominates the great room as well as any social gathering where it is
generally spread from end to end with food and surrounded by friends and family.
Aside of the master suite, three oversized bedrooms each with a large en suite bath provide plenty of
space for kids returning from college and frequent visits from friends and family.
A neutral color palette was chosen throughout to bring warmth into the space but not fight with the
clients’ collections of art, antique rugs and furnishings. Soaring ceiling, windows and huge sliding doors
bring the naturalness of the large wooded lot inside while lots of natural wood and stone was used to
further complement the outdoors and their love of nature.
Outside, a large ground level fire-pit surrounded by comfortable chairs is another favorite gathering
spot.
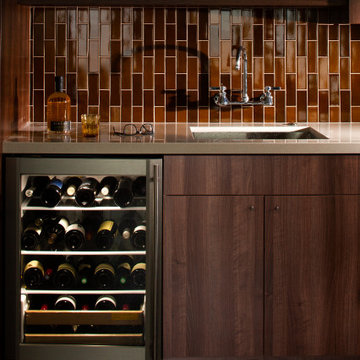
This remodel of a three-story San Francisco Victorian honors the timeless design while breathing fresh, modern life into the home. The clients’ new favorite room - the kitchen - is now bathed in light due to a skylight and floor-to-ceiling bi-folding steel framed doors. Beautiful custom wood cabinets and wood details add warmth, gorgeous tiles insert rich color and personality while the handcrafted concrete counters and sink bring a modern and functional touch. A new a arch opening into the kitchen matches the original casing detail – a way to pay homage to what was.
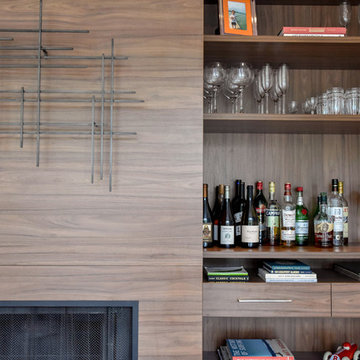
Along side the focal point of the unit, shelving appears effortlessly incorporated into this project. Using the "Lago - Siena" finish that is included as a back panel, the unit truly functions seamlessly. Slab drawer fronts with sleek handles compliment the entirety of the system.
Midcentury Brown Home Bar Design Ideas
3
