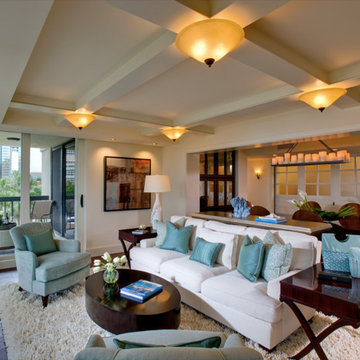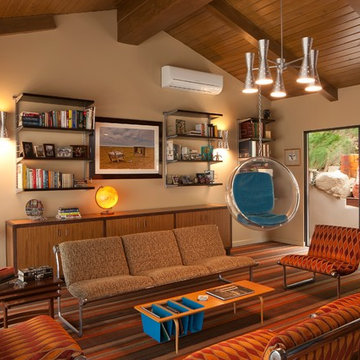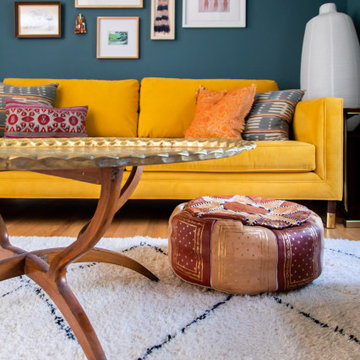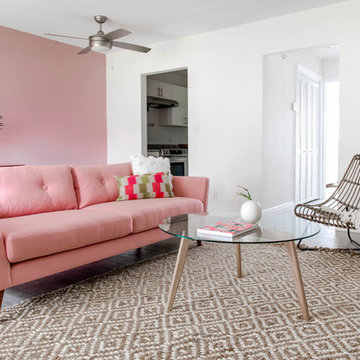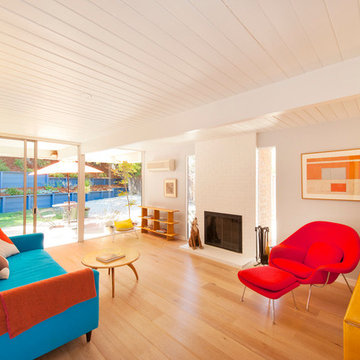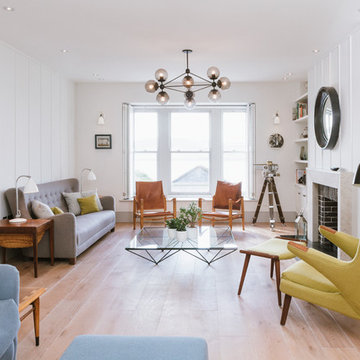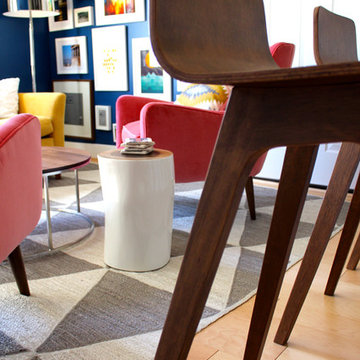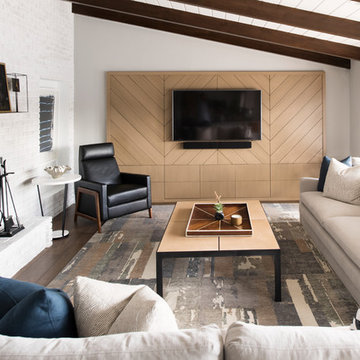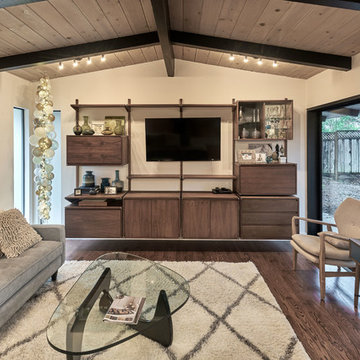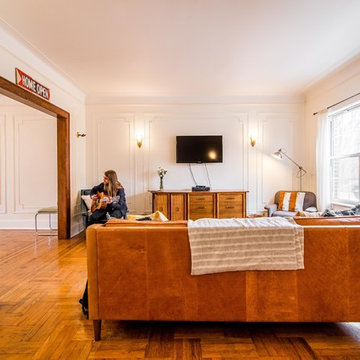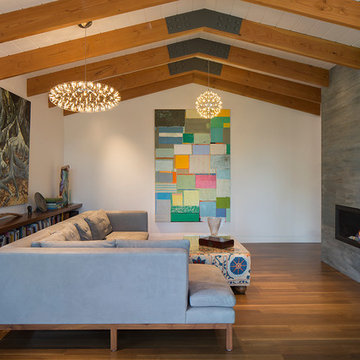Midcentury Enclosed Living Room Design Photos
Refine by:
Budget
Sort by:Popular Today
241 - 260 of 2,232 photos
Item 1 of 3
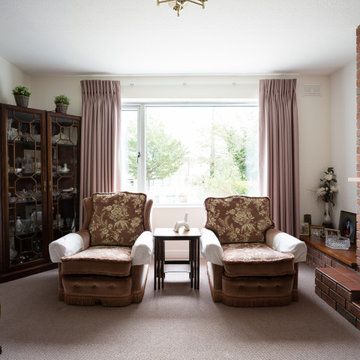
This semi detached property was lived in by the clients family since it was built in the 1970s. The brief was to create a space suitable for contemporary life whilst respecting the rich character of this home. Key items such as the brightly coloured sanitaryware and original built-in furniture were carefully set aside for reuse in the project.
The challenge was not to find more space but to get the existing house working better for our client. The works were restricted to the footprint of the existing dwelling. The ground floor was opened up by moving the bathroom to the front of the house, creating a large bright living space overlooking the park to the rear of the property. The original parlour and master bedroom were re-instated in all of their original 1970’s glory.
A playful exterior comprising of green timber screening and handmade tiles is contrasted by exposed timber joists and subtle natural finishes internally.
Photographer: Aisling McCoy
Contractor: Paul O’Connor
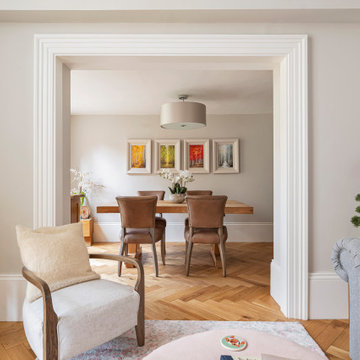
The sitting/breakfast room was originally separate dining and boot rooms. We adjusted the space and refurbished it entirely, cleaning up the floor, designing and picking the lighting and hanging the artwork. Creating a lovely light and airy finish.
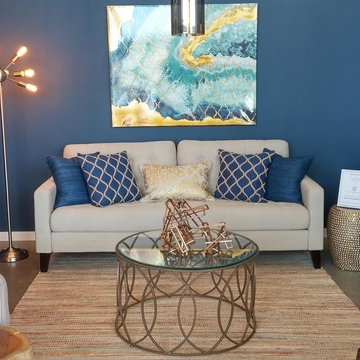
I was chosen to be a designer in this year's Home Show. A competition between two top designers. I was delighted to be chosen this year's winner with my nod to mid-century style.

Lovely calming pallete of soft olive green, light navy blue and a powdery pink sharpened with black furniture and brass accents gives this small but perfectly formed living room a boutique drawing room vibe. Luxurious but practical for family use.

Living room corner with the family pet in one of her favorite spots.
Photos: Brittany Ambridge
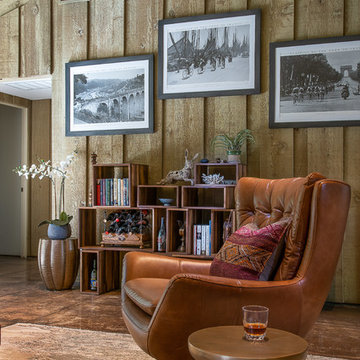
The family who has owned this home for twenty years was ready for modern update! Concrete floors were restained and cedar walls were kept intact, but kitchen was completely updated with high end appliances and sleek cabinets, and brand new furnishings were added to showcase the couple's favorite things.
Troy Grant, Epic Photo
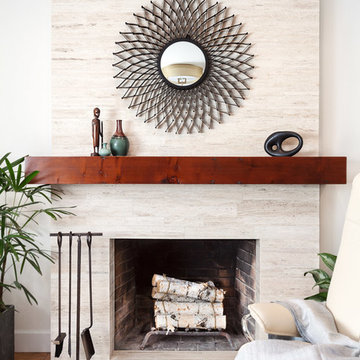
Complete Renovation
Build: EBCON Corporation
Design: EBCON Corporation + Magdalena Bogart Interiors
Photography: Agnieszka Jakubowicz
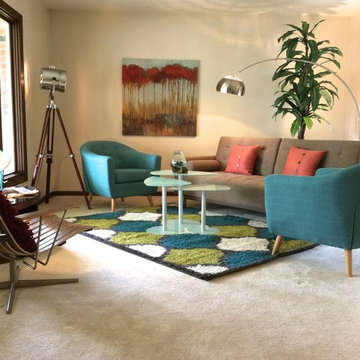
After - the living room is bright and beautiful, and on-trend, for the fun people who live here. The homeowner couldn't wait to entertain.
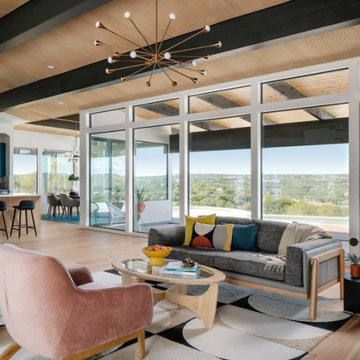
Our Austin studio decided to go bold with this project by ensuring that each space had a unique identity in the Mid-Century Modern style bathroom, butler's pantry, and mudroom. We covered the bathroom walls and flooring with stylish beige and yellow tile that was cleverly installed to look like two different patterns. The mint cabinet and pink vanity reflect the mid-century color palette. The stylish knobs and fittings add an extra splash of fun to the bathroom.
The butler's pantry is located right behind the kitchen and serves multiple functions like storage, a study area, and a bar. We went with a moody blue color for the cabinets and included a raw wood open shelf to give depth and warmth to the space. We went with some gorgeous artistic tiles that create a bold, intriguing look in the space.
In the mudroom, we used siding materials to create a shiplap effect to create warmth and texture – a homage to the classic Mid-Century Modern design. We used the same blue from the butler's pantry to create a cohesive effect. The large mint cabinets add a lighter touch to the space.
---
Project designed by the Atomic Ranch featured modern designers at Breathe Design Studio. From their Austin design studio, they serve an eclectic and accomplished nationwide clientele including in Palm Springs, LA, and the San Francisco Bay Area.
For more about Breathe Design Studio, see here: https://www.breathedesignstudio.com/
To learn more about this project, see here: https://www.breathedesignstudio.com/-atomic-ranch-1
Midcentury Enclosed Living Room Design Photos
13
