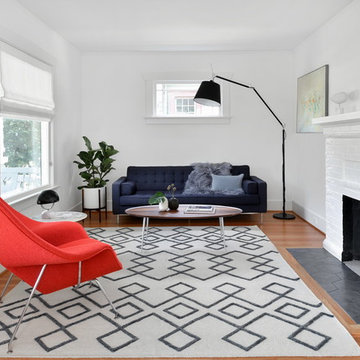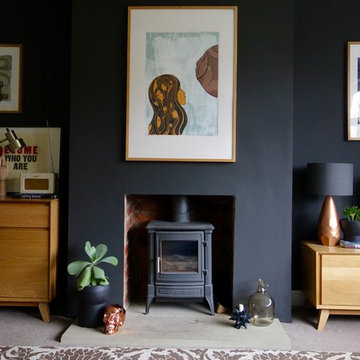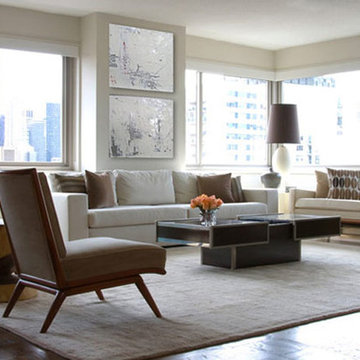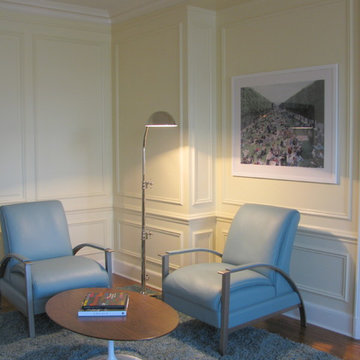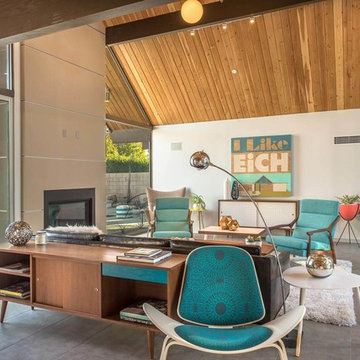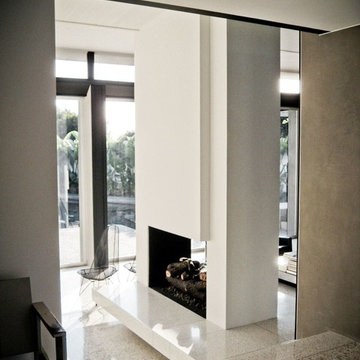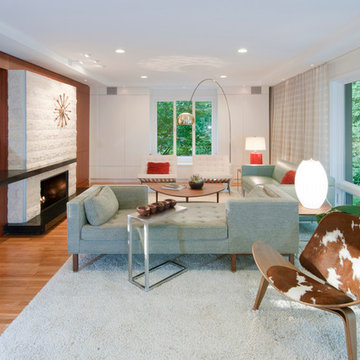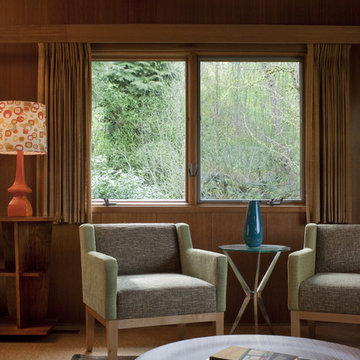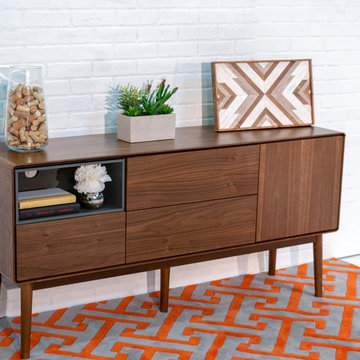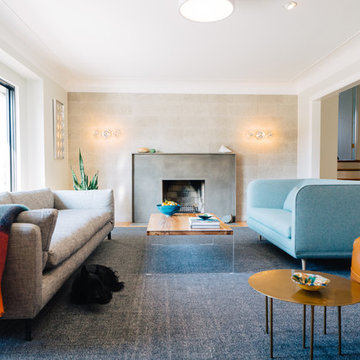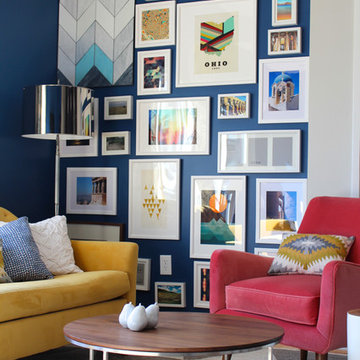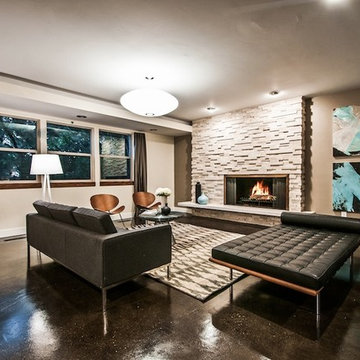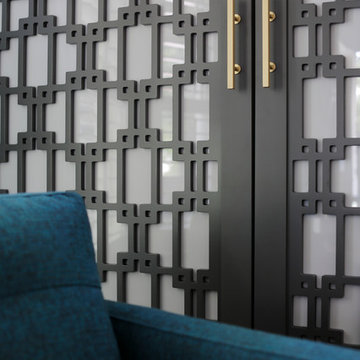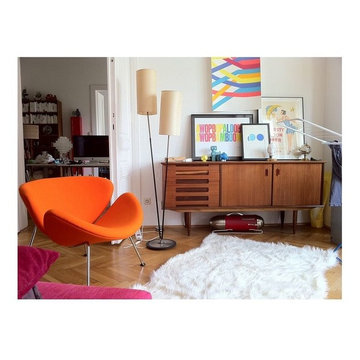Midcentury Enclosed Living Room Design Photos
Refine by:
Budget
Sort by:Popular Today
61 - 80 of 2,228 photos
Item 1 of 3
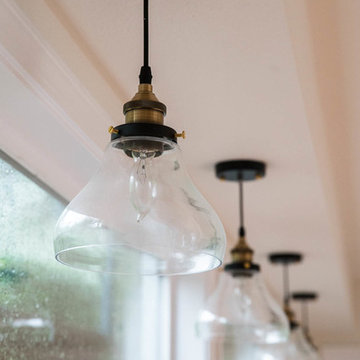
Pendant lights were hung in this area to bring aesthetic value to a functional challenge: Due to the nature of the structure, we had to run a soffit below the second story floor joists for HVAC and plumbing.
http://www.houzz.com/pro/kuohphotography/thomas-kuoh-photography
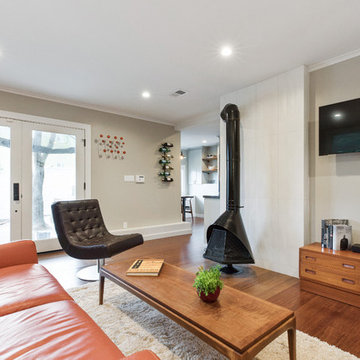
Centoni Restoration and Development skillfully designed and restored this ADU addition.
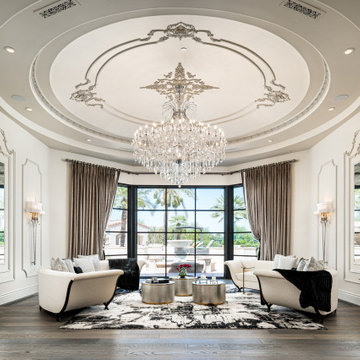
Formal living room with exterior double entry doors, custom vaulted tray ceiling, and wood flooring.
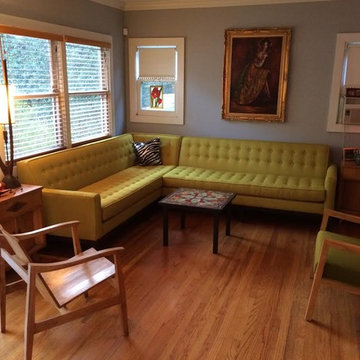
From mid-century into a new century. An elegant element that never goes out of style.
Check out http://thesofaco.com for more information on our draper sofa. Available in any sectional option you can think of.
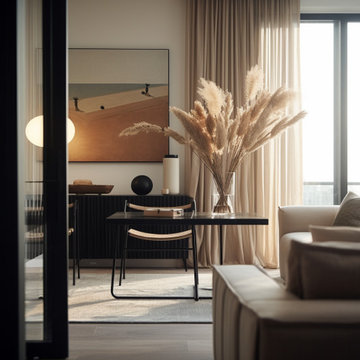
This sophisticated living space exudes a calming ambiance with its warm, neutral color palette. The room features a contemporary art piece hanging above a sleek wooden console, complemented by elegant furnishings, including a glass-top table with dried pampas grass as its centerpiece. Sunlight filters through sheer curtains, casting a gentle glow and highlighting the plush seating, creating an inviting and serene environment.
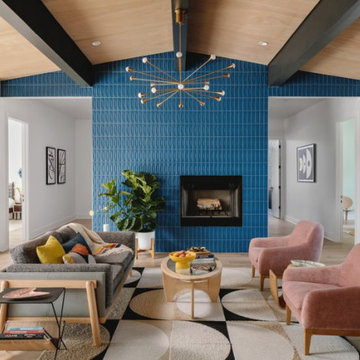
Our Austin studio decided to go bold with this project by ensuring that each space had a unique identity in the Mid-Century Modern style bathroom, butler's pantry, and mudroom. We covered the bathroom walls and flooring with stylish beige and yellow tile that was cleverly installed to look like two different patterns. The mint cabinet and pink vanity reflect the mid-century color palette. The stylish knobs and fittings add an extra splash of fun to the bathroom.
The butler's pantry is located right behind the kitchen and serves multiple functions like storage, a study area, and a bar. We went with a moody blue color for the cabinets and included a raw wood open shelf to give depth and warmth to the space. We went with some gorgeous artistic tiles that create a bold, intriguing look in the space.
In the mudroom, we used siding materials to create a shiplap effect to create warmth and texture – a homage to the classic Mid-Century Modern design. We used the same blue from the butler's pantry to create a cohesive effect. The large mint cabinets add a lighter touch to the space.
---
Project designed by the Atomic Ranch featured modern designers at Breathe Design Studio. From their Austin design studio, they serve an eclectic and accomplished nationwide clientele including in Palm Springs, LA, and the San Francisco Bay Area.
For more about Breathe Design Studio, see here: https://www.breathedesignstudio.com/
To learn more about this project, see here: https://www.breathedesignstudio.com/-atomic-ranch-1
Midcentury Enclosed Living Room Design Photos
4
