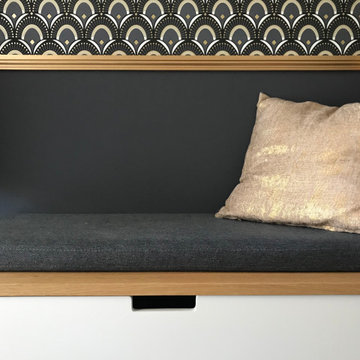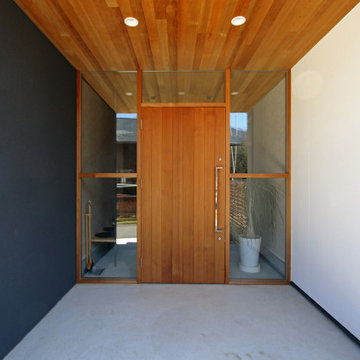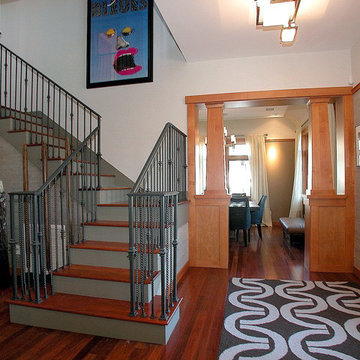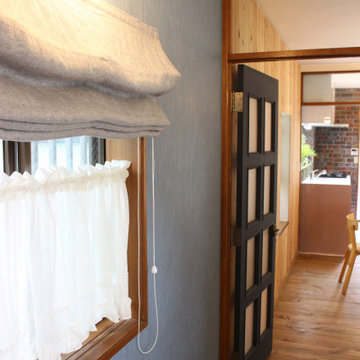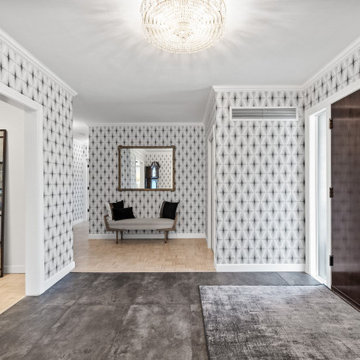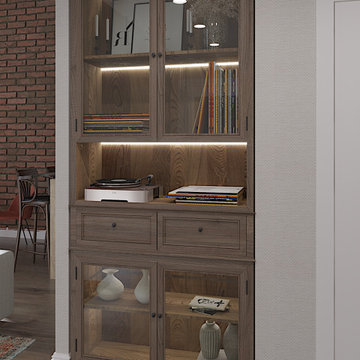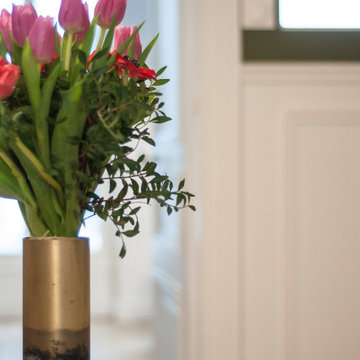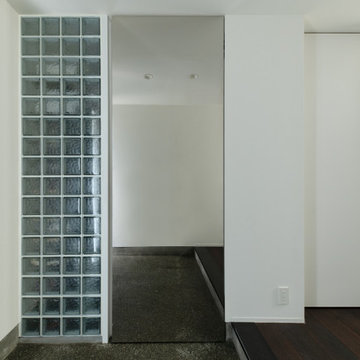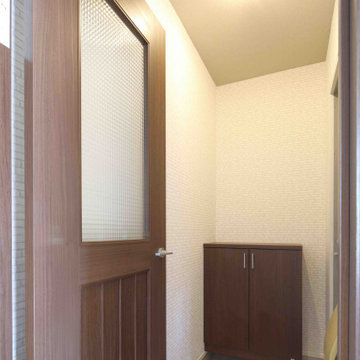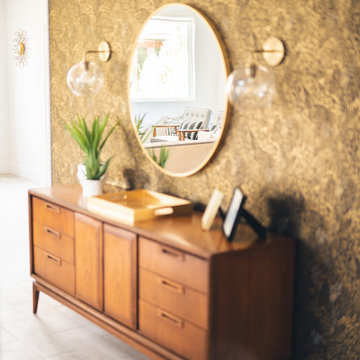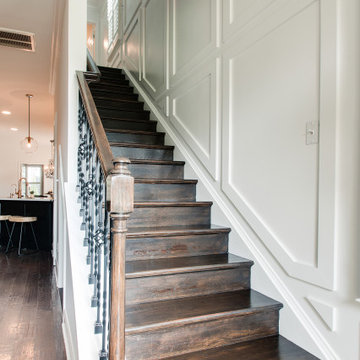Midcentury Entryway Design Ideas
Refine by:
Budget
Sort by:Popular Today
141 - 160 of 180 photos
Item 1 of 3
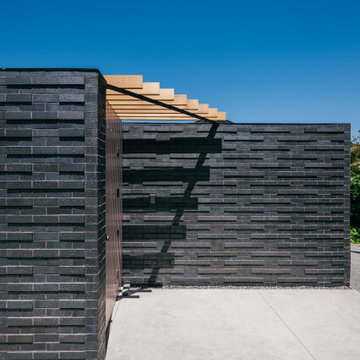
an angled wood trellis signifies the entry point between two textured black brick facade walls
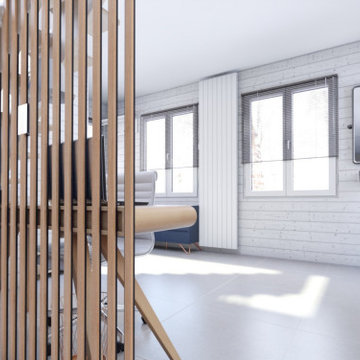
La 1ere fois que Paula et Guillaume ont fait appel à WherDeco, ils vivaient dans une maison cossue mais commençaient à se sentir à l’étroit. Guillaume était très fréquemment en télétravail mais n’avait pas véritablement d’espace bureau où s’installer confortablement. Et l’agencement de leur pièce de vie n’était pas très fonctionnel avec la salle à manger se trouvait à côté de l’entrée et à l’opposé de la cuisine. Par ailleurs, ils n’arrivaient pas à accorder leurs goûts en matière de style de décoration. Guillaume, lui aime le style contemporain alors que Paula préfère l’industriel. WherDeco les a aidé à restructurer leur espace, à créer un véritable espace bureau ainsi qu’une nouvelle cuisine et à accorder leur violon en matière de style.
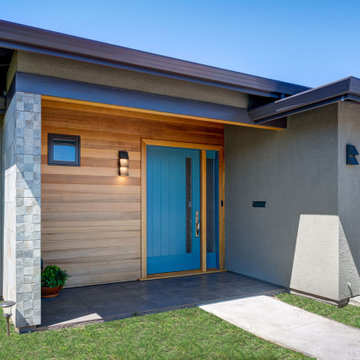
The new entry and facade replace the previous bulky decorative stone for a more modern look. A vertical lite in the door and sidelite bring in natural light. Cascading triangular downlights serve the entry door and adjacent corner of the garage.
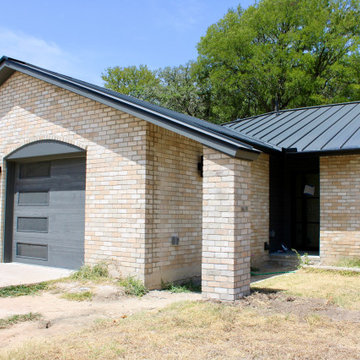
Adding a new pilar, New roof and new garage doors.on the side you will see the new windows we installed

a mid-century door pull detail at the smooth rose color entry panel complements and contrasts the texture and tone of the black brick exterior wall at the front facade

A textural pendant light- Random light by Moooi- illunminates the double height entry space while adding visual interest and translucency so that the large fixture doesn't impede views from the upstairs landing

The new owners of this 1974 Post and Beam home originally contacted us for help furnishing their main floor living spaces. But it wasn’t long before these delightfully open minded clients agreed to a much larger project, including a full kitchen renovation. They were looking to personalize their “forever home,” a place where they looked forward to spending time together entertaining friends and family.
In a bold move, we proposed teal cabinetry that tied in beautifully with their ocean and mountain views and suggested covering the original cedar plank ceilings with white shiplap to allow for improved lighting in the ceilings. We also added a full height panelled wall creating a proper front entrance and closing off part of the kitchen while still keeping the space open for entertaining. Finally, we curated a selection of custom designed wood and upholstered furniture for their open concept living spaces and moody home theatre room beyond.
This project is a Top 5 Finalist for Western Living Magazine's 2021 Home of the Year.
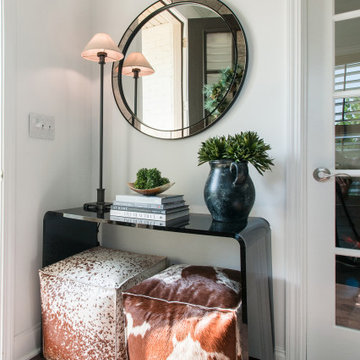
This client desired a big statement for this little entry. Between the neutrals and different textiles, USI was able to create a fun, fresh, yet clean space.
Midcentury Entryway Design Ideas
8
