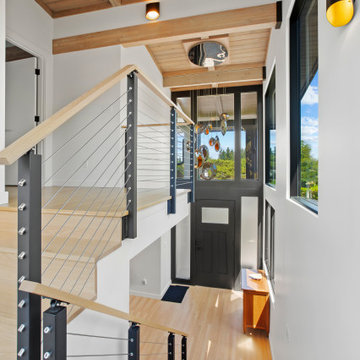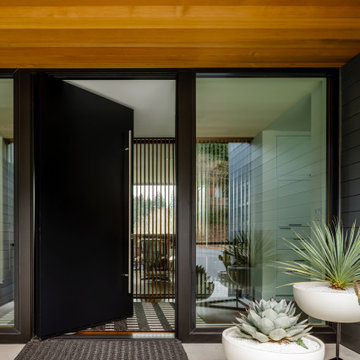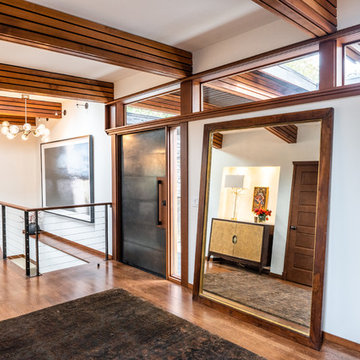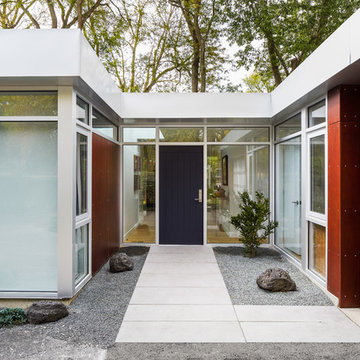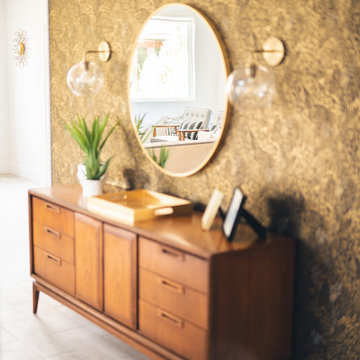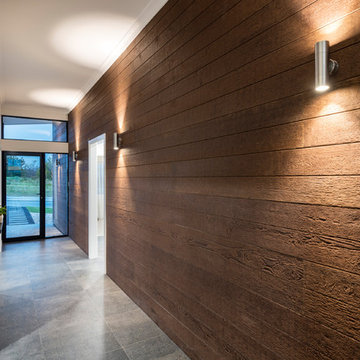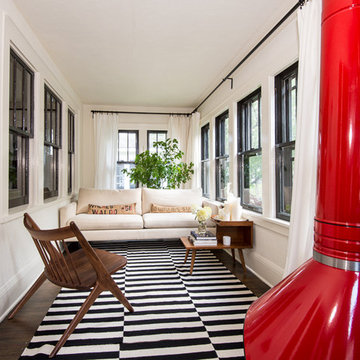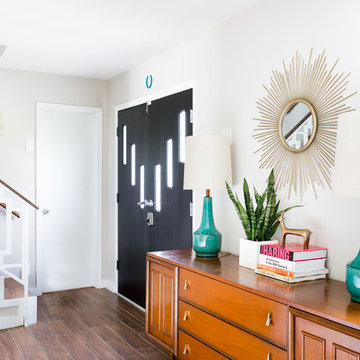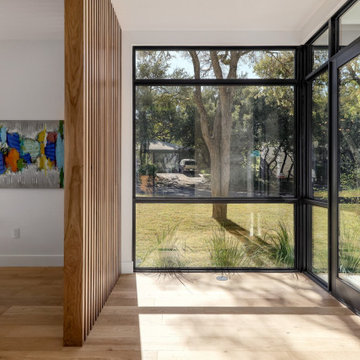Midcentury Entryway Design Ideas with a Black Front Door
Refine by:
Budget
Sort by:Popular Today
21 - 40 of 181 photos
Item 1 of 3
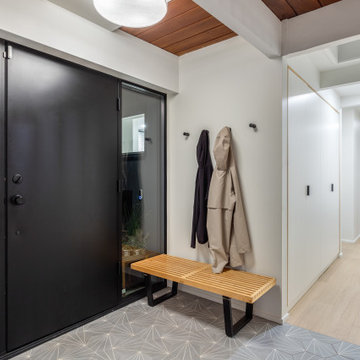
Front entry area with custom tiles from Sweden tying in nicely with engineered white oak flooring.
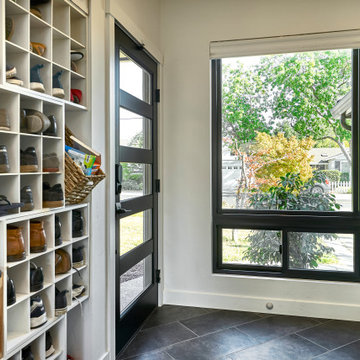
A five panel glass door gives access to this bright and open entry. Shoe storage just inside the front door encourages family and friends to kindly remove their shoes upon entering.
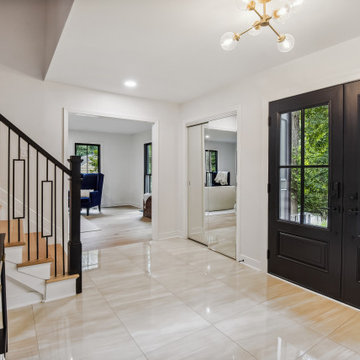
Traditional foyer gets a complete Mid Century Modern Makeover!
To begin, the existing slate floor was replaced with oversized porcelain tile flooring. Natural oak railings were painted black and wood balusters were replaced with wrought iron, which really brought the Mid Century Modern aesthetic to life. Oak stairs were replaced with 7 3/4" rocking horse white oak hardwood by Mirage Floors. The space was brightened with the addition of new light fixtures, recessed light, and the installation of modern mirrored doors that replaced existing standard closet doors.
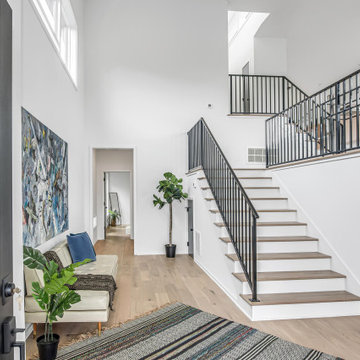
Designed around the sunset downtown views from the living room with open-concept living, the split-level layout provides gracious spaces for entertaining, and privacy for family members to pursue distinct pursuits.
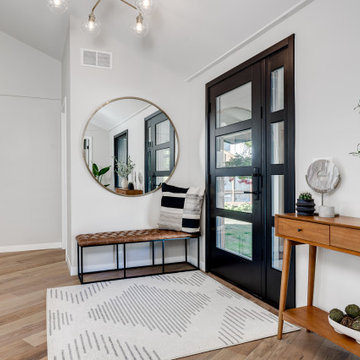
What used to be the kitchen is now the entryway with a walk-in closet for more storage!
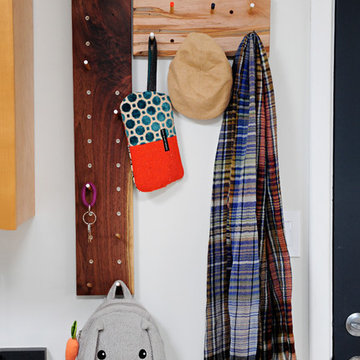
Our poster project for The Three P's, this small midcentury home south of campus has great bones but lacked vibrancy - a je ne sais quoi that the clients were searching to savoir once and for all. SYI worked with them to nail down a design direction and furniture plan, and they decided to invest in the big-impact items first: built-ins and lighting and a fresh paint job that included a beautiful deep blue-green line around the windows. The vintage rug was an Etsy score at an awesome price, but only after the client spent months scouring options and sources online that matched the vision and dimensions of the plan. A good year later, the West Elm sofa went on sale, so the client took advantage; some time after that, they painted the kitchen, created the drop zone / bench area, and rounded out the room with occasional tables and accessories. Their lesson: in patience, and details, there is beauty.
Photography by Gina Rogers Photography
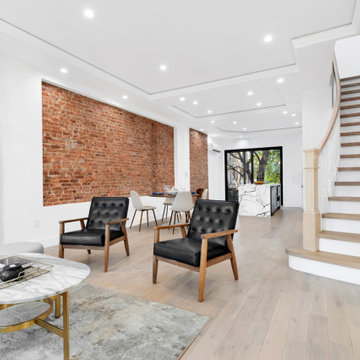
Grand entry into our sunset park townhouse. Cove ceiling with curved staircase and light hardwood flooring.
Midcentury Entryway Design Ideas with a Black Front Door
2
