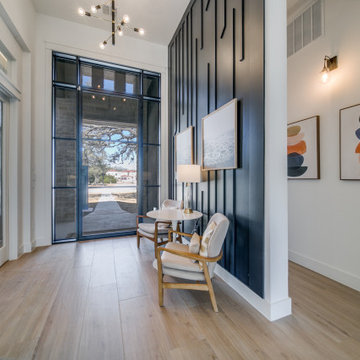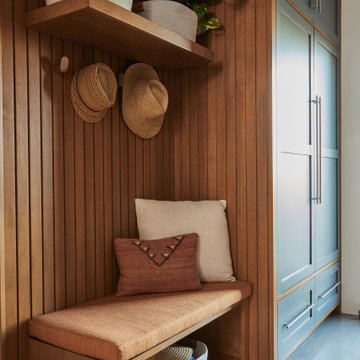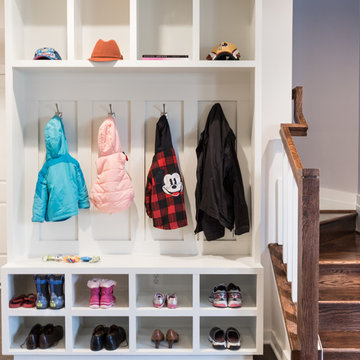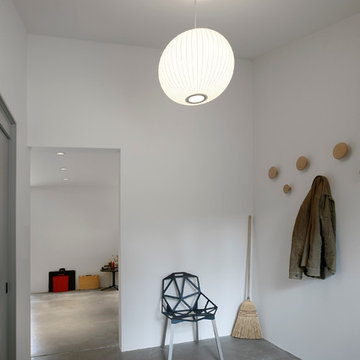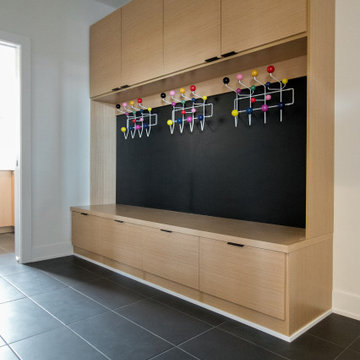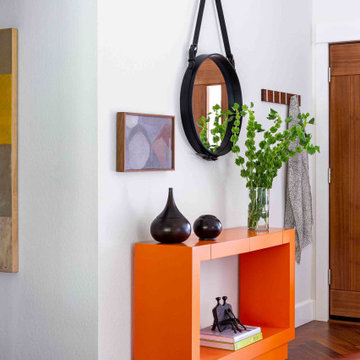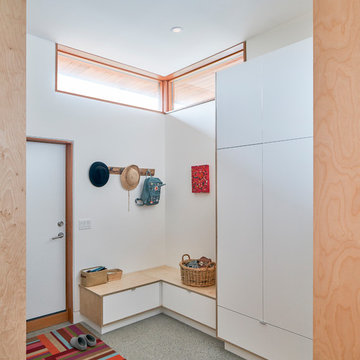Midcentury Entryway Design Ideas with White Walls
Refine by:
Budget
Sort by:Popular Today
161 - 180 of 946 photos
Item 1 of 3
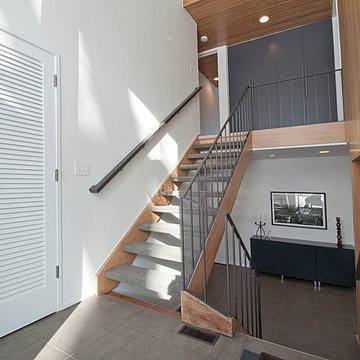
The open foyer provides a glimpse of the main floor as well as the wood ceilings in the bedrooms off the hallway upstairs. The color of the gray tile continues on the carpet chosen for the open stairs.

This small entry includes a dark fireclay tile laid in a herringbone pattern paired with a bright, colorful front door.
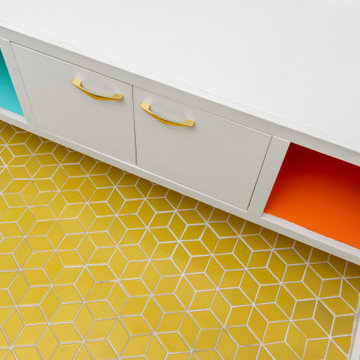
Midcentury Modern inspired new build home. Color, texture, pattern, interesting roof lines, wood, light!
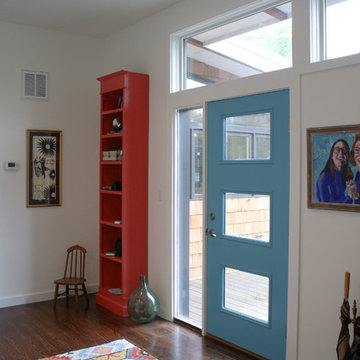
We've created a new Entry/Mudroom In this home. Architect provided transom windows to add light. Not a lot of Glitz and Glam but the functional space the client was looking for.....with a few pops of color.
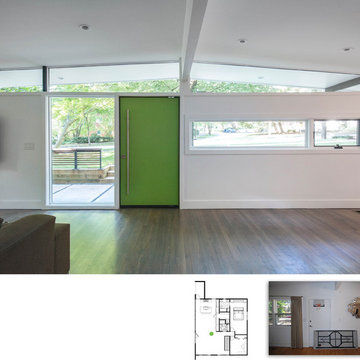
Photo: Fredrik Brauer. The horizontal windows help provide a view of the street and a sense of context.
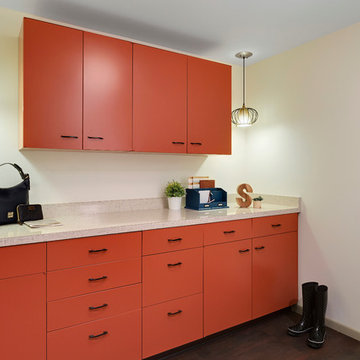
This room was previously a space left unfinished by the original homeowners. We finished off the framing and sheetrock to create a nook for the clients to use as they enter the home from their Garage.
We used a portion of the original upper cabinets from the Kitchen for the garage entry room, as well as a blend of the additional steel cabinets sourced from another Kitchen out of state. We arranged them just so, and with two filler strips the lower cabinets became a perfect fit. The pendants were originally flush mount fixtures in the upper hallway and we had them restrung so that they could hang on either side of the upper cabinets. The flooring was also replaced with LVT and it transitions into the amazing original Terrazzo in the hallway.
Spacecrafting Photgraphy

The new owners of this 1974 Post and Beam home originally contacted us for help furnishing their main floor living spaces. But it wasn’t long before these delightfully open minded clients agreed to a much larger project, including a full kitchen renovation. They were looking to personalize their “forever home,” a place where they looked forward to spending time together entertaining friends and family.
In a bold move, we proposed teal cabinetry that tied in beautifully with their ocean and mountain views and suggested covering the original cedar plank ceilings with white shiplap to allow for improved lighting in the ceilings. We also added a full height panelled wall creating a proper front entrance and closing off part of the kitchen while still keeping the space open for entertaining. Finally, we curated a selection of custom designed wood and upholstered furniture for their open concept living spaces and moody home theatre room beyond.
This project is a Top 5 Finalist for Western Living Magazine's 2021 Home of the Year.
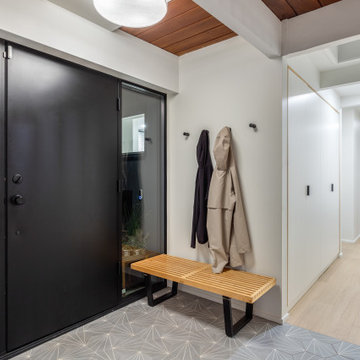
Front entry area with custom tiles from Sweden tying in nicely with engineered white oak flooring.
Midcentury Entryway Design Ideas with White Walls
9

