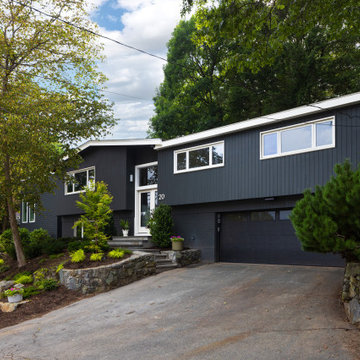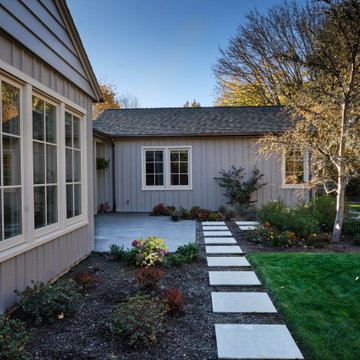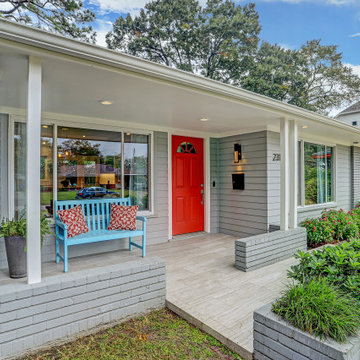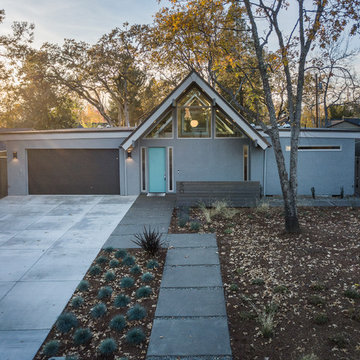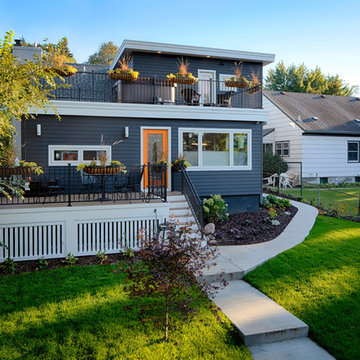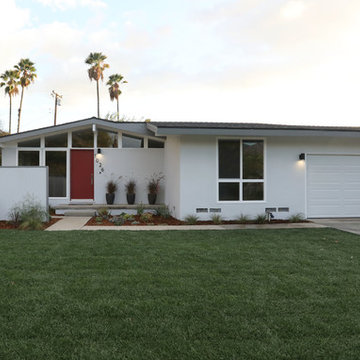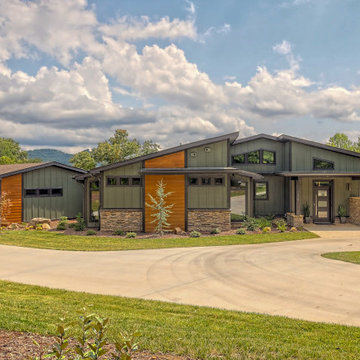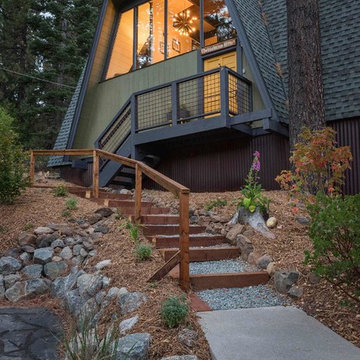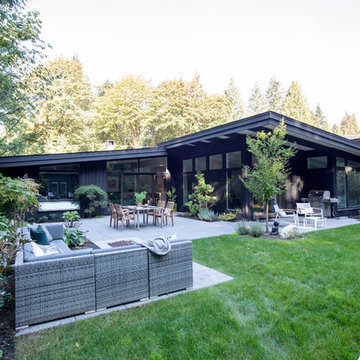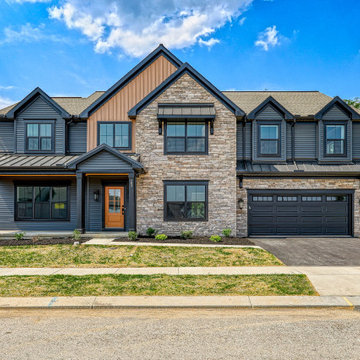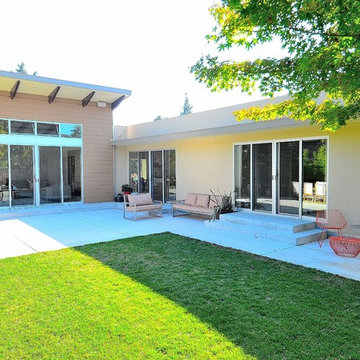Midcentury Exterior Design Ideas with a Shingle Roof
Refine by:
Budget
Sort by:Popular Today
161 - 180 of 1,383 photos
Item 1 of 3

This mid-century modern makeover features a streamlined front door overhang and period sconces. The river pebble and concrete stepping stones complete the mid-century aesthetic. Nu Interiors, Ale Wood & Design construction and In House Photography.
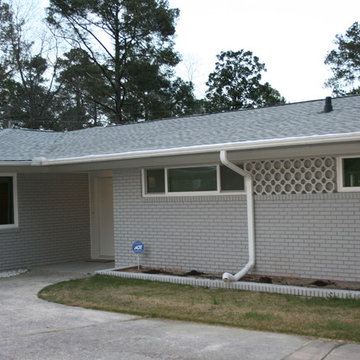
Unfortunately, I don't have a green thumb - and the Lamb's Ear that looked so pretty a few months after we planted them, did not survive. Note the detail of the round decorative bricks; they also provide the wall along the drive and carport.
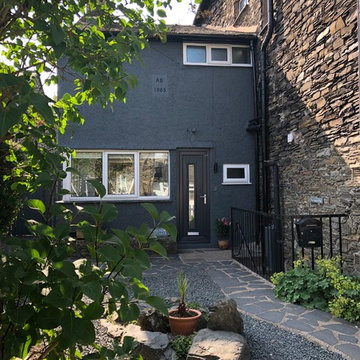
This traditional lakeland slate home was seriously outdated and needed completing gutting and refurbishing throughout. The interior is a mixture of Scandinavian, midcentury, contemporary and traditional elements with both bold colours and soft neutrals and quite a few quirky surprises.
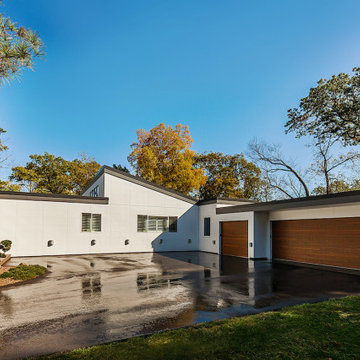
An addition with clerestory windows adds interest to the exterior experience. Part of a whole-home renovation and addition by Meadowlark Design+Build in Ann Arbor, Michigan. Professional photography by Jeff Garland.
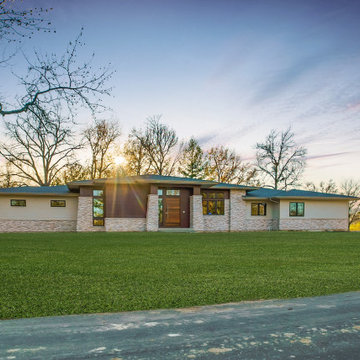
Outside this elegantly designed modern prairie-style home built by Hibbs Homes, the mixed-use of wood, stone, and James Hardie Lap Siding brings dimension and texture to a modern, clean-lined front elevation. The hipped rooflines, angled columns, and use of windows complete the look.
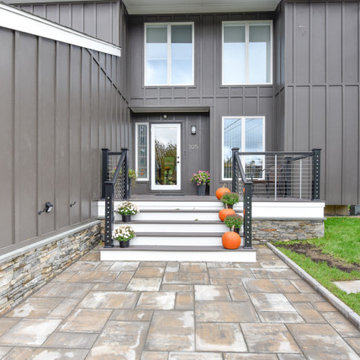
we tore down old porch which was on an angle , not allowing for a proper front entry, squared it off, added stone, made walkway wider, added cable railings Covered the entire house in board and batten hardie board
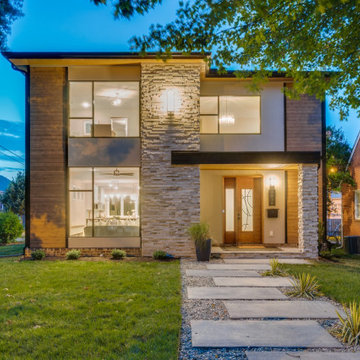
We’ve carefully crafted every inch of this home to bring you something never before seen in this area! Modern front sidewalk and landscape design leads to the architectural stone and cedar front elevation, featuring a contemporary exterior light package, black commercial 9’ window package and 8 foot Art Deco, mahogany door. Additional features found throughout include a two-story foyer that showcases the horizontal metal railings of the oak staircase, powder room with a floating sink and wall-mounted gold faucet and great room with a 10’ ceiling, modern, linear fireplace and 18’ floating hearth, kitchen with extra-thick, double quartz island, full-overlay cabinets with 4 upper horizontal glass-front cabinets, premium Electrolux appliances with convection microwave and 6-burner gas range, a beverage center with floating upper shelves and wine fridge, first-floor owner’s suite with washer/dryer hookup, en-suite with glass, luxury shower, rain can and body sprays, LED back lit mirrors, transom windows, 16’ x 18’ loft, 2nd floor laundry, tankless water heater and uber-modern chandeliers and decorative lighting. Rear yard is fenced and has a storage shed.
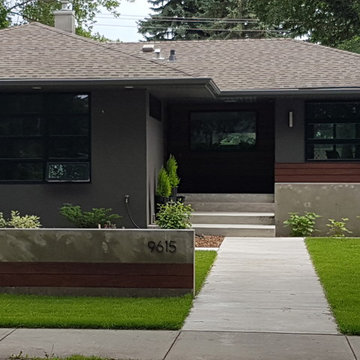
We worked with this client and their designer to re-hab their post war bungalow into a mid-century gem. We source plygem windows that look amazing.
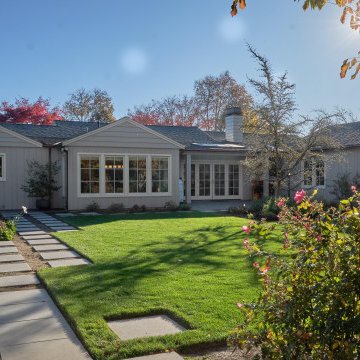
At the rear of the house, everything is new. We pushed the dining room into the yard, added a wing for the master suite, and expanded the garage to create a small shop.
Midcentury Exterior Design Ideas with a Shingle Roof
9
