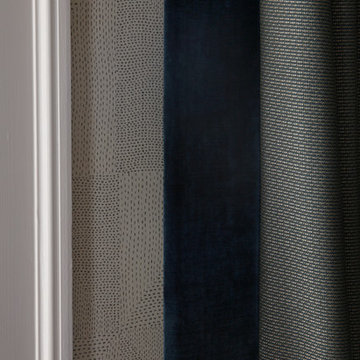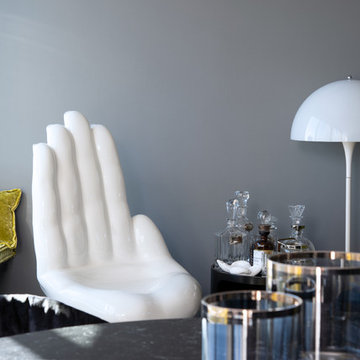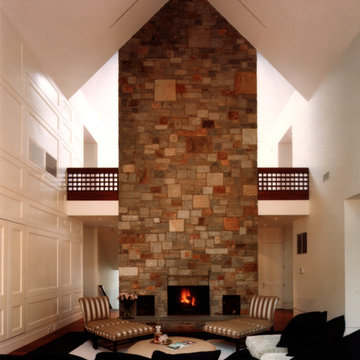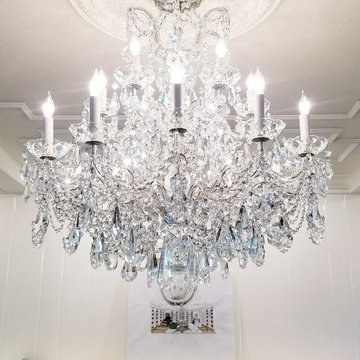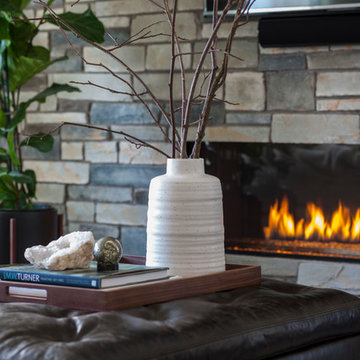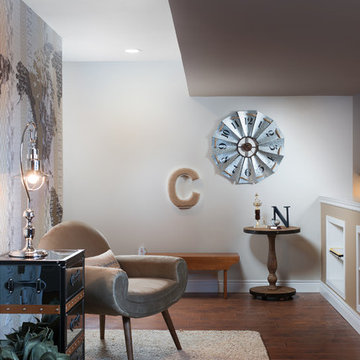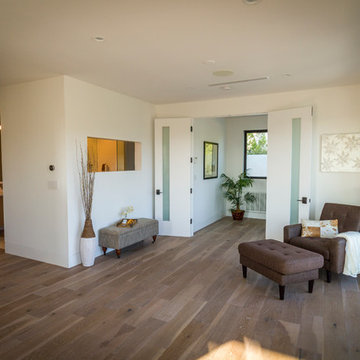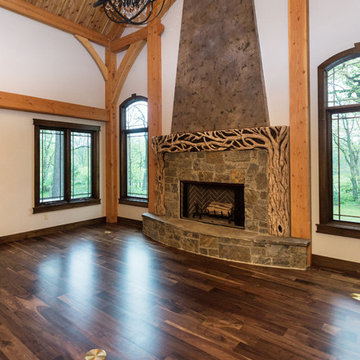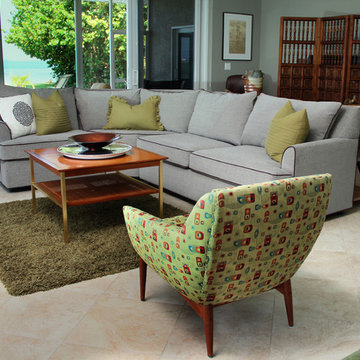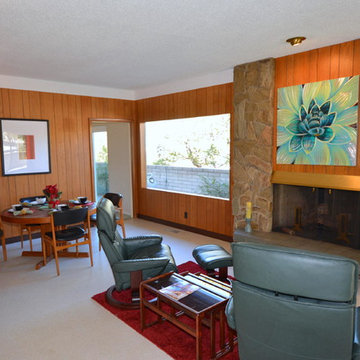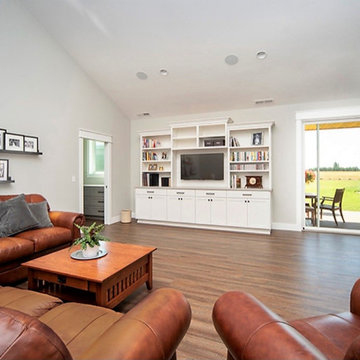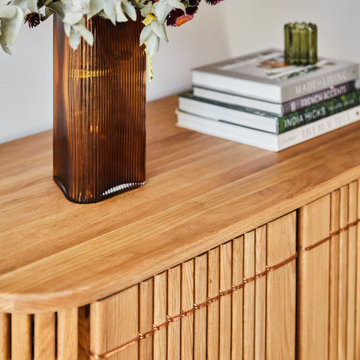Midcentury Family Room Design Photos
Refine by:
Budget
Sort by:Popular Today
101 - 120 of 217 photos
Item 1 of 3
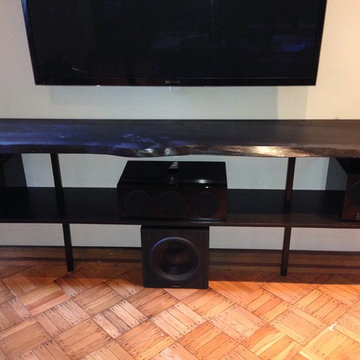
Rooms About You Design Studio - Sue Fishkin
Custom Live-Edge shelving to hold speakers. False panel behind bottom shelf hides wires and provides access with small hidden hinged door. Legs were made to match those on the couch and ottoman to keep the number of varying finishes to a minimum.
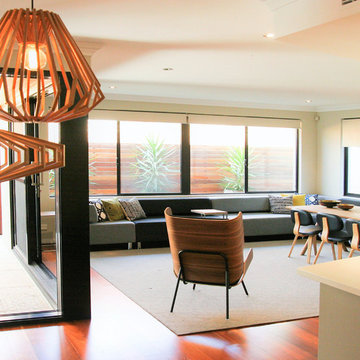
"Inside and out" space with "inside and out" furniture are a winning combination.
Interior and furniture design by despina design
Photography by Pearlin Design and Photography
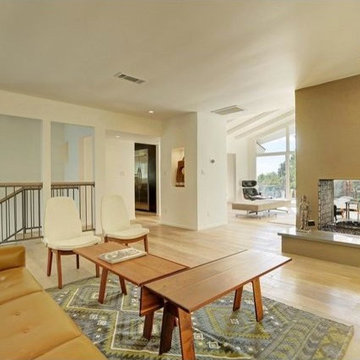
Location: Sunset Strip, West Hollywood, CA, USA
Remodel of existing house to update and refresh for turn around. Great location and a fun house to work with. Even with a lot of budgetary restrictions we were able to get a great result!
Juan Felipe Goldstein Design Co.
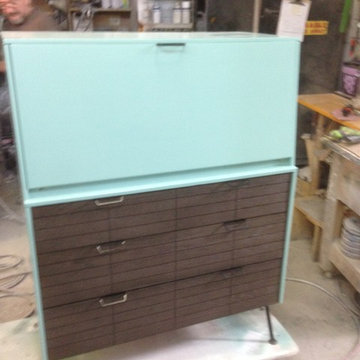
Rooms About You Design Studio - Sue Fishkin
Mid Century Secretary AFTER.
Custom matte finish lacquer to match leather color on Eames Aluminum Group Chairs
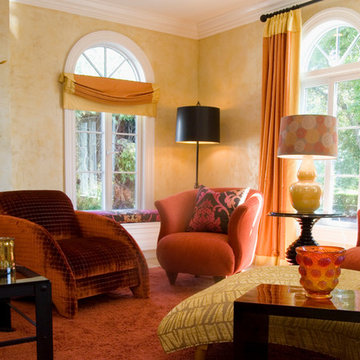
Midcentury furniture was sourced and reupholstered to create a comfortable seating environment.
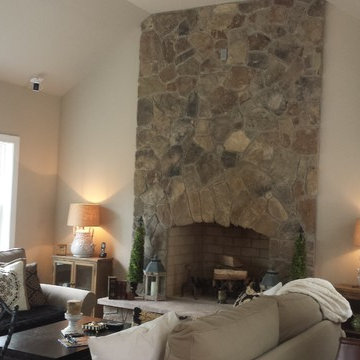
install masonry chimney, and veneer the inside face with natural stone picked out piece by piece by the client .
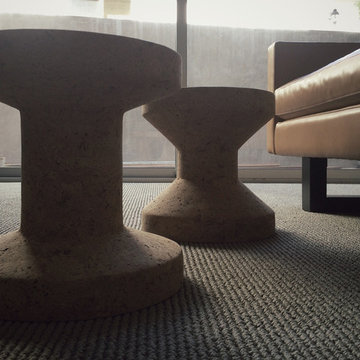
the playful forms of classic vitra cork stools balance the structure of the tailored leather mustard sofa nearby.
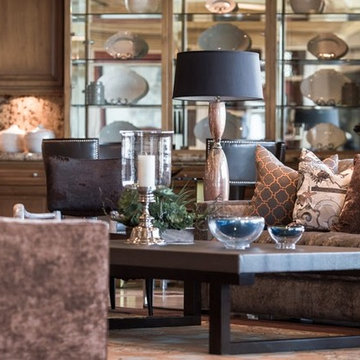
Spacious Bedrooms, including 5 suites and dual masters
Seven full baths and two half baths
In-Home theatre and spa
Interior, private access elevator
Filled with Jerusalem stone, Venetian plaster and custom stone floors with pietre dure inserts
3,000 sq. ft. showroom-quality, private underground garage with space for up to 15 vehicles
Seven private terraces and an outdoor pool
With a combined area of approx. 24,000 sq. ft., The Crown Penthouse at One Queensridge Place is the largest high-rise property in all of Las Vegas. With approx. 15,000 sq. ft. solely representing the dedicated living space, The Crown even rivals the most expansive, estate-sized luxury homes that Vegas has to offer.
Midcentury Family Room Design Photos
6
