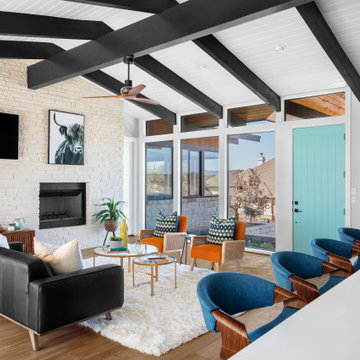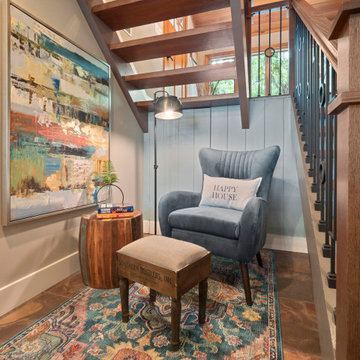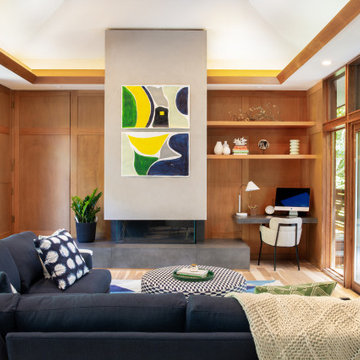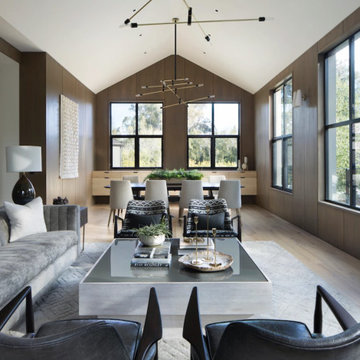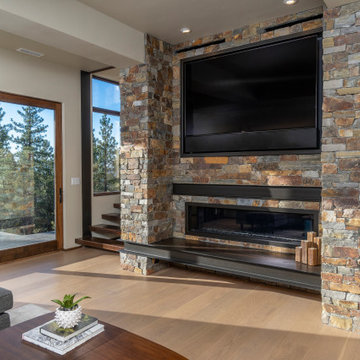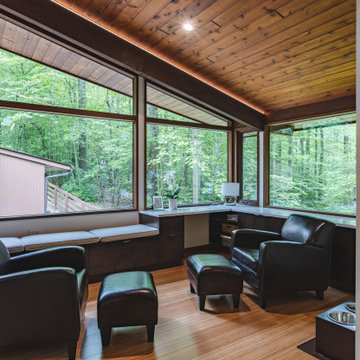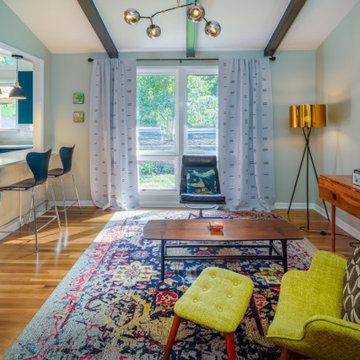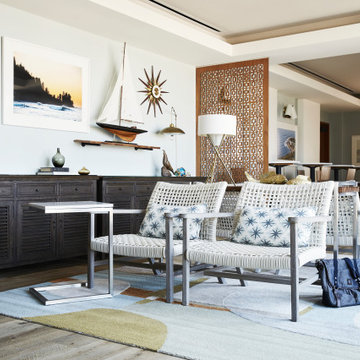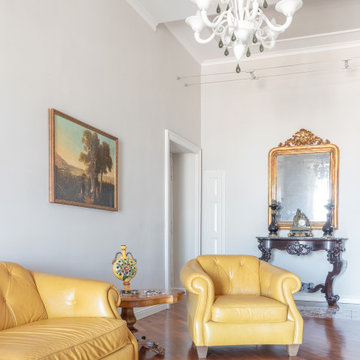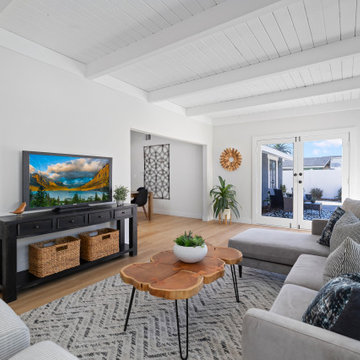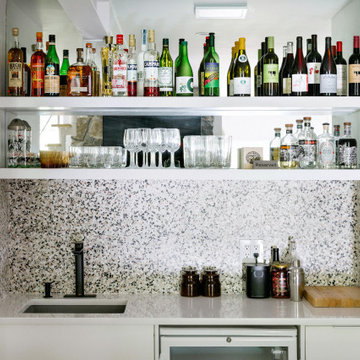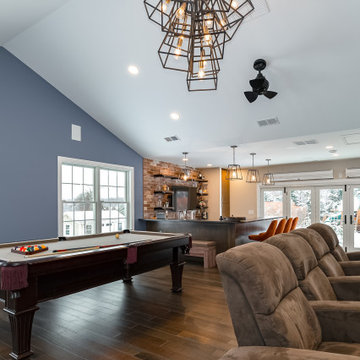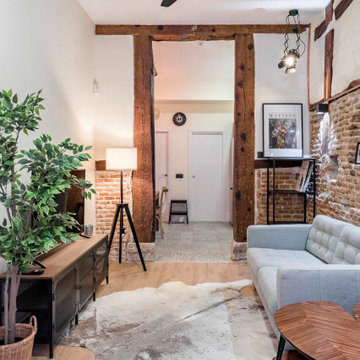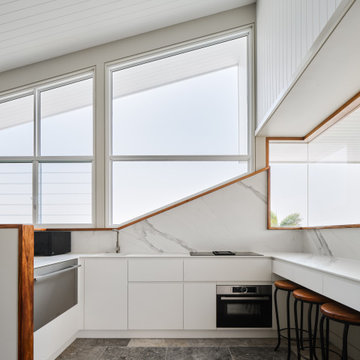Midcentury Family Room Design Photos
Refine by:
Budget
Sort by:Popular Today
81 - 100 of 245 photos
Item 1 of 3
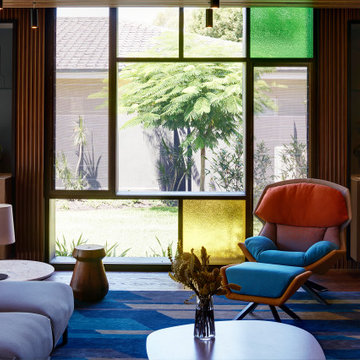
We selected all of the furniture throughout the house as part of our interior design service. Here you can see our custom designed floor rug. The house has been designed on the basis of passive solar principals which sees the warmth of the winter sun penetrating the living areas of the house. In summer shade and the cross ventilation of the coll afternoon breezes moderate the temperature of the house.
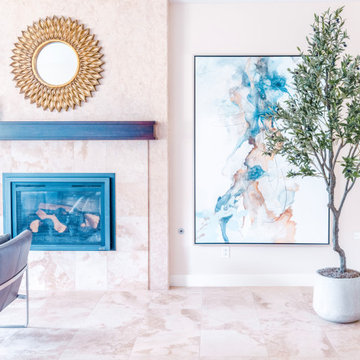
This luxury midcentury design of this one story beauty overlooking La Jolla Shores
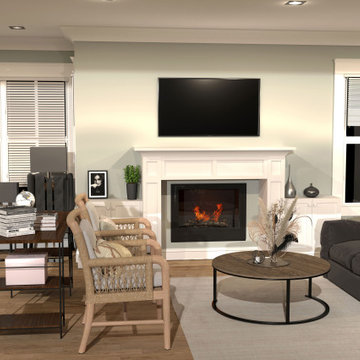
REMODELLING THE PORTION OF THE LIVING-ROOM & FAMILY-ROOM AREA. CREATING THE BEAUTIFULLY MADE MOULDING SYSTEM WITH CABINET (OPT.01) WITHOUT CABINET (OPT.02) NEXT TO THE MOULDING WITH THE FIREPLACE.

The homeowner had previously updated their mid-century home to match their Prairie-style preferences - completing the Kitchen, Living and Dining Rooms. This project included a complete redesign of the Bedroom wing, including Master Bedroom Suite, guest Bedrooms, and 3 Baths; as well as the Office/Den and Dining Room, all to meld the mid-century exterior with expansive windows and a new Prairie-influenced interior. Large windows (existing and new to match ) let in ample daylight and views to their expansive gardens.
Photography by homeowner.
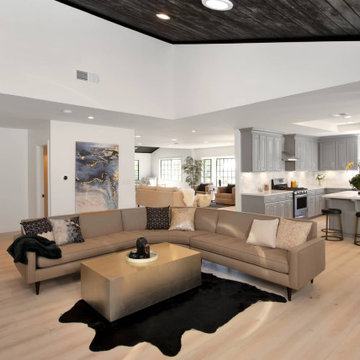
The family room of our MidCentury Modern Encino home remodel features a statement black shiplap vaulted ceiling paired with midcentury modern furniture. A fireplace with black and white marble trim overlooks the room with large art accent pieces over the mantle. Light hardwood floors on an open floor plan complete the space.
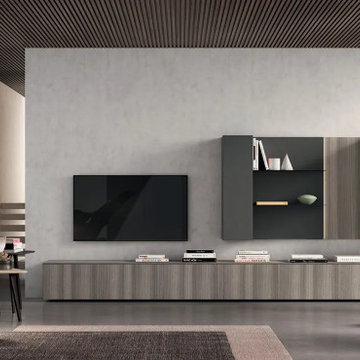
Our collection is strongly characterized by a wide range of materials, finishes and characterizing elements. The wide modularity thanks to the storage system and shoulder bookcase allows you to design living, dining and smart working spaces with the greatest freedom of expression.
Midcentury Family Room Design Photos
5
