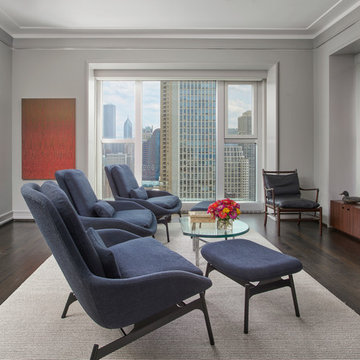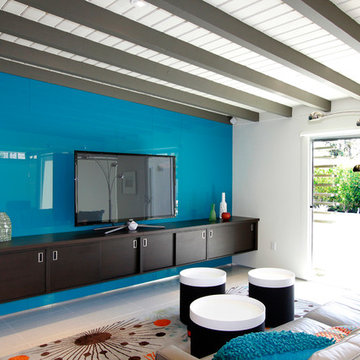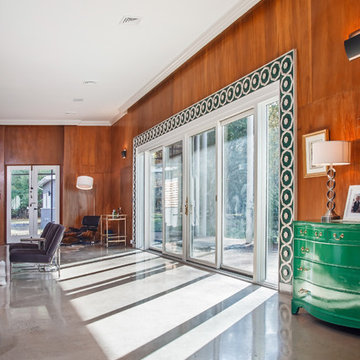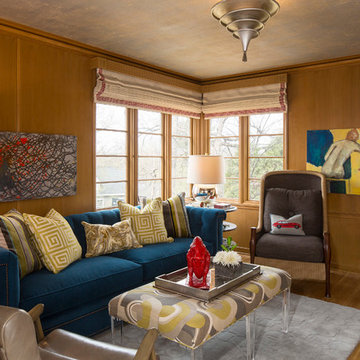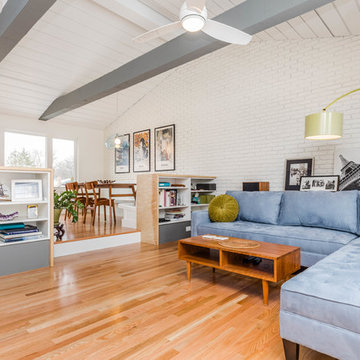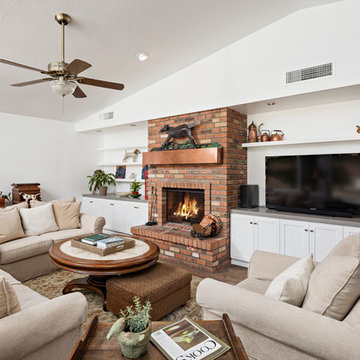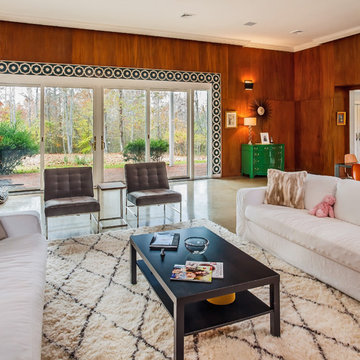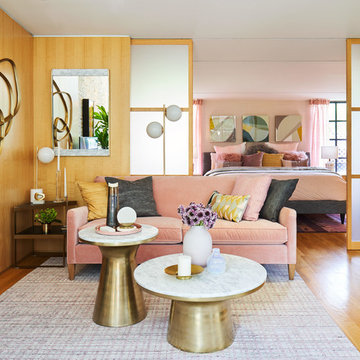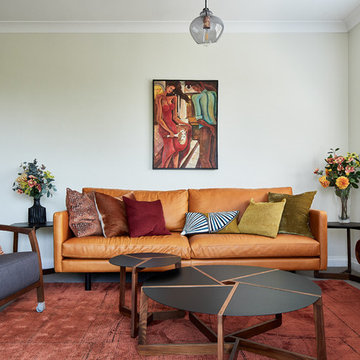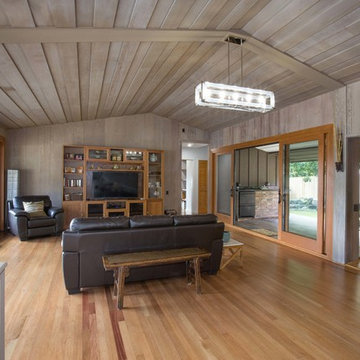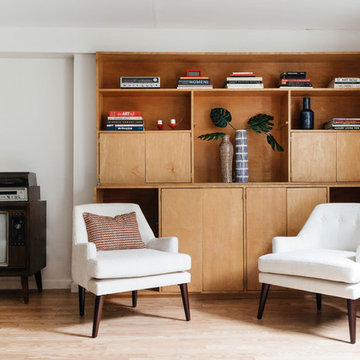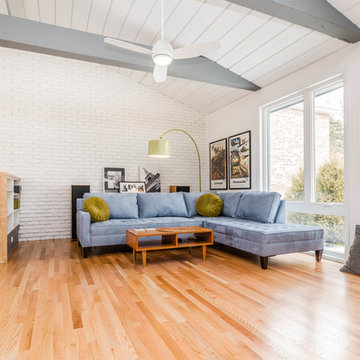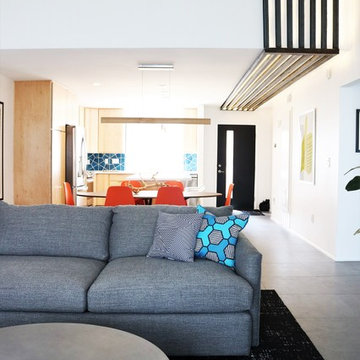Midcentury Family Room Design Photos with a Freestanding TV
Refine by:
Budget
Sort by:Popular Today
41 - 60 of 228 photos
Item 1 of 3
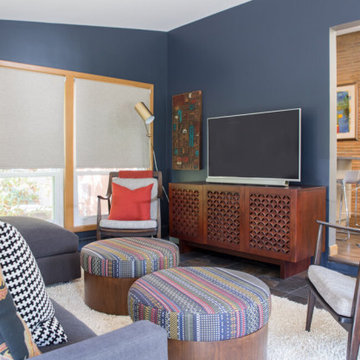
Project by Wiles Design Group. Their Cedar Rapids-based design studio serves the entire Midwest, including Iowa City, Dubuque, Davenport, and Waterloo, as well as North Missouri and St. Louis.
For more about Wiles Design Group, see here: https://wilesdesigngroup.com/
To learn more about this project, see here: https://wilesdesigngroup.com/mid-century-home

My House Design/Build Team | www.myhousedesignbuild.com | 604-694-6873 | Duy Nguyen Photography -------------------------------------------------------Right from the beginning it was evident that this Coquitlam Renovation was unique. It’s first impression was memorable as immediately after entering the front door, just past the dining table, there was a tree growing in the middle of home! Upon further inspection of the space it became apparent that this home had undergone several alterations during its lifetime... The homeowners unabashedness towards colour and willingness to embrace the home’s mid-century architecture made this home one of a kind. The existing T&G cedar ceiling, dropped beams, and ample glazing naturally leant itself to a mid-century space.
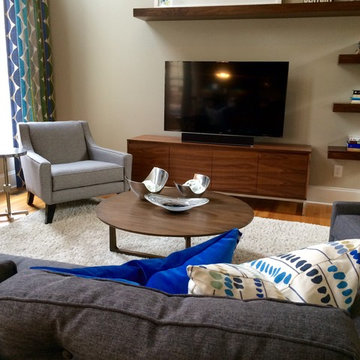
Greensboro mid-century mod family room. The teal, sapphire, and green fabrics pop against the soft grey upholstery. The custom made media wall with console and floating shelves worked beautifully for the TV and original watercolor artwork.
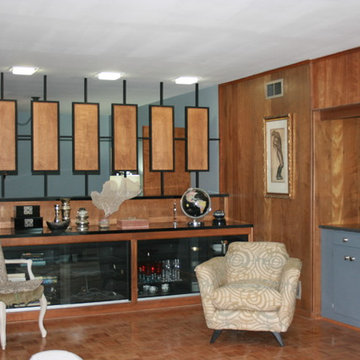
This view of the family room, with the kitchen off tot he right and the dining room in the background. The measurements for this area are roughly 13' by 20'. It's a comfortable room with a great deal of natural light. The panelling, birch and black-trim room dividers, and built-ins are all original to the home. We upgraded the large built-in by replacing the birch doors with glass and custom shelving -- housing not only the television and stereo components, but china and crystal.
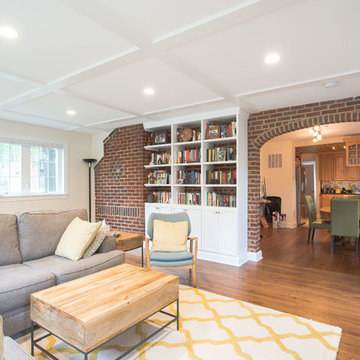
Addition off the side of a typical mid-century post-WWII colonial, including master suite with master bath expansion, first floor family room addition, a complete basement remodel with the addition of new bedroom suite for an AuPair. The clients realized it was more cost effective to do an addition over paying for outside child care for their growing family. Additionally, we helped the clients address some serious drainage issues that were causing settling issues in the home.
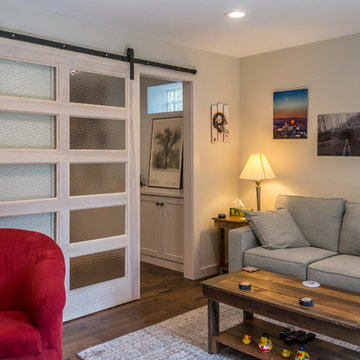
This 1960s in-town home on a hill needed some refreshing. The clients wanted to make the lower level more liable, so we divided the space into a family room, office, and work-out room, added recessed lighting, new hardwood flooring, an extra-wide barn door (which required that the hardware be reinforced). The stairs, which had been in bad shape, with uneven heights and depths, required complete replacements. We also added lots of outdoor living space, with a screened porch and a step-down, deck with gas fire pit.
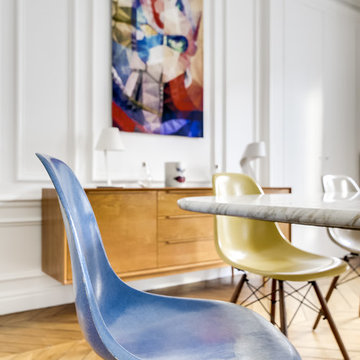
Le projet
Un appartement parisien, dans le pur style haussmannien, avec un très grand séjour lumineux et ayant besoin de style et de personnalité.
Notre solution
Pour donner de la personnalité au séjour tout en conservant les éléments d’origine, une réflexion sur le style du mobilier et de la décoration est engagée avec les propriétaires. Après plusieurs propositions et recherches associées, l’orientation pour des meubles vintage et design des années 50 et 60 est apparu clairement car en parfaite harmonie avec l’univers graphique et coloré des oeuvres ornant les murs de l’appartement.
Le style
Une composition à quatre mains avec les propriétaires avec du mobilier design et vintage mettant en scène entre autre : un fauteuil bleu de Aldo Morbello pour Isa Bergamo des années 50 et un fauteuil Diamond de Erling Torvits. Un tapis de chez Toulemonde Bochart avec un graphisme discret apporte confort et chaleur en contraste avec une table basse en laiton et plateau marbre. L’espace salle à manger reste épuré avec une table originale au plateau en marbre et piètements chromés de Charles et Ray Eames mise en valeur par des chaises aux couleurs dépareillées des mêmes designers. L’ensemble de la décoration ainsi composé de pièces iconiques ou uniques rend ainsi hommage au design des années 50 et 60 et associe confort, style et personnalité.
Midcentury Family Room Design Photos with a Freestanding TV
3
