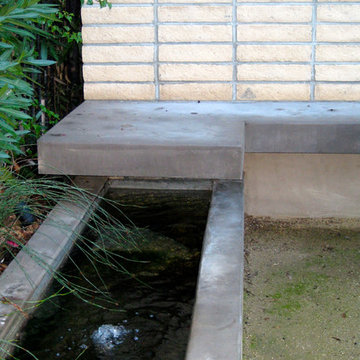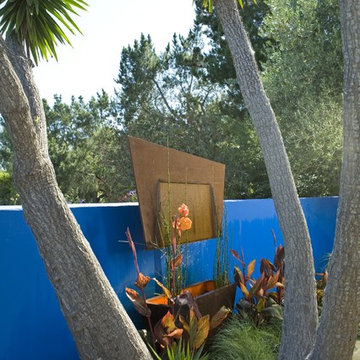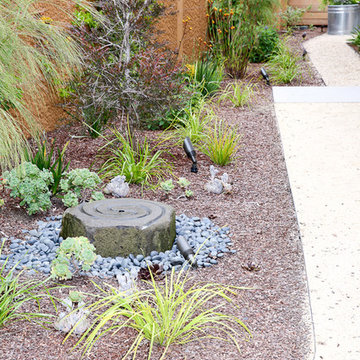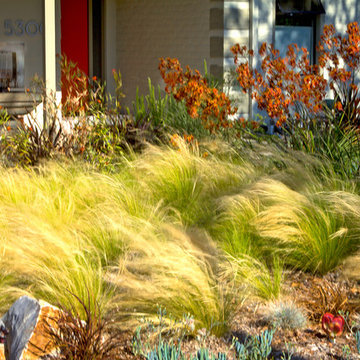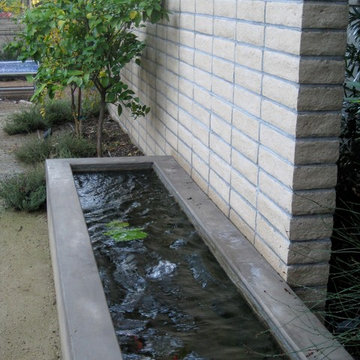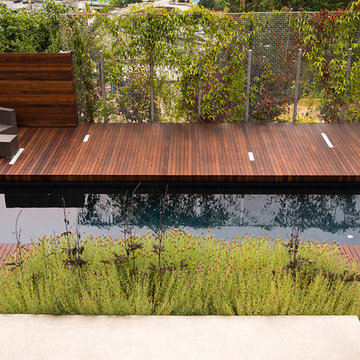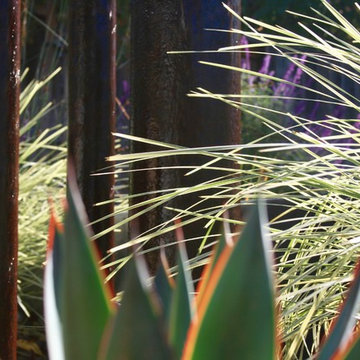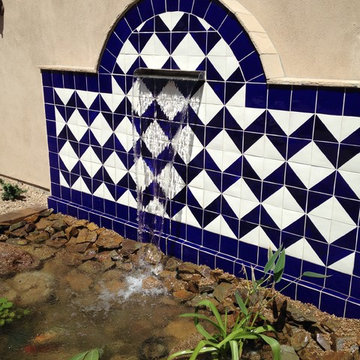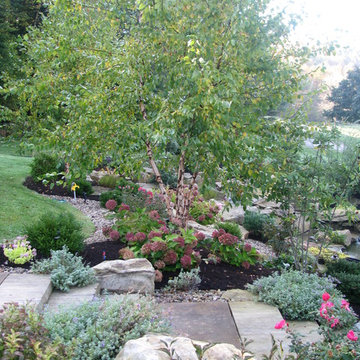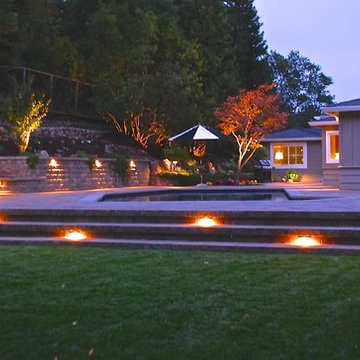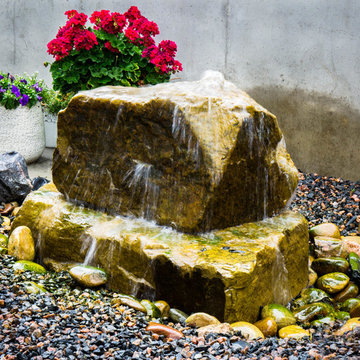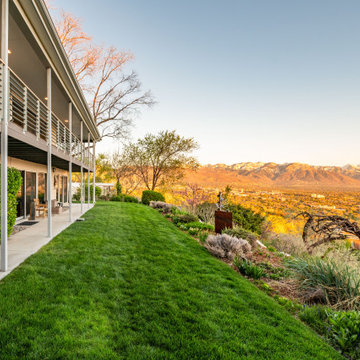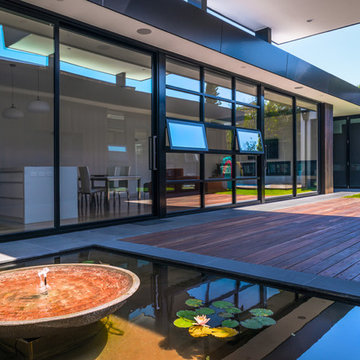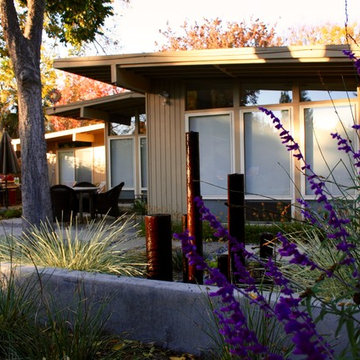Midcentury Garden Design Ideas with a Water Feature
Refine by:
Budget
Sort by:Popular Today
41 - 60 of 124 photos
Item 1 of 3
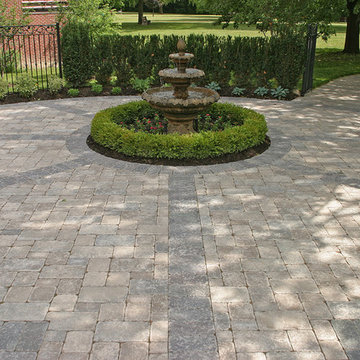
The three-tiered fountain is surrounded by a clipped circular Boxwood hedge and filled in with annual planting for colour and seasonal interest. The paving is especially interesting with the spoke detail running from the boxwood hedge to the bordering gardens. Yew hedges and wrought iron gates/fence sections close in the space, but also allow views into the expansive landscape in the distance.
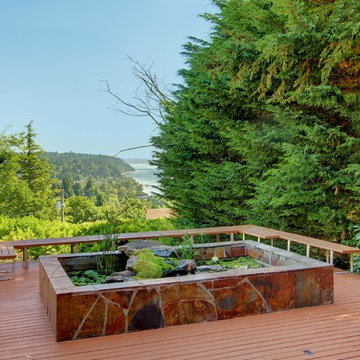
Custom water feature of this Normandy Park Mid Century Modern Home.
©Ohrt Real Estate Group | OhrtRealEstateGroup.com | P. 206.227.4500
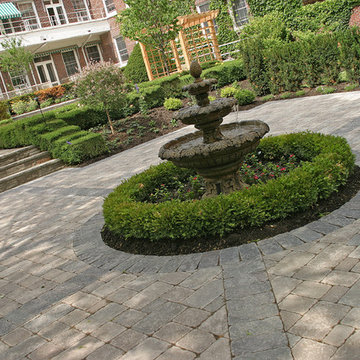
The three-tiered fountain is surrounded by a clipped circular Boxwood hedge and filled in with annual planting for colour and seasonal interest. The paving is especially interesting with the spoke detail running from the boxwood hedge to the bordering gardens. We can see the Cedar arbour in the backround here. Natural stone steps and risers.
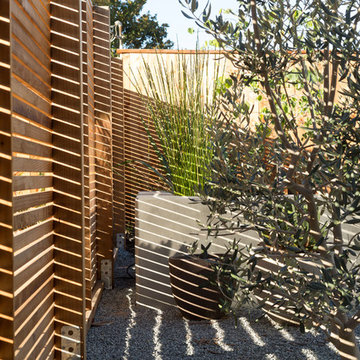
Eichler in Marinwood - At the larger scale of the property existed a desire to soften and deepen the engagement between the house and the street frontage. As such, the landscaping palette consists of textures chosen for subtlety and granularity. Spaces are layered by way of planting, diaphanous fencing and lighting. The interior engages the front of the house by the insertion of a floor to ceiling glazing at the dining room.
Jog-in path from street to house maintains a sense of privacy and sequential unveiling of interior/private spaces. This non-atrium model is invested with the best aspects of the iconic eichler configuration without compromise to the sense of order and orientation.
photo: scott hargis
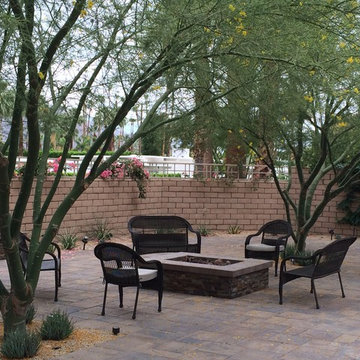
Palm Springs beautifully shaded large, secluded concrete paver patio with custom firepit, fountain, and BBQ island. With 2 large field-grown Museum Palo Verde trees for shade.
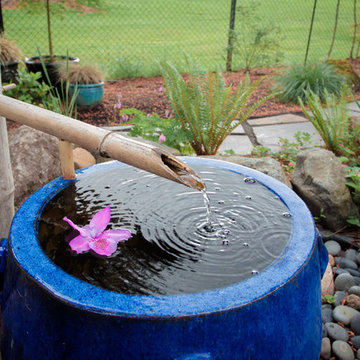
A constant trickle of liquid, magnetic to water fowl and nearby blooms alike. Photography by: Joe Hollowell
Midcentury Garden Design Ideas with a Water Feature
3
