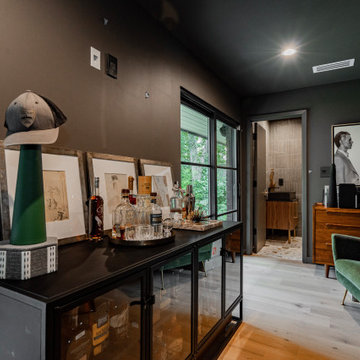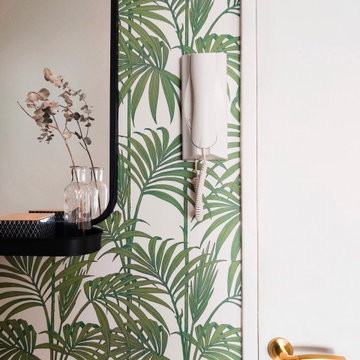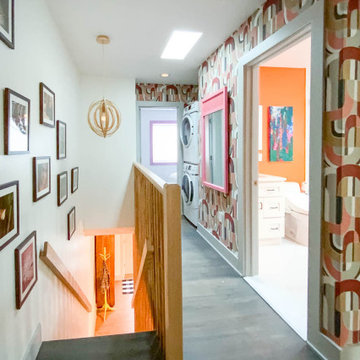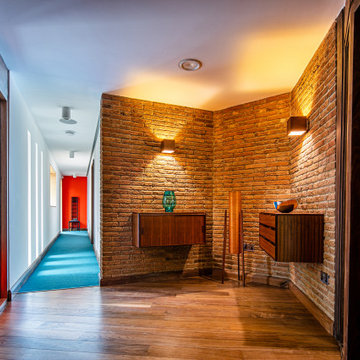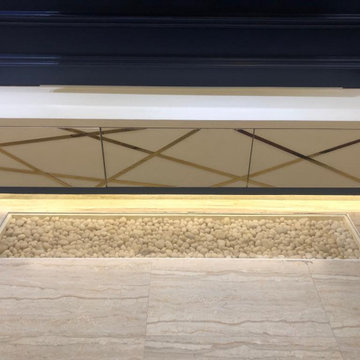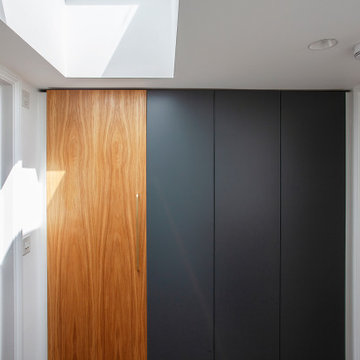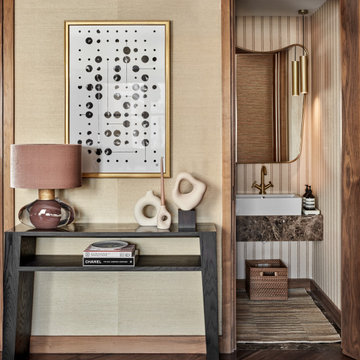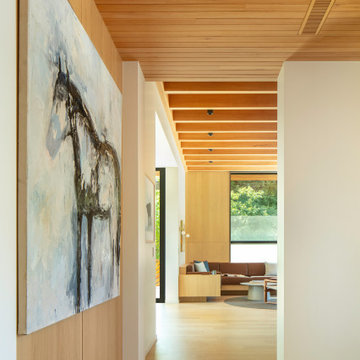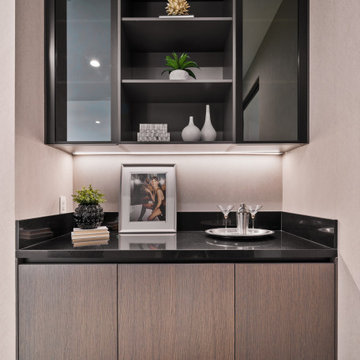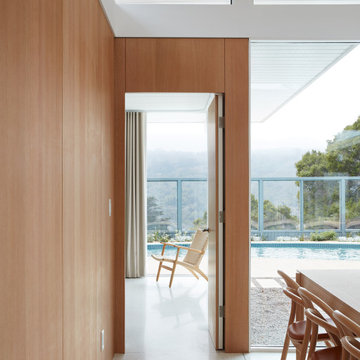Midcentury Hallway Design Ideas
Refine by:
Budget
Sort by:Popular Today
61 - 80 of 89 photos
Item 1 of 3
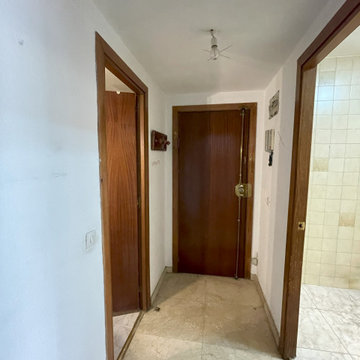
ANTES: El antiguo recibidor de la vivienda carecía de suficiente espacio de almacenamiento, no era práctico, y la entrada era oscura.
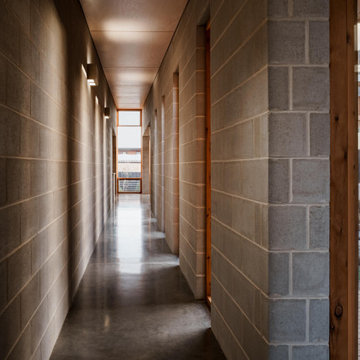
Corridor with integrated lights featured down the concrete block walls. Shafts of light provide glimpses to the courtyard as one journeys through the house
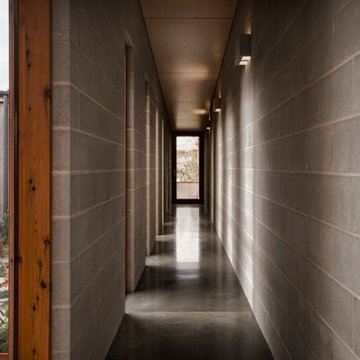
Corridor with integrated lights featured down the concrete block walls. Shafts of light provide glimpses to the courtyard as one journeys through the house
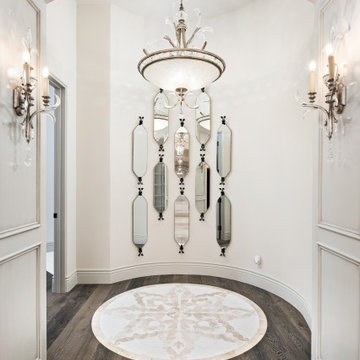
Mosaic floor tile, custom wall sconces, and wood floor.
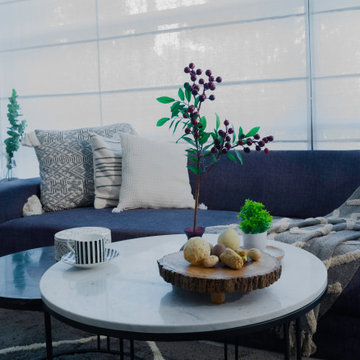
This huge hallway landing space was transformed from a neglected area to a cozy corner for sipping coffee, reading, relaxing, hosting friends and soaking in the sunlight whenever possible.
In this space I tried to use most of the furniture client already possessed. So, it's a great example of mixing up different materials like wooden armchair, marble & metal nesting tables, upholstered sofa, wood tripod lamp to create an eclectic yet elegant space.
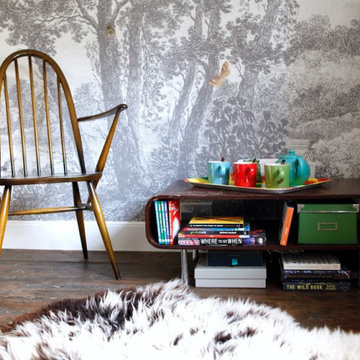
A reading nook created in a large upper landing area - a perfect hideaway in a busy house!
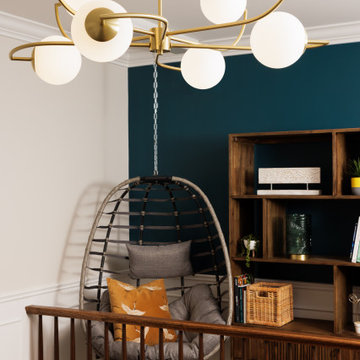
Our Westmount mid century project was so much fun! The vibrant colours and lively furniture pieces reflected our client's personality and made their house feel like home.
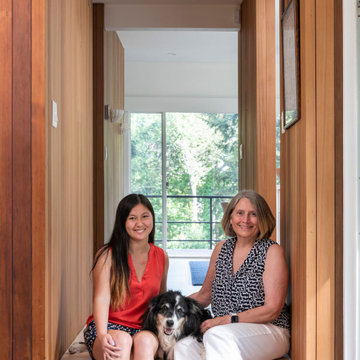
In the early 50s, Herbert and Ruth Weiss attended a lecture by Bauhaus founder Walter Gropius hosted by MIT. They were fascinated by Gropius’ description of the ‘Five Fields’ community of 60 houses he and his firm, The Architect’s Collaborative (TAC), were designing in Lexington, MA. The Weiss’ fell in love with Gropius’ vision for a grouping of 60 modern houses to be arrayed around eight acres of common land that would include a community pool and playground. They soon had one of their own.The original, TAC-designed house was a single-slope design with a modest footprint of 800 square feet. Several years later, the Weiss’ commissioned modernist architect Henry Hoover to add a living room wing and new entry to the house. Hoover’s design included a wall of glass which opens to a charming pond carved into the outcropping of granite ledge.
After living in the house for 65 years, the Weiss’ sold the house to our client, who asked us to design a renovation that would respect the integrity of the vintage modern architecture. Our design focused on reorienting the kitchen, opening it up to the family room. The bedroom wing was redesigned to create a principal bedroom with en-suite bathroom. Interior finishes were edited to create a more fluid relationship between the original TAC home and Hoover’s addition. We worked closely with the builder, Patriot Custom Homes, to install Solar electric panels married to an efficient heat pump heating and cooling system. These updates integrate modern touches and high efficiency into a striking piece of architectural history.
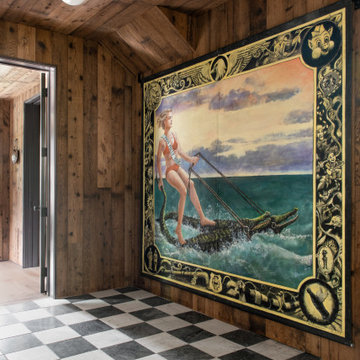
Hallway featuring a large custom artwork piece, antique honed marble flooring and mushroom board walls and ceiling.
Midcentury Hallway Design Ideas
4
