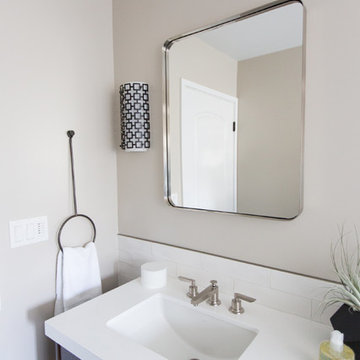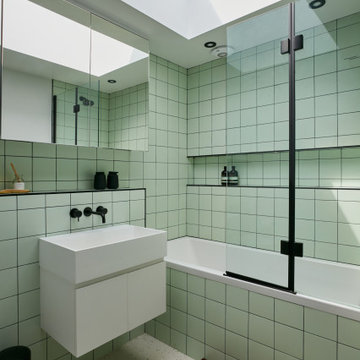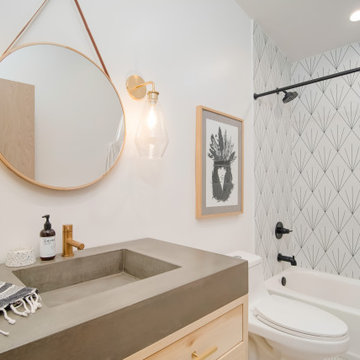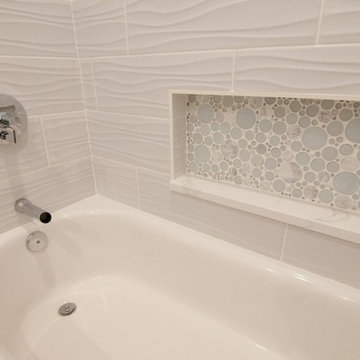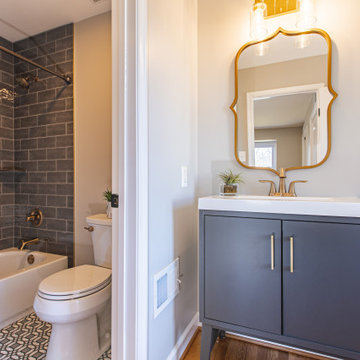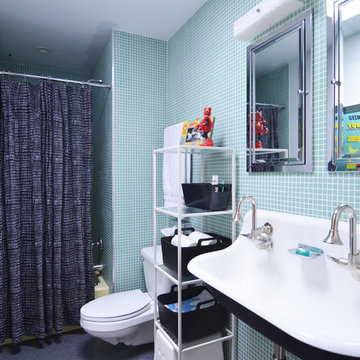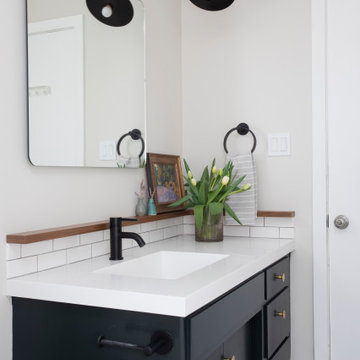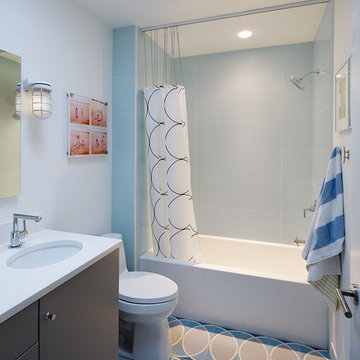Midcentury Kids Bathroom Design Ideas
Refine by:
Budget
Sort by:Popular Today
41 - 60 of 964 photos
Item 1 of 3

This 1960s home was in original condition and badly in need of some functional and cosmetic updates. We opened up the great room into an open concept space, converted the half bathroom downstairs into a full bath, and updated finishes all throughout with finishes that felt period-appropriate and reflective of the owner's Asian heritage.
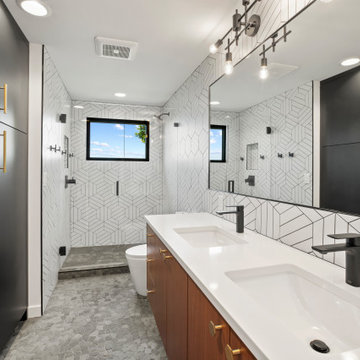
This modern, playful. and midcentury bathroom has a fun mix of textures and color tones.

We’ve carefully crafted every inch of this home to bring you something never before seen in this area! Modern front sidewalk and landscape design leads to the architectural stone and cedar front elevation, featuring a contemporary exterior light package, black commercial 9’ window package and 8 foot Art Deco, mahogany door. Additional features found throughout include a two-story foyer that showcases the horizontal metal railings of the oak staircase, powder room with a floating sink and wall-mounted gold faucet and great room with a 10’ ceiling, modern, linear fireplace and 18’ floating hearth, kitchen with extra-thick, double quartz island, full-overlay cabinets with 4 upper horizontal glass-front cabinets, premium Electrolux appliances with convection microwave and 6-burner gas range, a beverage center with floating upper shelves and wine fridge, first-floor owner’s suite with washer/dryer hookup, en-suite with glass, luxury shower, rain can and body sprays, LED back lit mirrors, transom windows, 16’ x 18’ loft, 2nd floor laundry, tankless water heater and uber-modern chandeliers and decorative lighting. Rear yard is fenced and has a storage shed.
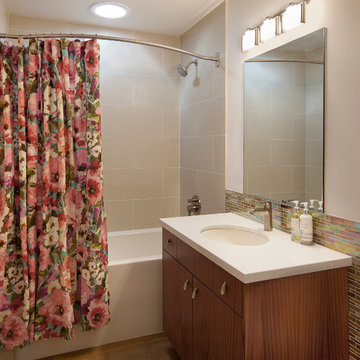
Designer: Allen Construction
General Contractor: Allen Construction
Photographer: Jim Bartsch Photography
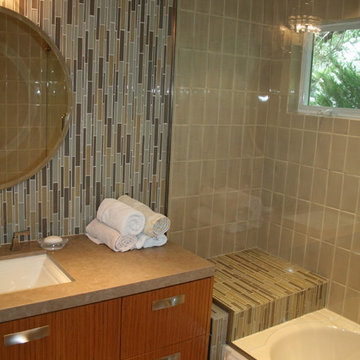
A guest/kid's bathroom in Monterey, CA with a midcentury theme. 3 different types of tile adorn this bathroom: the vertically installed subway tiles surrounding the tub, the mosaic multi-colored backsplash and the marble floor.

Our Austin studio decided to go bold with this project by ensuring that each space had a unique identity in the Mid-Century Modern style bathroom, butler's pantry, and mudroom. We covered the bathroom walls and flooring with stylish beige and yellow tile that was cleverly installed to look like two different patterns. The mint cabinet and pink vanity reflect the mid-century color palette. The stylish knobs and fittings add an extra splash of fun to the bathroom.
The butler's pantry is located right behind the kitchen and serves multiple functions like storage, a study area, and a bar. We went with a moody blue color for the cabinets and included a raw wood open shelf to give depth and warmth to the space. We went with some gorgeous artistic tiles that create a bold, intriguing look in the space.
In the mudroom, we used siding materials to create a shiplap effect to create warmth and texture – a homage to the classic Mid-Century Modern design. We used the same blue from the butler's pantry to create a cohesive effect. The large mint cabinets add a lighter touch to the space.
---
Project designed by the Atomic Ranch featured modern designers at Breathe Design Studio. From their Austin design studio, they serve an eclectic and accomplished nationwide clientele including in Palm Springs, LA, and the San Francisco Bay Area.
For more about Breathe Design Studio, see here: https://www.breathedesignstudio.com/
To learn more about this project, see here: https://www.breathedesignstudio.com/atomic-ranch

Midcentury Modern inspired new build home. Color, texture, pattern, interesting roof lines, wood, light!
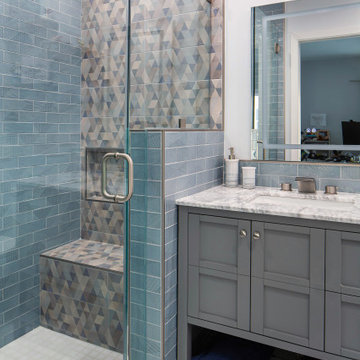
Creation of a new master bathroom, kids’ bathroom, toilet room and a WIC from a mid. size bathroom was a challenge but the results were amazing.
The new kids’ bathroom was given a good size to work with. 5.5’ by 9’.
Allowing us to have a good size shower with a bench, 3’ vanity and comfortable space for the toilet to be placed.
The bathroom floor is made of white Thasos marble for a neutral look since the wall tiles were so unique in color and design.
The main walls of the bathroom are made from blue subway tiles with diagonal lines pattern while the main wall is made of large 24”x6” tile with diamond/triangle shapes in different warm and cool colors.
Notice the unique shampoo niche in the bench area, it continues into the pony wall as well without any interruptions thus creating a long L-shaped space for all the bath items to remain hidden.
Midcentury Kids Bathroom Design Ideas
3


