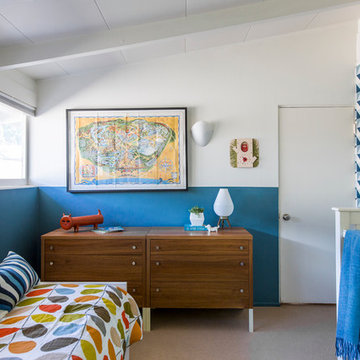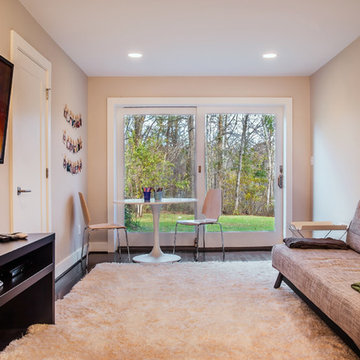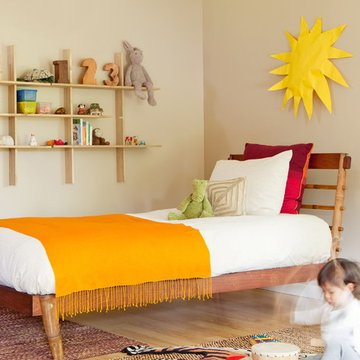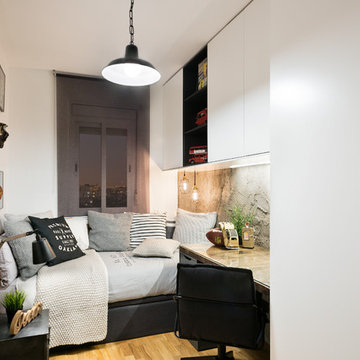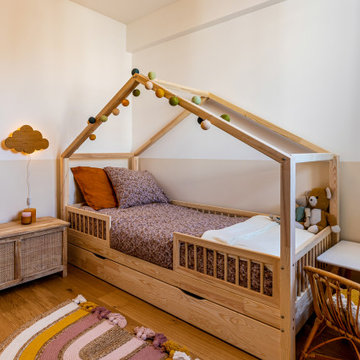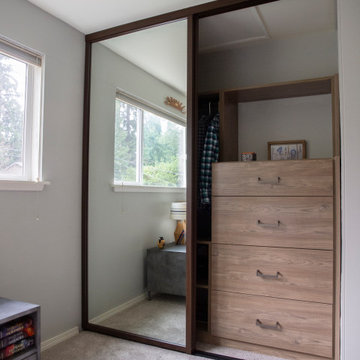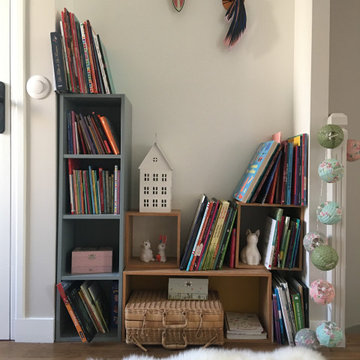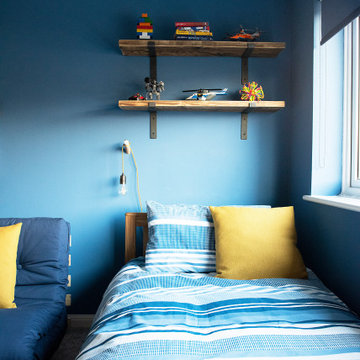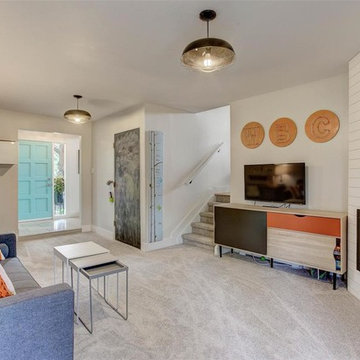Midcentury Kids' Room Design Ideas
Refine by:
Budget
Sort by:Popular Today
1 - 20 of 157 photos
Item 1 of 3
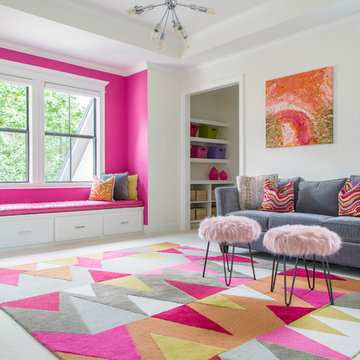
Bold patterns and lively colors flow throughout this playroom. The bay window and built in seating are painted in a vibrant hot pink that pop against the pure white walls. Fuzzy ottomans add a fun touch to the steel gray sofa and are complimented by the modern details of the mid-century flush mount and fun, geometric area rug.
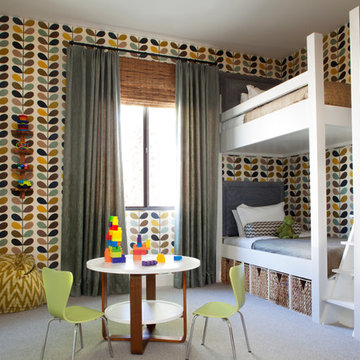
Built on Frank Sinatra’s estate, this custom home was designed to be a fun and relaxing weekend retreat for our clients who live full time in Orange County. As a second home and playing up the mid-century vibe ubiquitous in the desert, we departed from our clients’ more traditional style to create a modern and unique space with the feel of a boutique hotel. Classic mid-century materials were used for the architectural elements and hard surfaces of the home such as walnut flooring and cabinetry, terrazzo stone and straight set brick walls, while the furnishings are a more eclectic take on modern style. We paid homage to “Old Blue Eyes” by hanging a 6’ tall image of his mug shot in the entry.

Winner of the 2018 Tour of Homes Best Remodel, this whole house re-design of a 1963 Bennet & Johnson mid-century raised ranch home is a beautiful example of the magic we can weave through the application of more sustainable modern design principles to existing spaces.
We worked closely with our client on extensive updates to create a modernized MCM gem.
Extensive alterations include:
- a completely redesigned floor plan to promote a more intuitive flow throughout
- vaulted the ceilings over the great room to create an amazing entrance and feeling of inspired openness
- redesigned entry and driveway to be more inviting and welcoming as well as to experientially set the mid-century modern stage
- the removal of a visually disruptive load bearing central wall and chimney system that formerly partitioned the homes’ entry, dining, kitchen and living rooms from each other
- added clerestory windows above the new kitchen to accentuate the new vaulted ceiling line and create a greater visual continuation of indoor to outdoor space
- drastically increased the access to natural light by increasing window sizes and opening up the floor plan
- placed natural wood elements throughout to provide a calming palette and cohesive Pacific Northwest feel
- incorporated Universal Design principles to make the home Aging In Place ready with wide hallways and accessible spaces, including single-floor living if needed
- moved and completely redesigned the stairway to work for the home’s occupants and be a part of the cohesive design aesthetic
- mixed custom tile layouts with more traditional tiling to create fun and playful visual experiences
- custom designed and sourced MCM specific elements such as the entry screen, cabinetry and lighting
- development of the downstairs for potential future use by an assisted living caretaker
- energy efficiency upgrades seamlessly woven in with much improved insulation, ductless mini splits and solar gain
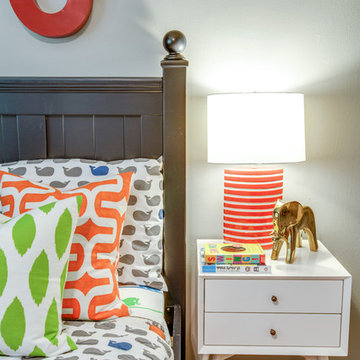
The goal of this whole home refresh was to create a fun, fresh and collected look that was both kid-friendly and livable. Cosmetic updates included selecting vibrantly colored and happy hues, bold wallpaper and modern accents to create a dynamic family-friendly home.
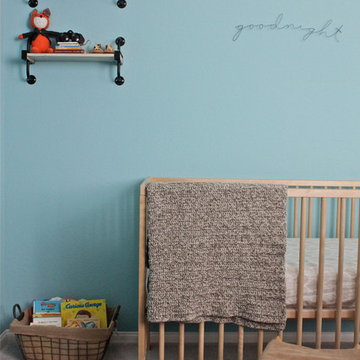
inspired by the movie, Moonrise Kingdom, this young couple wanted a midcentury-modern/industrial nursery with organic elements.
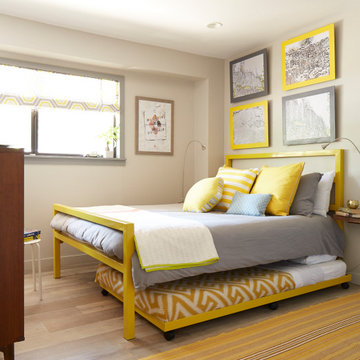
The modern mountain vacation home offers cheerful, colorful mid-century modern decor. It has efficient use of space to maximize sleeping with a double bed and trundle bed in yellow powder coated metal bed frame. Custom roman blinds with a hexagonal pattern. Natural gray oiled matte oak flooring. Custom artwork. Custom floating walnut shelf. Vintage mid-century modern dresser. warm gray wall paint.
Das moderne Ferienhaus in den Bergen bietet eine fröhliche, farbenfrohe, moderne Einrichtung aus der Mitte des Jahrhunderts. Es verfügt über eine effiziente Raumnutzung zur Maximierung der Schlafmöglichkeiten mit einem Doppelbett und einem Rollbett in einem gelb pulverbeschichteten Metallbettrahmen. Maßgefertigte Raffrollos mit sechseckigem Muster. Fußboden aus Eiche naturgrau geölt, matt. Kundenspezifische Kunstwerke. Frei schwebendes Nussbaum-Regal. Moderne Kommode aus der Mitte des Jahrhunderts. warmgraue Wandfarbe
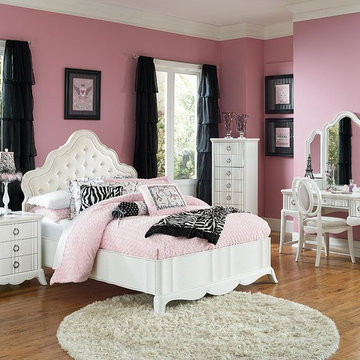
Suddenly, a "perfectly posh" room no longer requires a ridiculously posh price. This collection is packed with boutique style- and built to last longer than the latest fad. With crystal accents and Snow White finish.
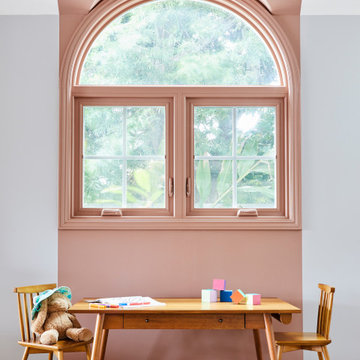
The result is an enchanting masterpiece where functionality and sophistication intertwine, effortlessly fulfilling our client's desire for a playful yet refined living space. We take immense pride in bringing their vision to life, creating a home that exudes charm, warmth, and limitless possibilities in the captivating spirit of California living and mid-century allure.
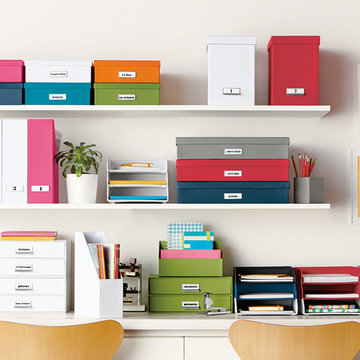
Colorful Stockholm Desk Organizers add a splash of color while organizing printer paper, homework, magazines and writing supplies.
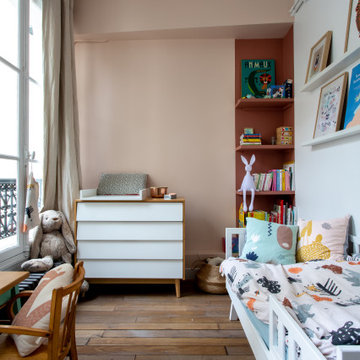
Ce très bel appartement lumineux, typique du 3ème arrondissement aux murs de pierre, possède une architecture assez atypique avec ses jolies fenêtres arrondies. Les propriétaires avaient déjà entamés des travaux de rénovation et d’aménagement en inversant la cuisine et la chambre de leur fille. Ainsi la cuisine a un accès direct, derrière la verrière à la salle à manger et au salon. Ce qui leur manquait étaient de belles finitions, et surtout des rangement sur mesure, notamment dans l’entrée, dans les chambres et des bibliothèques dans le salon. J’ai également choisi des luminaires et accessoires pour parfaire la décoration.
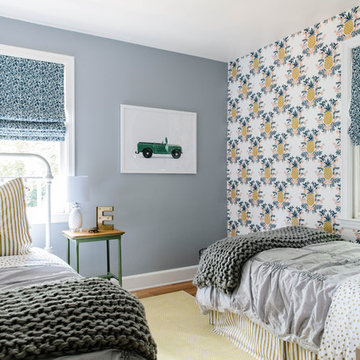
Kids shared bedroom for boy and girl featuring pineapple wallpaper. Photo credit: Laura Sumrak.
Midcentury Kids' Room Design Ideas
1
