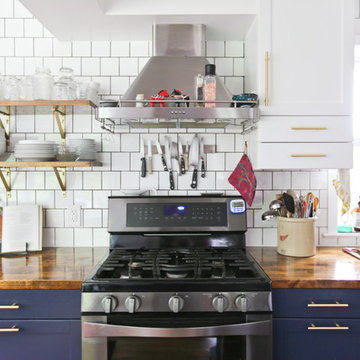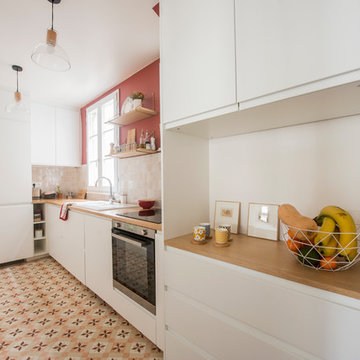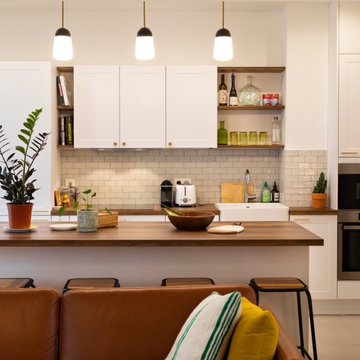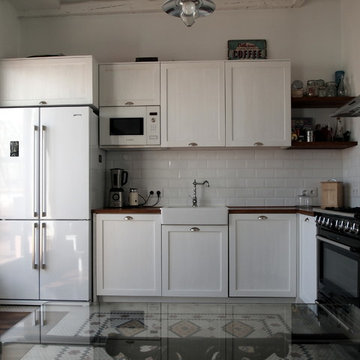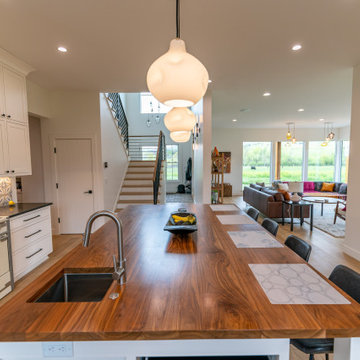Midcentury Kitchen with Brown Benchtop Design Ideas
Refine by:
Budget
Sort by:Popular Today
61 - 80 of 413 photos
Item 1 of 3
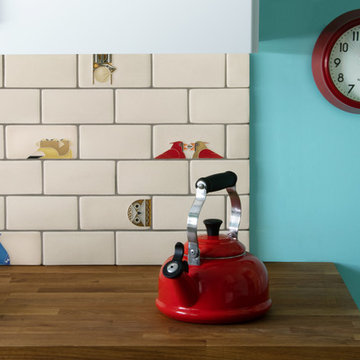
Midcentury modern backsplash by Motawi Tileworks featuring Charley Harper subway tiles. Photo: Justin Maconochie.
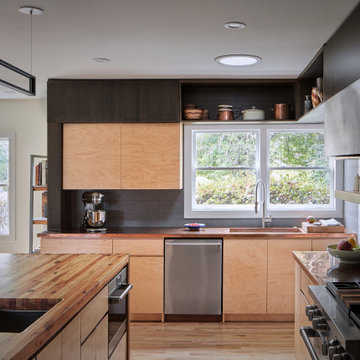
The cleanliness and efficiency of the kitchen uses the most of its space by branching out a variety of six different work spaces. Here is an additional farmhouse sink that's located adjacent to the main kitchen sink.
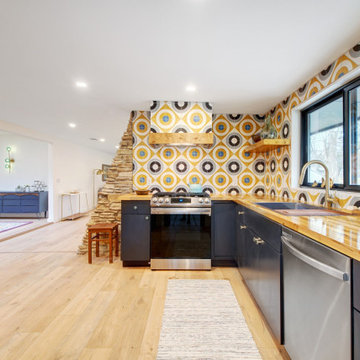
This throwback mid-century modern kitchen is functional and funky. Funktional? We like it.
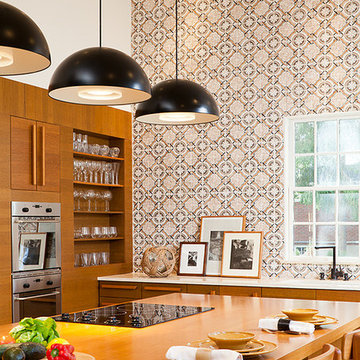
the wow factor in this mid century modern teak kitchen is definitely the hand made Moroccan tiled high wall. the large kitchen teak island has a matching teak countertop and a wall of cabinetry in the same teak creates the full affect.
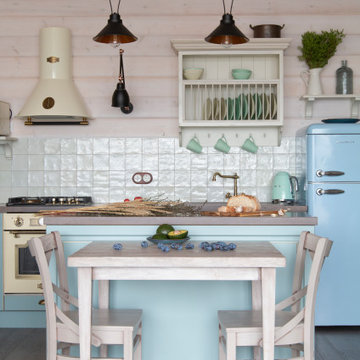
Дом эллинг, на берегу Финского залива. Место отдыха после рыбалки или путешествия на яхте. Вся мебель изготовлена из натуральных материалов, на заказ.
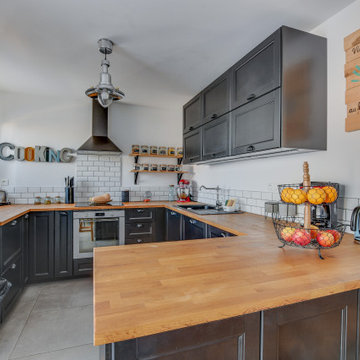
Une jolie vue d'ensemble sur cette cuisine qui se veut rétro avec ses meubles noir, son plan de travail en chêne massif et son carrelage métro. J'ai laissé les murs blancs afin d'apporter de la luminosité et de la pureté !
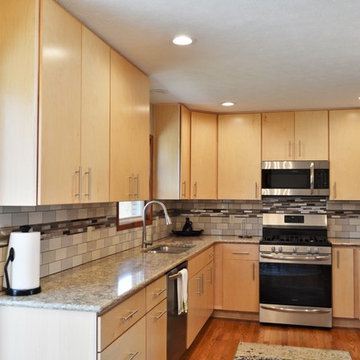
Cabinet Brand: Kountry Wood Product
Wood Species: Maple
Cabinet Finish: Natural
Door Style: Mission Full Overlay
Counter top: Viatera Quartz, Bullnose edge, Sumphony color
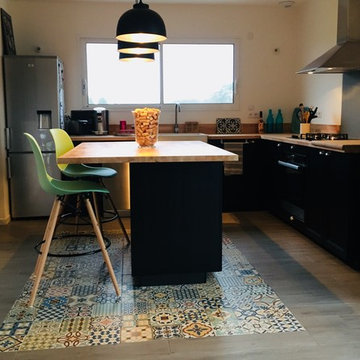
Pour avoir de l'originalité et de l'authenticité dans cet espace de travail, un carrelage imitation de ciment est allié avec un parquet en bois.
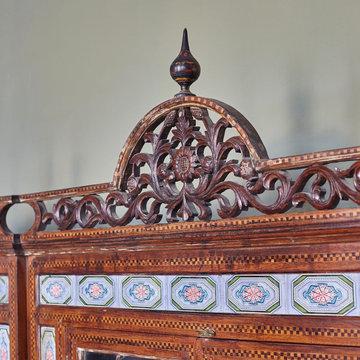
Антикварный буфет ручной работы из массива тика. Созданный более 100 лет назад в штате Гуджарат в Восточной Индии, буфет декорирован изразцами и мозаикой в уникальной технике Маркети, уходящей своими корнями к античным временам. Венчает буфет искусная резьба. Среди множества полок и ящиков выделяется незаметный на первый взгляд ящик с откидной крышкой, протянувшийся по всей длине буфета. Надежный и вместительный, он станет настоящим украшением любого интерьера и подойдет для хранения книг, посуды, одежды и коллекционных предметов.
Единственный экземпляр!
Материал: тик
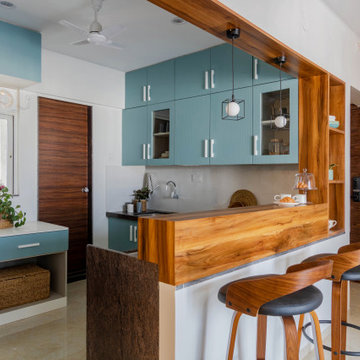
The kitchen exudes a charming bohemian vibe, showcasing fluted laminates in a delightful baby blue hue that infuses the space with a refreshing and invigorating colour.
With its warm and inviting presence, the wooden breakfast counter serves as a multifunctional element that seamlessly integrates form and function in the kitchen design. Acting as a hub for both meal preparation and casual dining, it adds a natural warmth and inviting ambience, complementing the baby blue cabinets, and elevating the space's overall aesthetic.
Adding to the contemporary appeal of the kitchen are sleek wooden high stools and black iron pendant lights that provide a chic and functional seating option at the breakfast counter. The stools provide a modern and sleek touch to the design, while the pendant lights add an industrial yet chic element, illuminating the space with a subtle yet dramatic effect.
This combination of materials, textures, and colours in this kitchen area creates a unique and eclectic ambience, perfectly encapsulating the bohemian style's spirit. The dining area seamlessly blends with the living room to enhance the open and airy feel of the home, allowing for effortless movement and flow between the two spaces.
This open living-dining space creates an atmosphere of modern elegance and effortless chic, staying true to the bohemian style's free-spirited and eclectic nature. The overall design scheme seamlessly blends contemporary elements with bohemian flair, creating a home that is both elegant and eclectic. Whether you are preparing a meal, enjoying a casual dining experience, or entertaining guests, this space offers a perfect blend of comfort, style, and functionality.
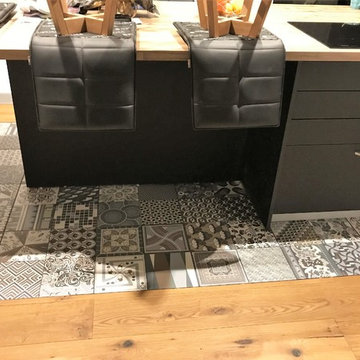
Parfaitement incrusté dans le parquet en bois, le carrelage imitation ciment offre du charme à la cuisine.

This holistic project involved the design of a completely new space layout, as well as searching for perfect materials, furniture, decorations and tableware to match the already existing elements of the house.
The key challenge concerning this project was to improve the layout, which was not functional and proportional.
Balance on the interior between contemporary and retro was the key to achieve the effect of a coherent and welcoming space.
Passionate about vintage, the client possessed a vast selection of old trinkets and furniture.
The main focus of the project was how to include the sideboard,(from the 1850’s) which belonged to the client’s grandmother, and how to place harmoniously within the aerial space. To create this harmony, the tones represented on the sideboard’s vitrine were used as the colour mood for the house.
The sideboard was placed in the central part of the space in order to be visible from the hall, kitchen, dining room and living room.
The kitchen fittings are aligned with the worktop and top part of the chest of drawers.
Green-grey glazing colour is a common element of all of the living spaces.
In the the living room, the stage feeling is given by it’s main actor, the grand piano and the cabinets of curiosities, which were rearranged around it to create that effect.
A neutral background consisting of the combination of soft walls and
minimalist furniture in order to exhibit retro elements of the interior.
Long live the vintage!
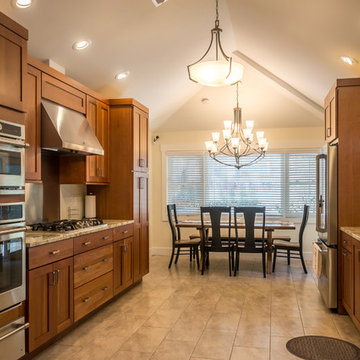
This home sat empty for 15 years, until it became uninhabitable. The new owners inherited it from grandparents, and had us take it down to the foundation, and start from scratch. The spacious-looking interior belies the home’s 800 sq. ft. footprint. With clever straight-through flow, the living room, kitchen, and dining room combine for a relaxed, uncrowded look. A master and second bedroom round out the space. Several clever touches make this a cozy, in-town living space.
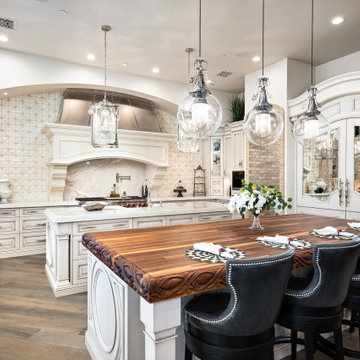
Kitchen with butcher block countertops, double kitchen islands, white cabinets, and pendant lighting.
Midcentury Kitchen with Brown Benchtop Design Ideas
4
