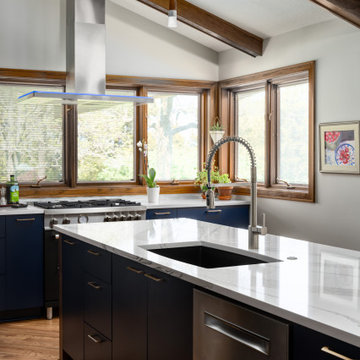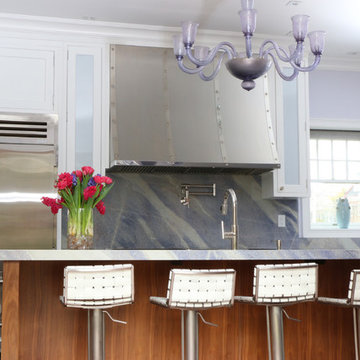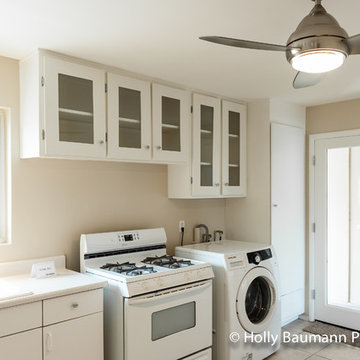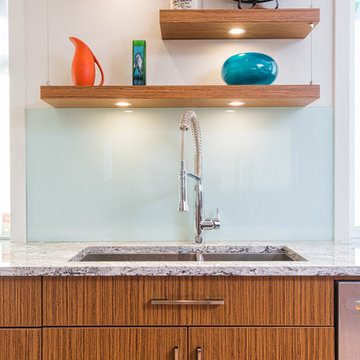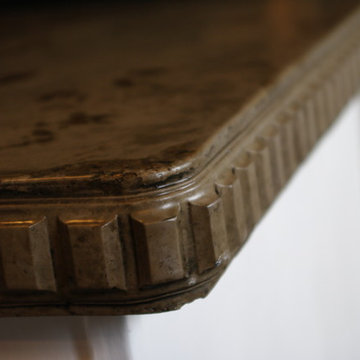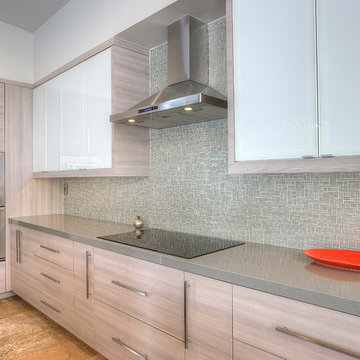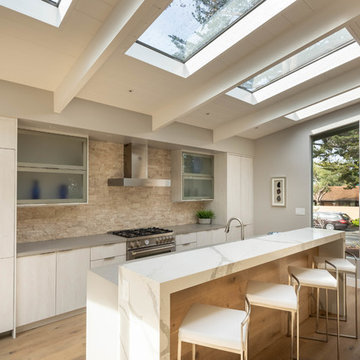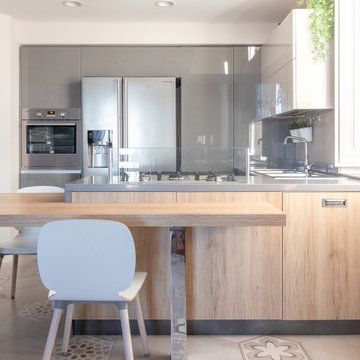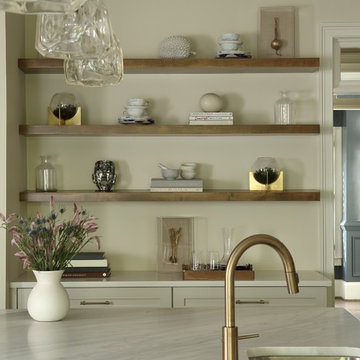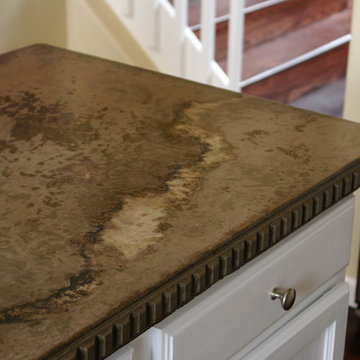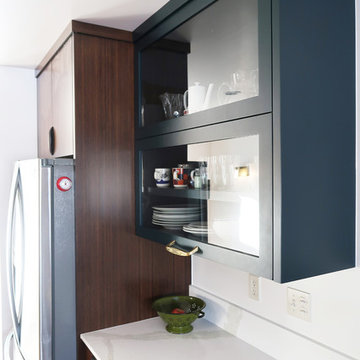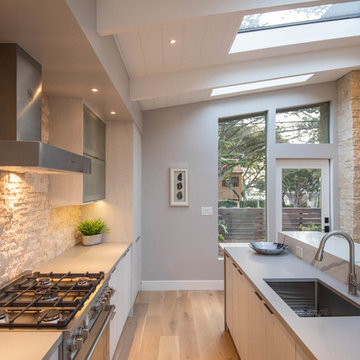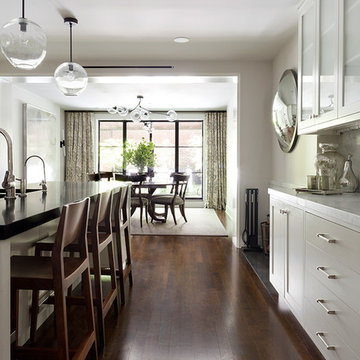Midcentury Kitchen with Glass-front Cabinets Design Ideas
Refine by:
Budget
Sort by:Popular Today
61 - 80 of 247 photos
Item 1 of 3
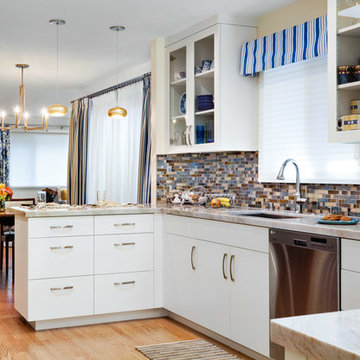
Complete Renovation
Build: EBCON Corporation
Design: EBCON Corporation + Magdalena Bogart Interiors
Photography: Agnieszka Jakubowicz
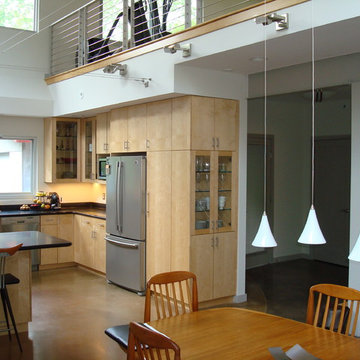
Foster Custom Kitchens designed this double-height modern kitchen and dining area that features swivel head stainless steel uplighting, zero-VOC cabinetry, and a u-shaped kitchen counter.
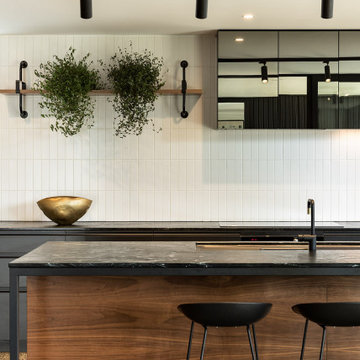
This new house in Westmere was designed by Rogan Nash Architects. Much like a family, the design focuses on interconnection. The kitchen acts as the lynchpin of the design – not only as a metaphoric heart, but as the centre of the plan: a reflection of a family who have a passion for cooking and entertaining. The rooms directly converse with each other: from the kitchen you can see the deck and snug where the children play; or talk to friends at the sofa in the lounge; whilst preparing food together to put on the dining table.
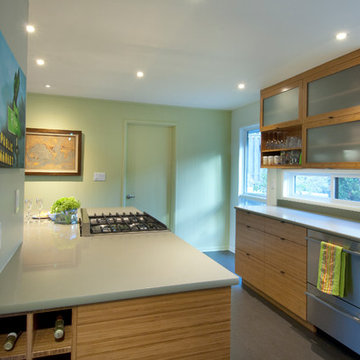
Build: Jackson Design Build. Designer: Kruger Architecture. Photography: Krogstad Photography
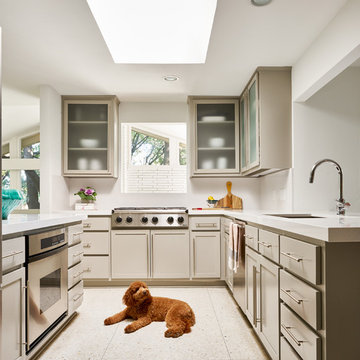
Highly edited and livable, this Dallas mid-century residence is both bright and airy. The layered neutrals are brightened with carefully placed pops of color, creating a simultaneously welcoming and relaxing space. The home is a perfect spot for both entertaining large groups and enjoying family time -- exactly what the clients were looking for.
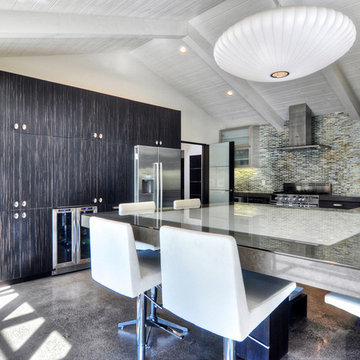
Newly designed kitchen in remodeled open space Ranch House: custom designed cabinetry in two different finishes, Caesar stone countertop with Motivo Lace inlay, stainless steel appliances and farmhouse sink, polished concrete floor, hand fabricated glass backsplash tiles and big island with Nelson lamp and Bertoia counter stools. Sky lights have been added for more light.
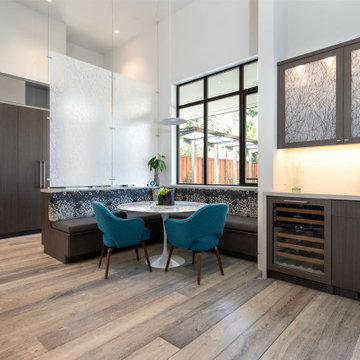
These oil finished, matte hardwood floors are from the DuChateau Atelier Series in Lava Grey. The planks are 8" wide and 96 1/2" long. They are hand made and made-to-order.
There are blues, greys, browns and with a wire brushed texture there is also white in the reduced grain. Depending on the lighting, any of these colors can be predominantly reflected. The texture and broad color pallet make this a style that is both contemporary and easy to live with as it masks the day-to-day things that happen on your floors.
Midcentury Kitchen with Glass-front Cabinets Design Ideas
4
